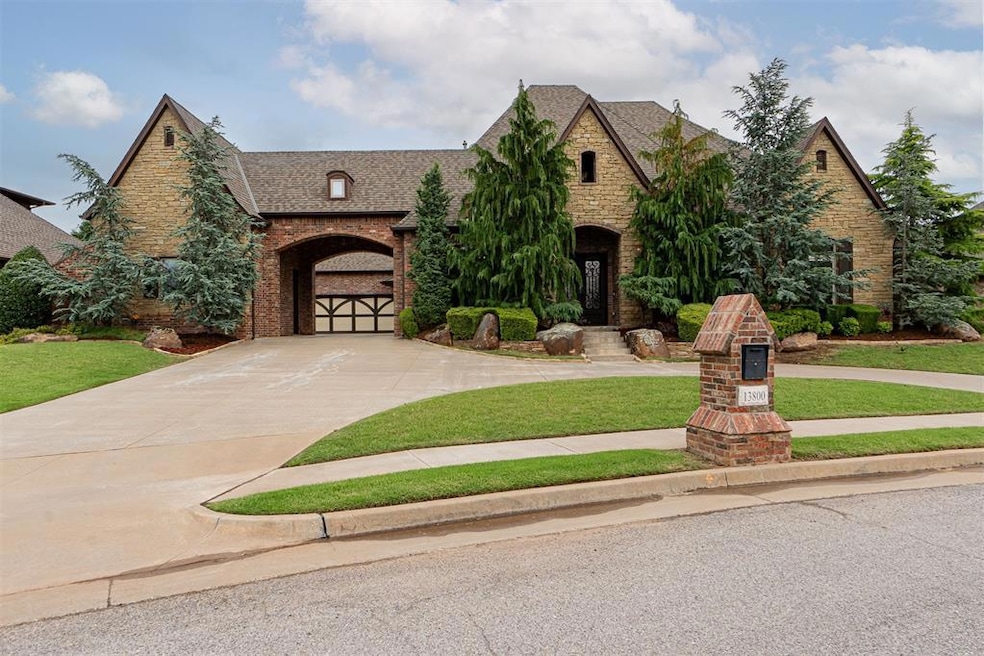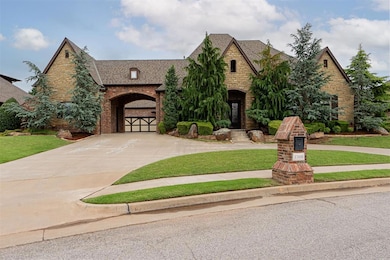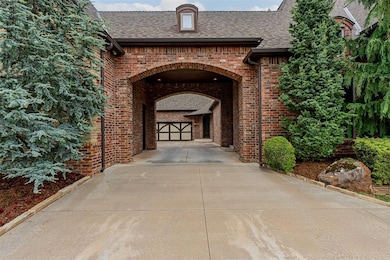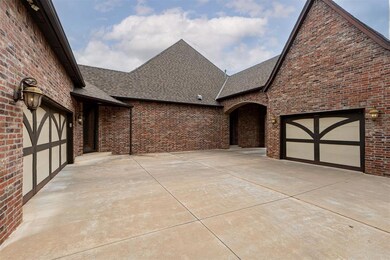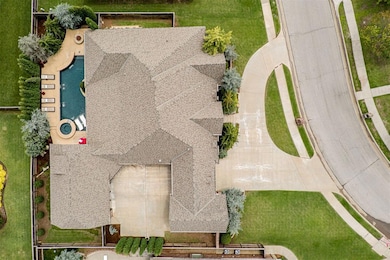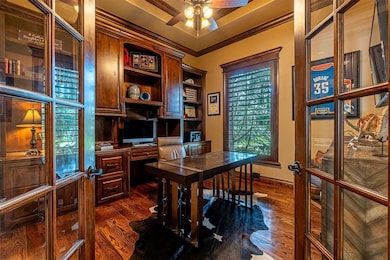
13800 Cascata Strada Oklahoma City, OK 73170
Country Place NeighborhoodEstimated payment $5,317/month
Highlights
- Gunite Pool
- Traditional Architecture
- Outdoor Kitchen
- Wayland Bonds Elementary School Rated A
- Wood Flooring
- Whirlpool Bathtub
About This Home
Elegant Custom Built Luxury Home with Private Outdoor Resort Living in the Premier Cascata Lakes! Amazing Outdoor Entertaining: Stunning Heated Saltwater Pool with Multiple Fountains and Hot Tub, Stone Gas Firepit, Massive Covered Patio, Fireplace, Built-in Storage and Shelving, Stainless Steel Outdoor Grill, Granite Countertop, Refrigerator. AMENITIES: Custom Made Plantation Shutters throughout, Oak Hardwood Flooring, Port Cochere, Large Driveway Courtyard, Extensive Landscaping, Sprinkler System, Camera Surveillance, Extensive Stacked Stone & Rock, Generac Panel, Net and Blown Exterior Walls and Super Sealed, Foamed Attic, Insulated Garages, Dual HVAC Systems, Solid Core Doors. INCREDIBLE KITCHEN: Enormous Granite Kitchen Island w/Storage, Knotty Alder Cabinetry, Large Walk-in Pantry, Built-in Hutch, Built-in China Cabinet, Spice Rack Drawers, SS Double Ovens, Microwave, 5-Burner Gas SS Cooktop, SS Dishwasher, Built-Trash Drawers, Butler's Pantry w/Sink, Breakfast Dining Area. MAGNIFICENT LIVING ROOM: Beautiful Pool Views, Towering Stacked Stone Fireplace with Hearth, Open Concept Floorplan Cathedral Ceiling with Massive Beans. PRIMARY MASTER SUITE: Private, Huge Walk-in Shower with 2 Showerheads and 4 Jets, Double Granite Countertop Sinks w/Makeup Vanity, Whirlpool Tub, Elongated 3-tiered Closet with Built-in that attaches to Laundry Room. THEATRE/BONUS ROOM: 130+ Inch Protection Screen with Projector and Built-in Speakers, Wet Bar with Sink & Refrigerator. (Whole House Furnishings are Available to be Negotiated separately from Real Estate Contract.) Grade School is the Highly Ranked Wayland Bonds Elementary approximately 1/2 mile away. VIRTUAL TOUR VIDEO AVAILABLE.
Home Details
Home Type
- Single Family
Est. Annual Taxes
- $7,835
Year Built
- Built in 2014
Lot Details
- 0.29 Acre Lot
- West Facing Home
- Wood Fence
- Interior Lot
- Sprinkler System
HOA Fees
- $21 Monthly HOA Fees
Parking
- 3 Car Attached Garage
- Garage Door Opener
- Circular Driveway
Home Design
- Traditional Architecture
- Slab Foundation
- Composition Roof
- Stone
Interior Spaces
- 3,615 Sq Ft Home
- 1.5-Story Property
- Woodwork
- Ceiling Fan
- 2 Fireplaces
- Gas Log Fireplace
- Window Treatments
- Home Office
- Bonus Room
- Home Security System
- Laundry Room
Kitchen
- Double Oven
- Electric Oven
- Built-In Range
- Microwave
- Dishwasher
- Disposal
Flooring
- Wood
- Carpet
- Tile
Bedrooms and Bathrooms
- 3 Bedrooms
- Whirlpool Bathtub
Pool
- Gunite Pool
- Outdoor Pool
- Saltwater Pool
- Spa
- Waterfall Pool Feature
- Fence Around Pool
Outdoor Features
- Covered patio or porch
- Outdoor Kitchen
- Fire Pit
Schools
- Wayland Bonds Elementary School
- Southridge JHS Middle School
- Southmoore High School
Utilities
- Central Heating and Cooling System
Community Details
- Association fees include maintenance common areas
- Mandatory home owners association
Listing and Financial Details
- Legal Lot and Block 11 / 17
Map
Home Values in the Area
Average Home Value in this Area
Tax History
| Year | Tax Paid | Tax Assessment Tax Assessment Total Assessment is a certain percentage of the fair market value that is determined by local assessors to be the total taxable value of land and additions on the property. | Land | Improvement |
|---|---|---|---|---|
| 2024 | $7,835 | $65,357 | $6,310 | $59,047 |
| 2023 | $7,636 | $63,454 | $5,247 | $58,207 |
| 2022 | $7,506 | $61,605 | $5,509 | $56,096 |
| 2021 | $7,268 | $59,811 | $6,049 | $53,762 |
| 2020 | $7,080 | $58,069 | $6,507 | $51,562 |
| 2019 | $6,602 | $53,613 | $6,417 | $47,196 |
| 2018 | $6,479 | $52,052 | $5,700 | $46,352 |
| 2017 | $6,487 | $52,052 | $0 | $0 |
| 2016 | $6,553 | $52,052 | $5,700 | $46,352 |
| 2015 | -- | $52,011 | $5,700 | $46,311 |
| 2014 | -- | $1,152 | $1,152 | $0 |
Property History
| Date | Event | Price | Change | Sq Ft Price |
|---|---|---|---|---|
| 05/30/2025 05/30/25 | For Sale | $875,000 | -- | $242 / Sq Ft |
Purchase History
| Date | Type | Sale Price | Title Company |
|---|---|---|---|
| Warranty Deed | -- | First American Title | |
| Warranty Deed | -- | First American Title | |
| Warranty Deed | -- | First American Title | |
| Warranty Deed | -- | First American Title | |
| Interfamily Deed Transfer | -- | None Available | |
| Warranty Deed | $62,500 | None Available | |
| Special Warranty Deed | $60,500 | None Available |
Mortgage History
| Date | Status | Loan Amount | Loan Type |
|---|---|---|---|
| Open | $59,000 | Credit Line Revolving | |
| Closed | $0 | New Conventional | |
| Previous Owner | $1,448,000 | Commercial | |
| Previous Owner | $152,150 | Credit Line Revolving | |
| Previous Owner | $39,000 | Credit Line Revolving | |
| Previous Owner | $395,000 | Adjustable Rate Mortgage/ARM | |
| Previous Owner | $406,128 | Construction | |
| Previous Owner | $51,128 | New Conventional |
Similar Homes in Oklahoma City, OK
Source: MLSOK
MLS Number: 1172454
APN: R0153302
- 2612 SW 137th St
- 2616 SW 139th St
- 2512 SW 141st St
- 2700 SW 137th St
- 14021 Harvest Cir
- 2320 SW 138th St
- 2809 SW 136th St
- 2301 S Jamie Dr
- 13605 Verona Strada
- 2213 SW 136th Place
- 13108 Lorien Way
- 2416 SW 130th St
- 12912 Anduin Ave
- 13312 Sandoval St
- 3105 SW 139th St
- 12904 Doriath Way
- 12917 Endor Ct
- 13401 Porto Ln
- 13313 Porto Ln
- 12901 Rivendell Dr
