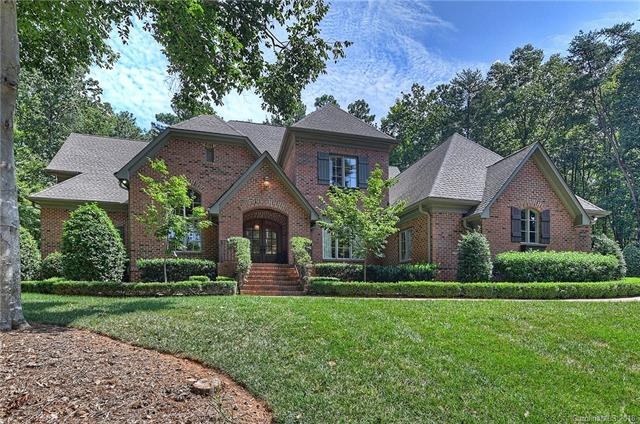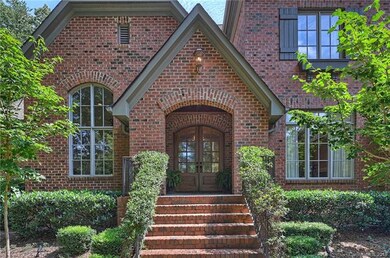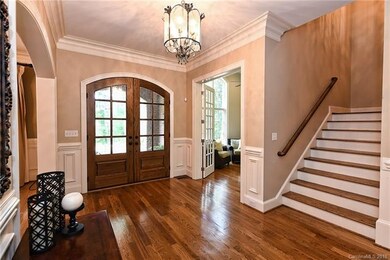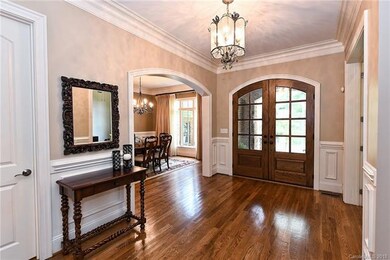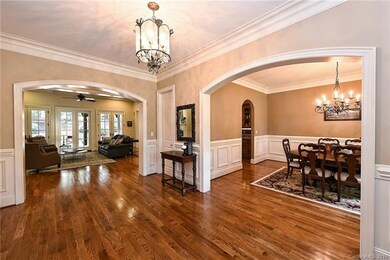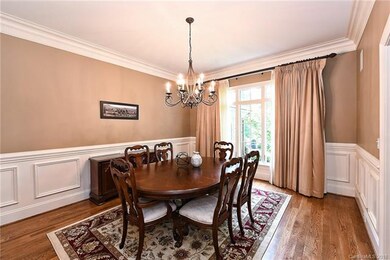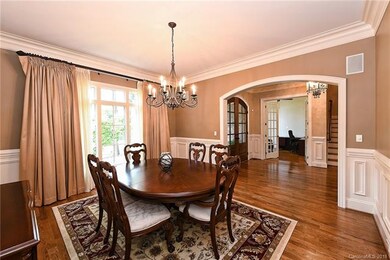
13800 Claysparrow Rd Charlotte, NC 28278
Steele Creek NeighborhoodEstimated Value: $1,437,000 - $1,657,289
Highlights
- Fitness Center
- Community Lake
- Traditional Architecture
- Open Floorplan
- Clubhouse
- Wood Flooring
About This Home
As of January 2019Meticulously crafted home in The Sanctuary on Lake Wylie. French doors welcome you into the foyer featuring direct view to the rear of the home with French doors opening to the covered porch overlooking the private rear lawn. Open floor plan with generous natural light ~ windows galore. Arched 8ft door ways, high ceilings, coffered ceiling. Great room for entertaining that opens to the professional kitchen with large island, stainless appliances. Owners suite on main level ~ master bath with soaking tub, grand shower. Upper level with three bedrooms, three baths, bonus room. Bonus room with large floor to ceiling window overlooking the rear yard. With all the windows this home is very private and secluded. The driveway allows privacy from the street.
Last Agent to Sell the Property
Premier Sotheby's International Realty License #225345 Listed on: 08/31/2018

Home Details
Home Type
- Single Family
Year Built
- Built in 2005
Lot Details
- 2.53
HOA Fees
- $387 Monthly HOA Fees
Parking
- Attached Garage
Home Design
- Traditional Architecture
Interior Spaces
- Open Floorplan
- Wet Bar
- Tray Ceiling
- Gas Log Fireplace
- Crawl Space
- Pull Down Stairs to Attic
- Kitchen Island
Flooring
- Wood
- Tile
Bedrooms and Bathrooms
- Walk-In Closet
Additional Features
- Terrace
- Irrigation
- Well
Listing and Financial Details
- Assessor Parcel Number 199-353-24
Community Details
Overview
- Sanctuary @ Lake Wylie Association, Phone Number (910) 256-2021
- Built by Boyte
- Community Lake
Amenities
- Clubhouse
Recreation
- Tennis Courts
- Recreation Facilities
- Community Playground
- Fitness Center
- Community Pool
- Trails
Ownership History
Purchase Details
Home Financials for this Owner
Home Financials are based on the most recent Mortgage that was taken out on this home.Purchase Details
Home Financials for this Owner
Home Financials are based on the most recent Mortgage that was taken out on this home.Purchase Details
Purchase Details
Home Financials for this Owner
Home Financials are based on the most recent Mortgage that was taken out on this home.Purchase Details
Home Financials for this Owner
Home Financials are based on the most recent Mortgage that was taken out on this home.Similar Homes in Charlotte, NC
Home Values in the Area
Average Home Value in this Area
Purchase History
| Date | Buyer | Sale Price | Title Company |
|---|---|---|---|
| Roberts Jeffrey Paul | $800,000 | South Lake Title | |
| Davis Alton P | -- | None Available | |
| Davis Alton P | -- | None Available | |
| Davis Alton P | $840,000 | None Available | |
| Somoza Adonay | $1,015,000 | Attorneys Title |
Mortgage History
| Date | Status | Borrower | Loan Amount |
|---|---|---|---|
| Open | Roberts Jeffrey Paul | $392,210 | |
| Closed | Roberts Jeffrey Paul | $400,000 | |
| Previous Owner | Davis Alton P | $691,200 | |
| Previous Owner | Davis Alton P | $630,000 | |
| Previous Owner | Davis Alton P | $120,000 | |
| Previous Owner | Somoza Adonay | $703,500 | |
| Previous Owner | Somoza Adonay | $700,000 | |
| Previous Owner | John F Boyte Co Inc | $900,000 |
Property History
| Date | Event | Price | Change | Sq Ft Price |
|---|---|---|---|---|
| 01/09/2019 01/09/19 | Sold | $800,000 | -2.4% | $169 / Sq Ft |
| 12/09/2018 12/09/18 | Pending | -- | -- | -- |
| 08/31/2018 08/31/18 | For Sale | $820,000 | -- | $173 / Sq Ft |
Tax History Compared to Growth
Tax History
| Year | Tax Paid | Tax Assessment Tax Assessment Total Assessment is a certain percentage of the fair market value that is determined by local assessors to be the total taxable value of land and additions on the property. | Land | Improvement |
|---|---|---|---|---|
| 2023 | $8,960 | $1,315,500 | $166,500 | $1,149,000 |
| 2022 | $7,336 | $813,900 | $95,500 | $718,400 |
| 2021 | $7,161 | $813,900 | $95,500 | $718,400 |
| 2020 | $7,120 | $813,900 | $95,500 | $718,400 |
| 2019 | $7,047 | $813,900 | $95,500 | $718,400 |
| 2018 | $8,175 | $728,900 | $85,700 | $643,200 |
| 2017 | $8,117 | $728,900 | $85,700 | $643,200 |
| 2016 | $8,017 | $728,900 | $85,700 | $643,200 |
| 2015 | -- | $894,600 | $251,400 | $643,200 |
| 2014 | $10,228 | $955,000 | $190,500 | $764,500 |
Agents Affiliated with this Home
-
Ben Bowen

Seller's Agent in 2019
Ben Bowen
Premier Sotheby's International Realty
(704) 572-6070
48 in this area
175 Total Sales
-
Sondra Blaser

Buyer's Agent in 2019
Sondra Blaser
RE/MAX Executives Charlotte, NC
(704) 281-1865
22 Total Sales
Map
Source: Canopy MLS (Canopy Realtor® Association)
MLS Number: CAR3428419
APN: 199-353-24
- 10405 Island Point Rd
- 10300 Sweetleaf Place
- 9044 Island Point Rd
- 14229 Roe Buck Meadow Ln Unit , 151
- 13215 Claysparrow Rd
- 10631 Green Heron Ct Unit 100
- 8930 Island Point Rd Unit 117
- 14427 Roe Buck Meadow Ln
- 12835 Ninebark Trail
- 10525 Green Heron Ct
- 12627 Ninebark Trail
- 11015 Lochmere Rd
- 11014 Lochmere Rd
- 11018 Lochmere Rd
- 12020 Avienmore Dr
- 11027 Lochmere Rd
- 11200 Lochmere Rd
- 11200 Lochmere Rd
- 11200 Lochmere Rd
- 11200 Lochmere Rd
- 13800 Claysparrow Rd
- 13726 Claysparrow Rd
- 13616 Claysparrow Rd
- 13844 Claysparrow Rd
- 14016 Claysparrow Rd
- 10124 Sweetleaf Place
- 14000 Claysparrow Rd Unit 69
- 14000 Claysparrow Rd
- 14036 Claysparrow Rd
- 13940 Claysparrow Rd
- 14120 Claysparrow Rd
- 13900 Claysparrow Rd
- 10200 Sweetleaf Place
- 14140 Claysparrow Rd
- 13910 Claysparrow Rd Unit 67
- 13910 Claysparrow Rd
- 13615 Claysparrow Rd
- 10000 Sweetleaf Place
- 13015 Waterthrush Place Unit 54
- 10215 Sweetleaf Place Unit 53
