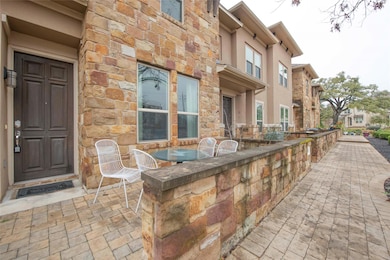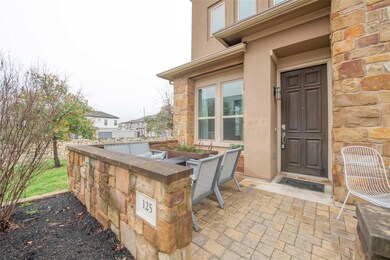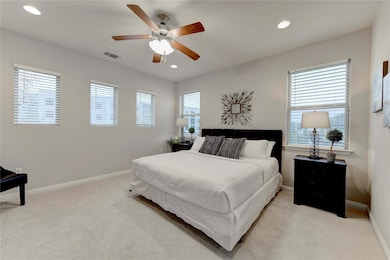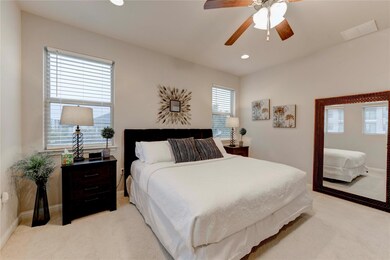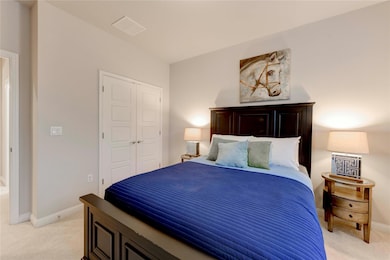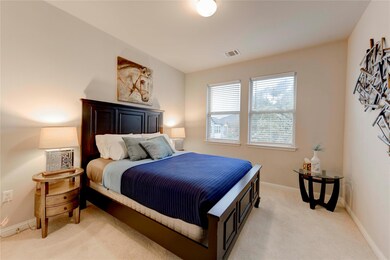13800 Lyndhurst St Unit 125 Austin, TX 78717
Avery Ranch NeighborhoodHighlights
- Wood Flooring
- Furnished
- Community Pool
- Purple Sage Elementary School Rated A
- Granite Countertops
- In-Law or Guest Suite
About This Home
This beautifully appointed 4-bedroom, 3-bathroom home is offered fully furnished and move-in ready. With spacious living areas, a gourmet kitchen featuring stainless steel appliances, and well-sized bedrooms, this home is perfect for those seeking convenience and comfort. Enjoy a private backyard and modern finishes throughout. Located in a highly desirable Cedar Park neighborhood, close to shopping, dining, schools, and major highways.
Listing Agent
REAL INTERNATIONAL BROKERAGE LLC Brokerage Phone: (512) 298-1899 License #0770120 Listed on: 03/02/2025
Home Details
Home Type
- Single Family
Year Built
- Built in 2018
Lot Details
- 4,356 Sq Ft Lot
- Northeast Facing Home
- Private Entrance
- Gated Home
- Garden
Parking
- 2 Car Garage
- Community Parking Structure
Home Design
- Slab Foundation
- Composition Roof
Interior Spaces
- 2,090 Sq Ft Home
- 2-Story Property
- Furnished
- Ceiling Fan
- Blinds
- Aluminum Window Frames
- Storage
- Washer and Dryer
- Smart Thermostat
Kitchen
- Oven
- Electric Range
- Microwave
- Dishwasher
- Kitchen Island
- Granite Countertops
- Disposal
Flooring
- Wood
- Carpet
Bedrooms and Bathrooms
- 4 Bedrooms | 1 Main Level Bedroom
- Walk-In Closet
- In-Law or Guest Suite
- 3 Full Bathrooms
Accessible Home Design
- Accessible Full Bathroom
- Accessible Kitchen
- Kitchen Appliances
- Accessible Closets
- Accessible Washer and Dryer
- Accessible Doors
- Accessible Entrance
- Reinforced Floors
- Accessible Electrical and Environmental Controls
- Smart Technology
Outdoor Features
- Exterior Lighting
- Outdoor Grill
- Playground
Schools
- Purple Sage Elementary School
- Pearson Ranch Middle School
- Mcneil High School
Utilities
- Central Air
- No Heating
- Vented Exhaust Fan
- No Utilities
Listing and Financial Details
- Security Deposit $2,500
- Tenant pays for exterior maintenance
- The owner pays for all utilities
- Negotiable Lease Term
- $75 Application Fee
- Assessor Parcel Number 16434600000125
Community Details
Overview
- Property has a Home Owners Association
- Lakeline Center Condo, Bldg 12 Subdivision
- Property managed by Second Home Hosting
Recreation
- Community Pool
Pet Policy
- Pet Deposit $150
- Dogs and Cats Allowed
- Medium pets allowed
Security
- Security Guard
Map
Property History
| Date | Event | Price | List to Sale | Price per Sq Ft |
|---|---|---|---|---|
| 03/02/2025 03/02/25 | For Rent | $4,500 | -- | -- |
Source: Unlock MLS (Austin Board of REALTORS®)
MLS Number: 7580106
- 10904 Brazoria Ln Unit 88
- 11200 Avery Station Loop Unit 13
- 13604 Avery Trestle Ln Unit 17
- 11013 Avery Station Loop Unit 31
- 10204 Jacksboro Trail
- 14016 Tyburn Trail
- 14405 Laurinburg Dr
- 14100 Laurinburg Dr
- 11612 Yeadon Way
- 11201 Old Quarry Rd
- 13420 Lyndhurst St Unit 401, 408, 303
- 13420 Lyndhurst St Unit 805
- 13420 Lyndhurst St Unit 807
- 13420 Lyndhurst St Unit 806
- 13505 Broadmeade Ave
- 14001 Avery Ranch Blvd Unit 2103
- 14001 Avery Ranch Blvd Unit 302
- 13506 Paddington Cir
- 14017 Boquillas Canyon Dr
- 10003 Parliament House Rd
- 13800 Lyndhurst St Unit 272
- 13701 Lyndhurst St
- 13800 Lyndhurst St
- 10820 Natches Trace
- 10800 Lakeline Blvd Unit 6108
- 10800 Lakeline Blvd Unit 2206
- 10800 Lakeline Blvd Unit 4107
- 10800 Lakeline Blvd Unit 7301
- 10800 Lakeline Blvd Unit 13202
- 10800 Lakeline Blvd Unit 3201
- 10800 Lakeline Blvd Unit 5202
- 10800 Lakeline Blvd Unit 6301
- 10500 Lakeline Mall Dr
- 10800 Lakeline Blvd Unit 11302
- 13604 Avery Trestle Ln Unit 17
- 13500 Lyndhurst St
- 10520 Lakeline Mall Dr Unit 325
- 10520 Lakeline Mall Dr Unit 301
- 10520 Lakeline Mall Dr Unit 372
- 10520 Lakeline Mall Dr Unit 249

