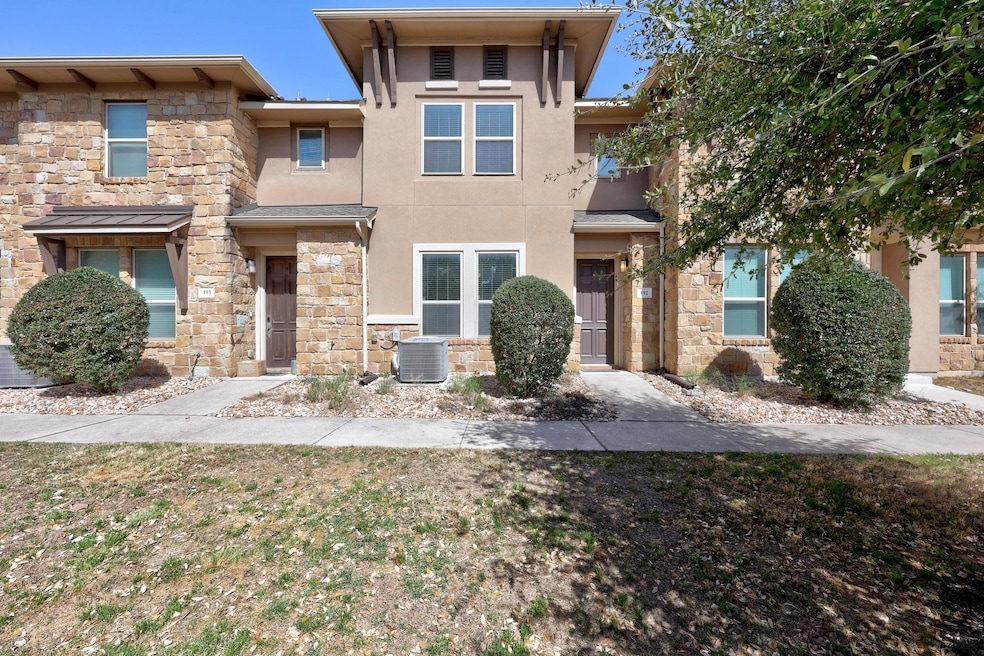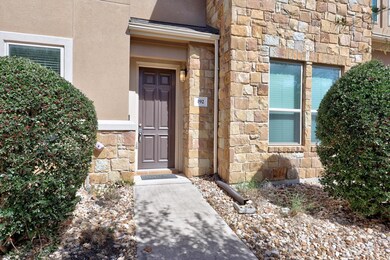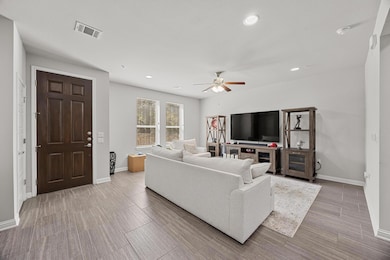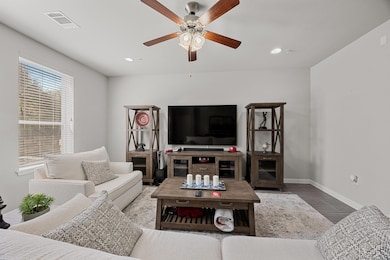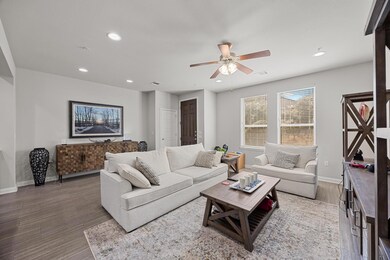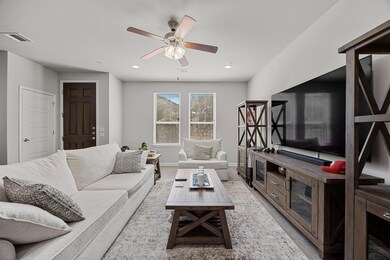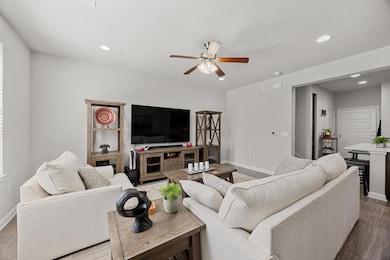
13800 Lyndhurst St Unit 192 Austin, TX 78717
Avery Ranch NeighborhoodEstimated payment $2,968/month
Highlights
- Gated Community
- Quartz Countertops
- Walk-In Closet
- Purple Sage Elementary School Rated A
- 2 Car Attached Garage
- Recessed Lighting
About This Home
Priced to sell! 5 min walk to the Lakeline Metro line, which gives easy access to The Domain and Downtown Austin. Modern 3-Bed, 2-Bath Condo Near Apple Campus and Domain in a gated community! Located just minutes from Lakeline Mall, H-Mart, and major highways (183, 45, 620), 10 minutes to Apple campus on Parmer Ln, and 14 minutes to Domain. This home offers easy access to shopping, dining, and commuting. Enjoy the convenience of vibrant city living in a peaceful gated community with a beautiful pool right in front of you. This 1,611 sq. ft. condo features 3 bedrooms, 2 full bathrooms, and an open layout perfect for modern living. The bright, airy living area flows seamlessly into the dining and kitchen spaces, creating a welcoming atmosphere. The primary suite offers a private retreat with an en-suite bath and walk-in closet, while two additional bedrooms provide flexibility for guests or a home office. Schedule your showing today!
Listing Agent
Team West Real Estate LLC Brokerage Phone: (512) 296-0669 License #0559130 Listed on: 03/20/2025
Townhouse Details
Home Type
- Townhome
Est. Annual Taxes
- $7,511
Year Built
- Built in 2018
Lot Details
- South Facing Home
- Sprinkler System
- Dense Growth Of Small Trees
HOA Fees
- $300 Monthly HOA Fees
Parking
- 2 Car Attached Garage
- Rear-Facing Garage
- Single Garage Door
Home Design
- Slab Foundation
- Composition Roof
Interior Spaces
- 1,701 Sq Ft Home
- 2-Story Property
- Ceiling Fan
- Recessed Lighting
- Window Treatments
Kitchen
- Free-Standing Range
- Microwave
- Dishwasher
- Kitchen Island
- Quartz Countertops
- Disposal
Flooring
- Carpet
- Tile
Bedrooms and Bathrooms
- 3 Bedrooms
- Walk-In Closet
- Walk-in Shower
Home Security
Schools
- Purple Sage Elementary School
- Pearson Ranch Middle School
- Mcneil High School
Utilities
- Central Heating and Cooling System
- Municipal Utilities District for Water and Sewer
Listing and Financial Details
- Assessor Parcel Number 16434600000192
Community Details
Overview
- Association fees include common area maintenance, landscaping
- Riverbend HOA
- Lakeline Center Subdivision
Security
- Gated Community
- Fire and Smoke Detector
Map
Home Values in the Area
Average Home Value in this Area
Tax History
| Year | Tax Paid | Tax Assessment Tax Assessment Total Assessment is a certain percentage of the fair market value that is determined by local assessors to be the total taxable value of land and additions on the property. | Land | Improvement |
|---|---|---|---|---|
| 2024 | $7,511 | $397,636 | $85,008 | $312,628 |
| 2023 | $6,712 | $361,257 | $85,008 | $276,249 |
| 2022 | $9,636 | $477,689 | $60,000 | $417,689 |
| 2021 | $7,251 | $309,994 | $45,000 | $264,994 |
| 2020 | $5,713 | $252,638 | $39,115 | $213,523 |
| 2019 | $6,195 | $266,023 | $39,533 | $226,490 |
Property History
| Date | Event | Price | Change | Sq Ft Price |
|---|---|---|---|---|
| 07/12/2025 07/12/25 | Price Changed | $369,900 | -2.5% | $217 / Sq Ft |
| 06/27/2025 06/27/25 | Price Changed | $379,500 | -0.1% | $223 / Sq Ft |
| 06/19/2025 06/19/25 | Price Changed | $379,700 | 0.0% | $223 / Sq Ft |
| 05/27/2025 05/27/25 | Price Changed | $379,800 | 0.0% | $223 / Sq Ft |
| 04/28/2025 04/28/25 | Price Changed | $379,900 | -2.5% | $223 / Sq Ft |
| 04/03/2025 04/03/25 | Price Changed | $389,800 | 0.0% | $229 / Sq Ft |
| 03/20/2025 03/20/25 | For Sale | $389,900 | 0.0% | $229 / Sq Ft |
| 11/24/2019 11/24/19 | Rented | $1,795 | 0.0% | -- |
| 11/01/2019 11/01/19 | Under Contract | -- | -- | -- |
| 10/11/2019 10/11/19 | For Rent | $1,795 | -- | -- |
Purchase History
| Date | Type | Sale Price | Title Company |
|---|---|---|---|
| Vendors Lien | -- | None Available |
Mortgage History
| Date | Status | Loan Amount | Loan Type |
|---|---|---|---|
| Open | $99,000 | New Conventional |
Similar Homes in Austin, TX
Source: Unlock MLS (Austin Board of REALTORS®)
MLS Number: 5143188
APN: R569939
- 13800 Lyndhurst St Unit 325
- 13800 Lyndhurst St Unit 233
- 10904 Brazoria Ln Unit 88
- 10913 Rock Island Dr Unit 55
- 10423 Turnbull Loop
- 11200 Avery Station Loop Unit 13
- 11013 Avery Station Loop Unit 31
- 10408 Nicolet Way
- 10610 Wills Loop
- 10204 Jacksboro Trail
- 10203 Erwin Trail Unit 41
- 14016 Tyburn Trail
- 14405 Laurinburg Dr
- 11000 Leland Rich Ct
- 14108 Laurinburg Dr
- 11600 Yeadon Way
- 11120 Old Quarry Rd
- 11612 Yeadon Way
- 11204 Persimmon Gap Dr
- 11221 Old Quarry Rd
- 13800 Lyndhurst St Unit bldg 2-24
- 13800 Lyndhurst St Unit 132
- 13800 Lyndhurst St Unit 293
- 13800 Lyndhurst St Unit 125
- 13701 Lyndhurst St
- 10500 Lakeline Mall Dr
- 13500 Lyndhurst St
- 10520 Lakeline Mall Dr
- 10639 Wills Loop
- 10408 Nicolet Way
- 13460 Lyndhurst St
- 10202 Cienega Cove
- 13535 Lyndhurst St
- 10604 Wills Loop Unit 26
- 13700 Cibolo Trace
- 13614 Cibolo Trace
- 9821 N Lake Creek Pkwy
- 13649 Rutledge Spur
- 13621 Defiance Pass Unit 134
- 13504 Cibolo Trace
