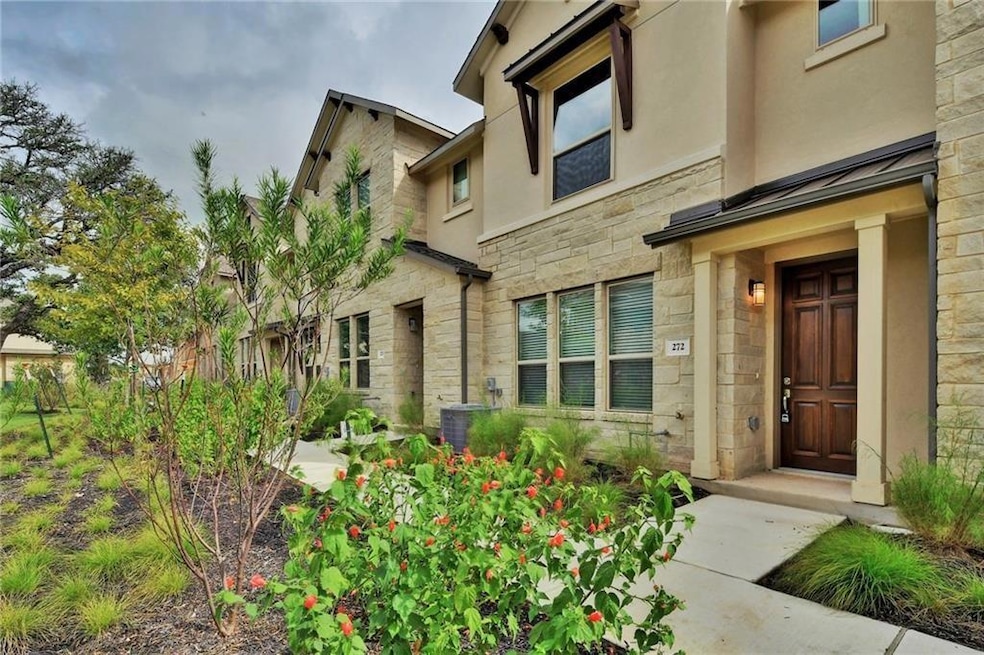13800 Lyndhurst St Unit 272 Austin, TX 78717
Avery Ranch NeighborhoodHighlights
- Built in 2018 | Newly Remodeled
- Gated Community
- High Ceiling
- Purple Sage Elementary School Rated A
- Wooded Lot
- Community Pool
About This Home
Stylish 3-bedroom, 2.5-bath home in Austin’s desirable Lakeline community featuring an open layout, gourmet kitchen with granite countertops and stainless steel appliances, and a bright living space that flows to a private balcony. The spacious primary suite offers a walk-in closet and spa-like bath, while two additional bedrooms provide flexibility for family or office use. Enjoy community amenities including a pool, clubhouse, and trails, all just minutes from Lakeline Mall, top-rated schools, and major highways for easy commuting. A must see!
Listing Agent
REAL INTERNATIONAL BROKERAGE LLC Brokerage Phone: (512) 298-1899 License #0705805 Listed on: 09/24/2025
Townhouse Details
Home Type
- Townhome
Year Built
- Built in 2018 | Newly Remodeled
Lot Details
- North Facing Home
- Wooded Lot
Parking
- 2 Car Attached Garage
- Garage Door Opener
Home Design
- Slab Foundation
- Composition Roof
- Masonry Siding
- HardiePlank Type
- Stucco
Interior Spaces
- 1,611 Sq Ft Home
- 2-Story Property
- High Ceiling
- Recessed Lighting
- Security Lights
Kitchen
- Built-In Oven
- Gas Range
- Free-Standing Range
- Dishwasher
- Disposal
Flooring
- Carpet
- Tile
Bedrooms and Bathrooms
- 3 Bedrooms
Schools
- Purple Sage Elementary School
- Pearson Ranch Middle School
- Mcneil High School
Utilities
- Central Heating and Cooling System
- Vented Exhaust Fan
- Underground Utilities
- Private Water Source
- ENERGY STAR Qualified Water Heater
- Private Sewer
- Phone Available
Listing and Financial Details
- Security Deposit $2,250
- Tenant pays for all utilities
- 12 Month Lease Term
- $65 Application Fee
- Assessor Parcel Number 272
Community Details
Overview
- Property has a Home Owners Association
- 272 Units
- Lakeline Center Subdivision
- Property managed by Real International Realty
Amenities
- Common Area
- Community Mailbox
Recreation
- Community Pool
Pet Policy
- Pet Deposit $400
- Dogs and Cats Allowed
Security
- Gated Community
- Fire and Smoke Detector
Map
Property History
| Date | Event | Price | List to Sale | Price per Sq Ft |
|---|---|---|---|---|
| 01/07/2026 01/07/26 | Rented | $1,795 | 0.0% | -- |
| 12/31/2025 12/31/25 | Under Contract | -- | -- | -- |
| 12/15/2025 12/15/25 | Price Changed | $1,795 | -2.9% | $1 / Sq Ft |
| 12/09/2025 12/09/25 | Price Changed | $1,849 | -2.4% | $1 / Sq Ft |
| 12/03/2025 12/03/25 | Price Changed | $1,895 | -5.0% | $1 / Sq Ft |
| 10/27/2025 10/27/25 | Price Changed | $1,995 | -4.8% | $1 / Sq Ft |
| 10/20/2025 10/20/25 | Price Changed | $2,095 | -4.6% | $1 / Sq Ft |
| 10/13/2025 10/13/25 | Price Changed | $2,195 | -2.4% | $1 / Sq Ft |
| 09/24/2025 09/24/25 | For Rent | $2,250 | +25.3% | -- |
| 02/12/2019 02/12/19 | Rented | $1,795 | 0.0% | -- |
| 01/29/2019 01/29/19 | Under Contract | -- | -- | -- |
| 01/08/2019 01/08/19 | Price Changed | $1,795 | -2.7% | $1 / Sq Ft |
| 09/20/2018 09/20/18 | For Rent | $1,845 | -- | -- |
Source: Unlock MLS (Austin Board of REALTORS®)
MLS Number: 7820335
- 10502 Turnbull Loop Unit 41
- 11200 Avery Station Loop Unit 13
- 13604 Avery Trestle Ln Unit 17
- 11013 Avery Station Loop Unit 31
- 10204 Jacksboro Trail
- 13501 Cibolo Trace Unit 180
- 14100 Laurinburg Dr
- 14504 Laurinburg Dr
- 14028 Turkey Hollow Trail
- 11605 Harpster Bend
- 11201 Old Quarry Rd
- 13420 Lyndhurst St Unit 308
- 13420 Lyndhurst St Unit 401, 408, 303
- 13420 Lyndhurst St Unit 208
- 13420 Lyndhurst St Unit 806
- 13420 Lyndhurst St Unit 807
- 14001 Avery Ranch Blvd Unit 2103
- 13506 Paddington Cir
- 14017 Boquillas Canyon Dr
- 9803 Quilberry Dr
