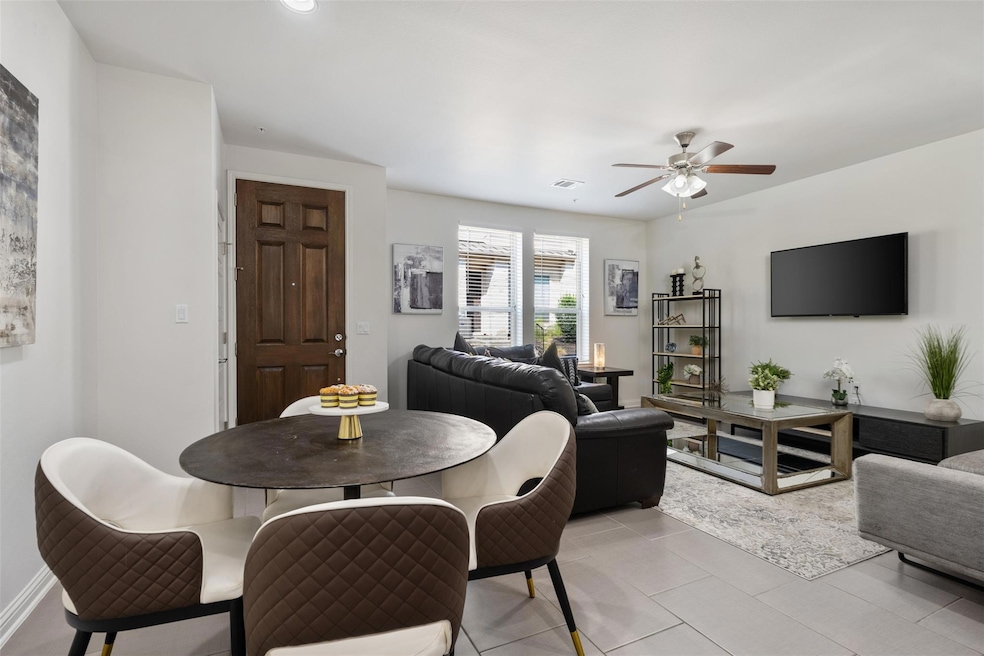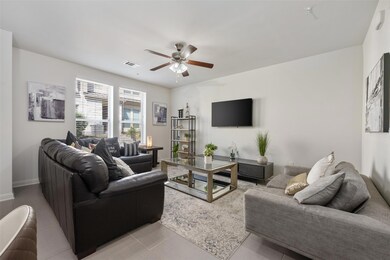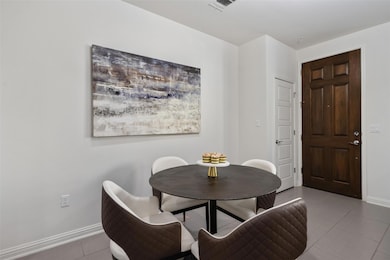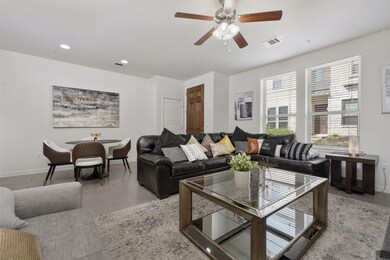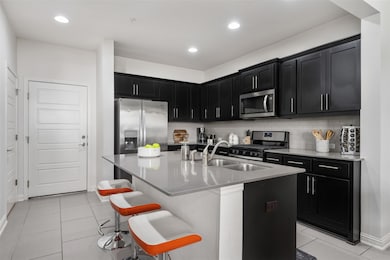13800 Lyndhurst St Unit 292 Austin, TX 78717
Avery Ranch Neighborhood
3
Beds
2.5
Baths
1,701
Sq Ft
2017
Built
Highlights
- Gated Community
- Wooded Lot
- 2 Car Attached Garage
- Purple Sage Elementary School Rated A
- Community Pool
- Double Vanity
About This Home
Fully furnished unit. Ready for move in. Queen size bed on each room. 2 Car garage. Across the street from Cap Metro light train, park and ride. RRISD schools. One of the few buildings in the complex with no neighbors behind! Pool in complex. Walk to Target, HEB, restaurants and other retailers.
Listing Agent
Urbanspace Brokerage Phone: (512) 457-8884 License #0535414 Listed on: 05/21/2025

Condo Details
Home Type
- Condominium
Year Built
- Built in 2017
Lot Details
- West Facing Home
- Gated Home
- Masonry wall
- Perimeter Fence
- Sprinkler System
- Wooded Lot
Parking
- 2 Car Attached Garage
- Rear-Facing Garage
- Garage Door Opener
Home Design
- Slab Foundation
- Shingle Roof
- Stone Siding
- Stucco
Interior Spaces
- 1,701 Sq Ft Home
- 2-Story Property
- Ceiling Fan
- Blinds
- Washer
Kitchen
- Breakfast Bar
- Oven
- Gas Range
- Range Hood
- Microwave
- Dishwasher
- Disposal
Flooring
- Carpet
- Tile
Bedrooms and Bathrooms
- 3 Bedrooms
- Double Vanity
Home Security
Schools
- Purple Sage Elementary School
- Pearson Ranch Middle School
- Mcneil High School
Utilities
- Central Heating and Cooling System
- Vented Exhaust Fan
- Natural Gas Connected
- ENERGY STAR Qualified Water Heater
- High Speed Internet
Listing and Financial Details
- Security Deposit $3,495
- Tenant pays for all utilities
- The owner pays for association fees
- Negotiable Lease Term
- $45 Application Fee
- Assessor Parcel Number 16434600000292
Community Details
Overview
- Property has a Home Owners Association
- 132 Units
- Built by Lennar
- Lakeline Center Condos Bldg 29 Subdivision
Amenities
- Picnic Area
Recreation
- Community Pool
Pet Policy
- Pet Deposit $400
- Dogs and Cats Allowed
- Breed Restrictions
- Medium pets allowed
Security
- Controlled Access
- Gated Community
- Fire and Smoke Detector
- Fire Sprinkler System
Map
Source: Unlock MLS (Austin Board of REALTORS®)
MLS Number: 3421100
Nearby Homes
- 13800 Lyndhurst St Unit 233
- 10904 Brazoria Ln Unit 88
- 11200 Avery Station Loop Unit 13
- 13604 Avery Trestle Ln Unit 17
- 11013 Avery Station Loop Unit 31
- 10610 Wills Loop
- 10204 Jacksboro Trail
- 13700 Cibolo Trace Unit 81
- 14016 Tyburn Trail
- 10701 Copper Basin Cove
- 14405 Laurinburg Dr
- 14100 Laurinburg Dr
- 11612 Yeadon Way
- 13920 Marathon Rd
- 13420 Lyndhurst St Unit 806
- 13420 Lyndhurst St Unit 401, 408, 303
- 14104 Ballycastle Trail
- 13505 Broadmeade Ave
- 13506 Paddington Cir
- 12109 Maypole Bend
- 13800 Lyndhurst St Unit 346
- 13800 Lyndhurst St Unit 272
- 13800 Lyndhurst St Unit 325
- 13800 Lyndhurst St Unit 233
- 13800 Lyndhurst St Unit 244
- 13800 Lyndhurst St Unit 125
- 13701 Lyndhurst St
- 10503 Turnbull Loop
- 11221 Avery Station Loop Unit 38
- 10500 Lakeline Mall Dr
- 13604 Avery Trestle Ln Unit 17
- 13500 Lyndhurst St
- 11021 Avery Station Loop Unit 29
- 10520 Lakeline Mall Dr Unit 315
- 10520 Lakeline Mall Dr Unit 272
- 10520 Lakeline Mall Dr Unit 113
- 10520 Lakeline Mall Dr Unit 250
- 10520 Lakeline Mall Dr Unit 232
- 10520 Lakeline Mall Dr Unit 123
- 10520 Lakeline Mall Dr Unit 420
