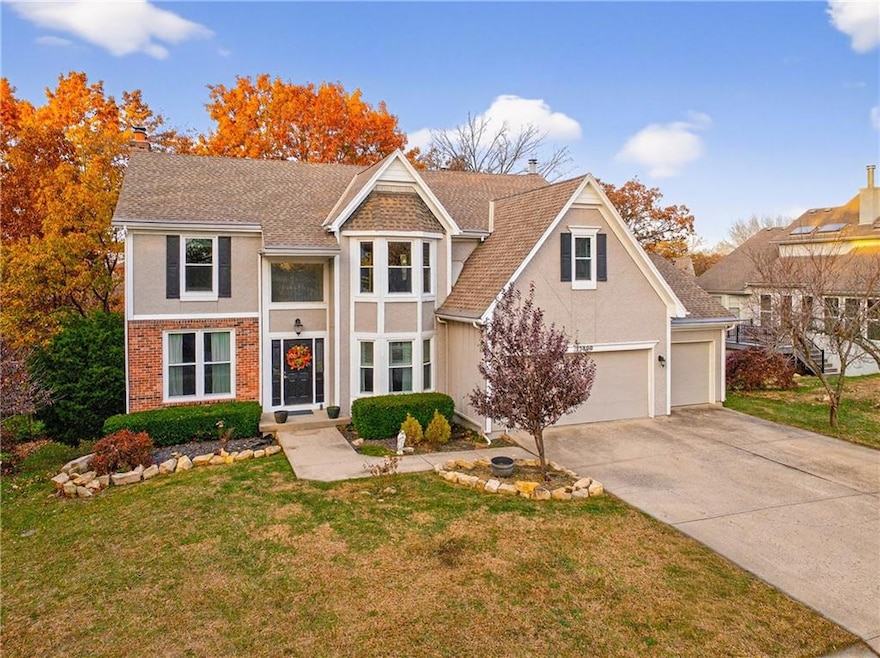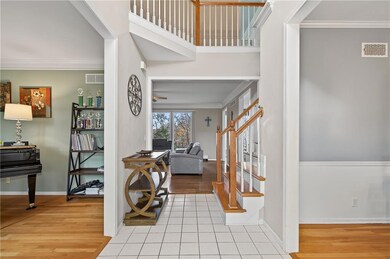13800 W 75th Ct Shawnee, KS 66216
Estimated payment $3,446/month
Highlights
- Popular Property
- Media Room
- Deck
- Mill Creek Elementary School Rated A
- Custom Closet System
- Great Room with Fireplace
About This Home
Tucked away on a peaceful, tree-lined lot that backs to a beautiful expanse of trees stretching all the way to Mill Creek, this home offers a private, country-like escape right in the heart of Shawnee. It’s the perfect blend of natural serenity and suburban convenience—a rare country mix close to everything. The heart of the home is the stunning, remodeled kitchen, featuring an impressive oversized island, gas stove, and stainless steel appliances. It’s the perfect place to cook, connect, and linger together over meals. With 5 bedrooms and 4.5 bathrooms, there’s plenty of room for everyone to spread out. The primary suite is generously sized, and the additional bedrooms offer great space and natural light. The finished walk-out basement opens to a peaceful, tree-lined backdrop with large windows, a comfortable recreation area, a full bath, and a private bedroom—ideal for guests, hobbies, or a quiet work-from-home setup. Step outside and enjoy the tranquil view of the trees and the sound of nature—it feels special in every season, with a park-like setting right in your backyard. This home has thoughtful updates already in place, with lots of room to bring your own style and vision.
Listing Agent
Weichert, Realtors Welch & Com Brokerage Phone: 913-909-1893 License #SP00234341 Listed on: 10/20/2025

Co-Listing Agent
Weichert, Realtors Welch & Com Brokerage Phone: 913-909-1893 License #SP00054673
Home Details
Home Type
- Single Family
Est. Annual Taxes
- $6,558
Year Built
- Built in 1993
Lot Details
- 9,873 Sq Ft Lot
Parking
- 3 Car Attached Garage
- Garage Door Opener
Home Design
- Traditional Architecture
- Composition Roof
Interior Spaces
- 2-Story Property
- Ceiling Fan
- Fireplace With Gas Starter
- Great Room with Fireplace
- 4 Fireplaces
- Family Room Downstairs
- Sitting Room
- Breakfast Room
- Formal Dining Room
- Media Room
- Den
- Recreation Room
- Laundry on main level
Kitchen
- Hearth Room
- Open to Family Room
- Walk-In Pantry
- Gas Range
- Dishwasher
- Stainless Steel Appliances
- Kitchen Island
- Disposal
Flooring
- Wood
- Carpet
Bedrooms and Bathrooms
- 5 Bedrooms
- Custom Closet System
- Walk-In Closet
Finished Basement
- Fireplace in Basement
- Bedroom in Basement
Outdoor Features
- Deck
- Covered Patio or Porch
Schools
- Mill Creek Elementary School
- Sm Northwest High School
Utilities
- Forced Air Heating and Cooling System
- Heating System Uses Natural Gas
Listing and Financial Details
- Assessor Parcel Number QP00780001 0037A
- $0 special tax assessment
Community Details
Overview
- Property has a Home Owners Association
- Association fees include trash
- Ashley Park Subdivision
Recreation
- Community Pool
Map
Home Values in the Area
Average Home Value in this Area
Tax History
| Year | Tax Paid | Tax Assessment Tax Assessment Total Assessment is a certain percentage of the fair market value that is determined by local assessors to be the total taxable value of land and additions on the property. | Land | Improvement |
|---|---|---|---|---|
| 2024 | $6,558 | $61,467 | $10,029 | $51,438 |
| 2023 | $6,060 | $56,408 | $8,361 | $48,047 |
| 2022 | $5,447 | $50,542 | $7,600 | $42,942 |
| 2021 | $5,447 | $47,483 | $7,600 | $39,883 |
| 2020 | $5,224 | $45,068 | $7,600 | $37,468 |
| 2019 | $5,099 | $43,964 | $6,603 | $37,361 |
| 2018 | $5,010 | $43,033 | $6,006 | $37,027 |
| 2017 | $4,832 | $40,859 | $6,006 | $34,853 |
| 2016 | $4,625 | $38,605 | $6,006 | $32,599 |
| 2015 | $4,353 | $37,559 | $6,006 | $31,553 |
| 2013 | -- | $32,832 | $6,006 | $26,826 |
Property History
| Date | Event | Price | List to Sale | Price per Sq Ft | Prior Sale |
|---|---|---|---|---|---|
| 11/14/2025 11/14/25 | For Sale | $550,000 | +42.9% | $129 / Sq Ft | |
| 05/09/2019 05/09/19 | Sold | -- | -- | -- | View Prior Sale |
| 04/04/2019 04/04/19 | For Sale | $385,000 | -- | $91 / Sq Ft |
Purchase History
| Date | Type | Sale Price | Title Company |
|---|---|---|---|
| Warranty Deed | -- | Kansas City Title Inc | |
| Warranty Deed | -- | Chicago Title Ins Co |
Mortgage History
| Date | Status | Loan Amount | Loan Type |
|---|---|---|---|
| Open | $365,750 | New Conventional | |
| Previous Owner | $188,000 | New Conventional |
Source: Heartland MLS
MLS Number: 2582972
APN: QP00780001-0037A
- 13716 W 75th Terrace
- 7514 Caenen Lake Rd
- 13903 W 71st Place
- 13004 W 74th Terrace
- 7325 Oakview St
- 7029 Albervan St
- 13200 W 77th Terrace
- 13100 W 72nd St
- 7115 Richards Dr
- 7105 Richards Dr
- 14927 W 76th St
- 6907 Hallet Dr
- Augusta Plan at Kenneth Estates
- Newport Plan at Kenneth Estates
- Rosemount II Plan at Kenneth Estates
- The Avala Villa Plan at Kenneth Estates
- The Rosemount Villa Plan at Kenneth Estates
- Catalina II Plan at Kenneth Estates
- The Avala Plan at Kenneth Estates
- 12811 W 71st St
- 7110-7160 Lackman Rd
- 6701-6835 Lackman Rd
- 12000 W 77th Terrace
- 7620 Halsey St
- 7530 Cody St
- 7325 Quivira Rd
- 8500 Pflumm Rd
- 6314 Caenen Lake Rd
- 8175 Monrovia St
- 14916 W 65th St
- 8201 Quivira Rd
- 8514 Monrovia St
- 8714 Pflumm Ct
- 7130 King St
- 13245 W 87th Terrace
- 11501 W 81st St
- 12701 W 88th Cir
- 6100 Park St
- 16005 W 84th Terrace
- 6405 Maurer Rd






