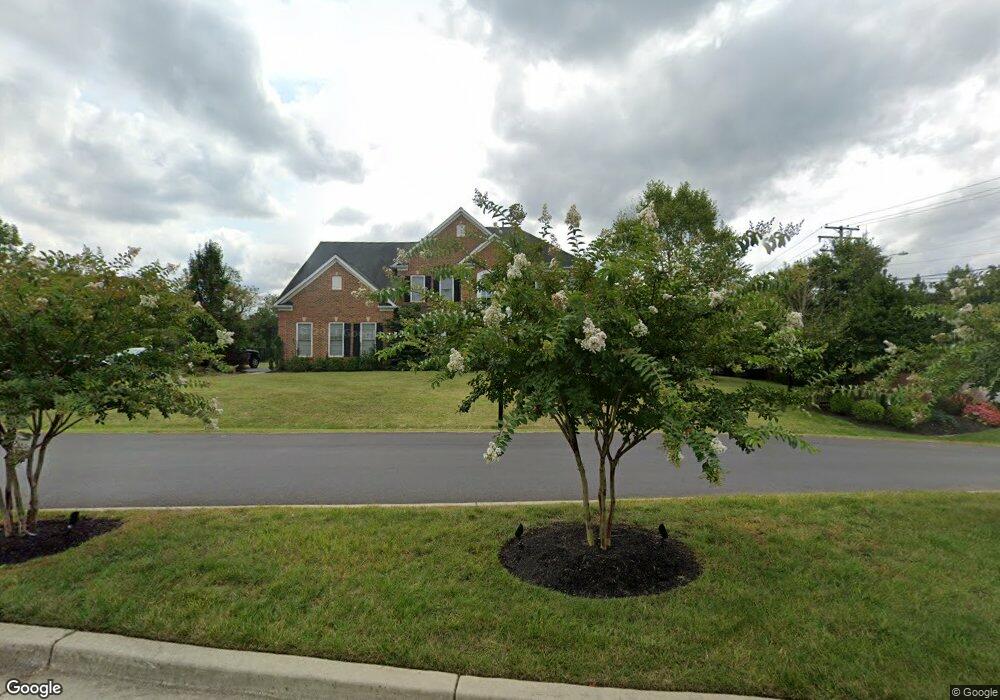13801 Dawn Whistle Way Bowie, MD 20721
Woodmore NeighborhoodEstimated Value: $1,052,000 - $1,125,000
5
Beds
4
Baths
4,378
Sq Ft
$249/Sq Ft
Est. Value
About This Home
This home is located at 13801 Dawn Whistle Way, Bowie, MD 20721 and is currently estimated at $1,088,429, approximately $248 per square foot. 13801 Dawn Whistle Way is a home located in Prince George's County with nearby schools including Woodmore Elementary School, Benjamin Tasker Middle School, and Bowie High School.
Ownership History
Date
Name
Owned For
Owner Type
Purchase Details
Closed on
May 24, 2013
Sold by
Eduok Davis O
Bought by
Eduok Davis O and Opanuga Bolane Akinsanya
Current Estimated Value
Purchase Details
Closed on
Nov 9, 2012
Sold by
Efunwoye Oluranti
Bought by
Eduok Davis O
Home Financials for this Owner
Home Financials are based on the most recent Mortgage that was taken out on this home.
Original Mortgage
$568,477
Outstanding Balance
$399,458
Interest Rate
3.75%
Mortgage Type
FHA
Estimated Equity
$688,971
Purchase Details
Closed on
Dec 15, 2006
Sold by
Opanuga Richard A and Opanuga Sunday R
Bought by
Opanuga Richard A
Home Financials for this Owner
Home Financials are based on the most recent Mortgage that was taken out on this home.
Original Mortgage
$790,500
Interest Rate
7.75%
Mortgage Type
Stand Alone Refi Refinance Of Original Loan
Purchase Details
Closed on
Aug 7, 2006
Sold by
Opanuga Richard A and Opanuga Sunday R
Bought by
Opanuga Richard A
Home Financials for this Owner
Home Financials are based on the most recent Mortgage that was taken out on this home.
Original Mortgage
$790,500
Interest Rate
7.75%
Mortgage Type
New Conventional
Create a Home Valuation Report for This Property
The Home Valuation Report is an in-depth analysis detailing your home's value as well as a comparison with similar homes in the area
Home Values in the Area
Average Home Value in this Area
Purchase History
| Date | Buyer | Sale Price | Title Company |
|---|---|---|---|
| Eduok Davis O | -- | Atg Title | |
| Eduok Davis O | $579,000 | North American Title | |
| Opanuga Richard A | -- | -- | |
| Opanuga Richard A | -- | -- |
Source: Public Records
Mortgage History
| Date | Status | Borrower | Loan Amount |
|---|---|---|---|
| Open | Opanuga Richard A | $148,100 | |
| Open | Eduok Davis O | $568,477 | |
| Previous Owner | Opanuga Richard A | $790,500 | |
| Previous Owner | Opanuga Richard A | $790,500 |
Source: Public Records
Tax History Compared to Growth
Tax History
| Year | Tax Paid | Tax Assessment Tax Assessment Total Assessment is a certain percentage of the fair market value that is determined by local assessors to be the total taxable value of land and additions on the property. | Land | Improvement |
|---|---|---|---|---|
| 2025 | $13,644 | $985,200 | $232,200 | $753,000 |
| 2024 | $13,644 | $889,900 | $0 | $0 |
| 2023 | $12,226 | $794,600 | $0 | $0 |
| 2022 | $10,810 | $699,300 | $232,200 | $467,100 |
| 2021 | $10,113 | $652,367 | $0 | $0 |
| 2020 | $9,415 | $605,433 | $0 | $0 |
| 2019 | $8,718 | $558,500 | $153,600 | $404,900 |
| 2018 | $8,636 | $553,000 | $0 | $0 |
| 2017 | $8,555 | $547,500 | $0 | $0 |
| 2016 | -- | $542,000 | $0 | $0 |
| 2015 | $7,777 | $534,400 | $0 | $0 |
| 2014 | $7,777 | $526,800 | $0 | $0 |
Source: Public Records
Map
Nearby Homes
- 14003 Dawn Whistle Way
- 14005 Dawn Whistle Way
- 14007 Dawn Whistle Way
- Lexington II Plan at Fairview Manor
- Aspen Plan at Fairview Manor
- Kingsport II Plan at Fairview Manor
- Monticello Plan at Fairview Manor
- Monarch Plan at Fairview Manor
- 3906 Diplomat Ave
- 4210 Manor Field Dr
- 3910 Diplomat Ave
- 14200 Tulip Reach Ct
- 0 Fairview Vista Dr
- 2801 Westbrook Ln
- 14413 Derby Ridge Rd
- 14521 Danforth St
- 4615 Cimmaron Greenfields Dr
- 4000 Nicholas Place
- 13100 Belle Meade Trace
- 12705 Longwater Dr
- 13803 Dawn Whistle Way
- 13800 Dawn Whistle Way
- 3704 Church Rd
- 13805 Dawn Whistle Way
- 13802 Dawn Whistle Way
- 13804 Dawn Whistle Way
- 13800 Dory Ln
- 3620 Church Rd
- 3710 Church Rd
- 13807 Dawn Whistle Way
- 3707 Church Rd
- 13806 Dawn Whistle Way
- 13802 Dory Ln
- 13809 Dawn Whistle Way
- 13808 Dawn Whistle Way
- 13801 Dory Ln
- 0 Diamondhead Ave Unit PG6534645
- 0 Diamondhead Ave Unit PG6596517
- 0 Diamondhead Ave
- 3802 Dunhill Ct
