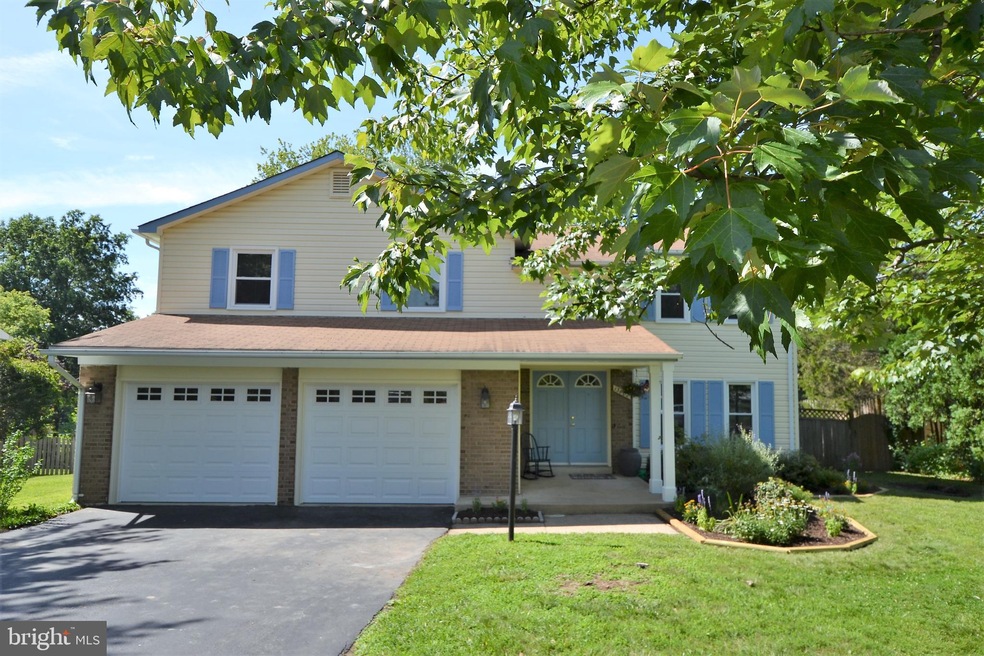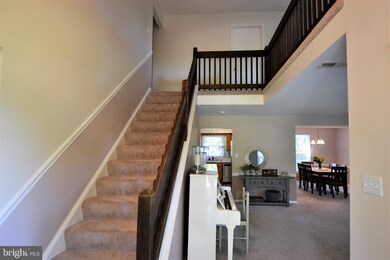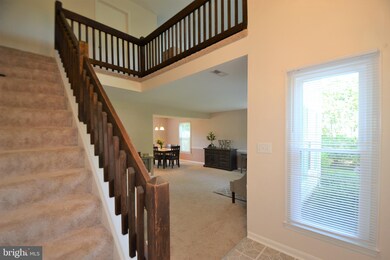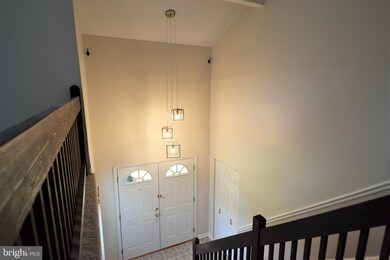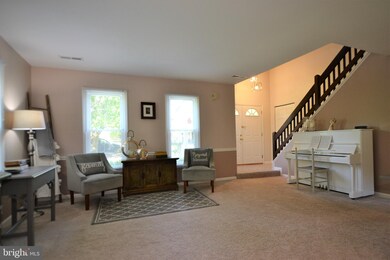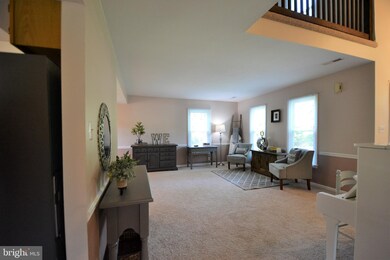
13802 Leighfield St Chantilly, VA 20151
Estimated Value: $800,499 - $849,000
Highlights
- Open Floorplan
- Colonial Architecture
- Community Pool
- Rocky Run Middle School Rated A
- Recreation Room
- Breakfast Area or Nook
About This Home
As of August 2021Lot of Natural Lights**Open floorplan in Brookfield Woods** Customized DOGWOOD with 4 Bedrooms, 2 Full Bath, a Powder room** Large 24’ LOFT area for kids playroom/office** 2 Story Entry level** Spacious Living and Dining Area** Kitchen with eat-in kitchen/breakfast table** Stainless Steel Appliances, Double oven stove with lots of features: slow cook, proofing, dehydrating, timed cook programmable** Family room with Wood burning Fireplace, Laundry and exit door to Brick patio** Large Fully Fenced Flat backyard and Native Plants and habitat sanctuary -great for birds and nature lovers, Drought resistant plants** "Audubon at Home" Certified** Large two car garaged and ceiling storage with insulated garage doors** Easy $39 HOA annually** Pool membership is available at Brookfield Community Pool** Miles of walking trails, near EC Lawrence Park** Great location close to Dulles Airport, major roads** Walking distance to Wegmans, restaurants, library, schools and pool** Short walk to Bust Stop to Vienna metro, Stringfellow Park N Ride**
Last Agent to Sell the Property
Weichert, REALTORS License #0225180135 Listed on: 07/16/2021

Home Details
Home Type
- Single Family
Est. Annual Taxes
- $6,288
Year Built
- Built in 1980
Lot Details
- 10,500 Sq Ft Lot
- Wood Fence
- Level Lot
- Back and Front Yard
- Property is zoned 121
HOA Fees
- $3 Monthly HOA Fees
Parking
- 2 Car Attached Garage
- 4 Driveway Spaces
- Front Facing Garage
- Garage Door Opener
Home Design
- Colonial Architecture
- Brick Front
Interior Spaces
- 2,294 Sq Ft Home
- Property has 2 Levels
- Open Floorplan
- Built-In Features
- Crown Molding
- Ceiling Fan
- Recessed Lighting
- Wood Burning Fireplace
- Entrance Foyer
- Family Room
- Combination Dining and Living Room
- Recreation Room
- Carpet
Kitchen
- Kitchenette
- Breakfast Area or Nook
- Electric Oven or Range
- Built-In Microwave
- Dishwasher
- Stainless Steel Appliances
- Disposal
Bedrooms and Bathrooms
- 4 Bedrooms
- En-Suite Primary Bedroom
Laundry
- Laundry on main level
- Front Loading Dryer
- Front Loading Washer
Home Security
- Motion Detectors
- Fire and Smoke Detector
Outdoor Features
- Patio
- Exterior Lighting
Schools
- Brookfield Elementary School
- Rocky Run Middle School
- Chantilly High School
Utilities
- Central Air
- Heat Pump System
- Electric Water Heater
Listing and Financial Details
- Tax Lot 21
- Assessor Parcel Number 0444 03 0021
Community Details
Overview
- Brookfield Woods Subdivision, Dogwood Floorplan
Recreation
- Community Pool
Ownership History
Purchase Details
Home Financials for this Owner
Home Financials are based on the most recent Mortgage that was taken out on this home.Purchase Details
Home Financials for this Owner
Home Financials are based on the most recent Mortgage that was taken out on this home.Similar Homes in Chantilly, VA
Home Values in the Area
Average Home Value in this Area
Purchase History
| Date | Buyer | Sale Price | Title Company |
|---|---|---|---|
| Ritter Steven A | $690,000 | Stockman Title & Escrow Inc | |
| Matthews Bruce R | $195,000 | -- |
Mortgage History
| Date | Status | Borrower | Loan Amount |
|---|---|---|---|
| Open | Ritter Steven A | $603,000 | |
| Previous Owner | Matthews Bruce R | $355,200 | |
| Previous Owner | Matthews Bruce R | $353,500 | |
| Previous Owner | Matthews Bruce R | $350,000 | |
| Previous Owner | Matthews Bruce R | $185,250 |
Property History
| Date | Event | Price | Change | Sq Ft Price |
|---|---|---|---|---|
| 08/20/2021 08/20/21 | Sold | $700,000 | +7.7% | $305 / Sq Ft |
| 07/20/2021 07/20/21 | Pending | -- | -- | -- |
| 07/16/2021 07/16/21 | For Sale | $650,000 | 0.0% | $283 / Sq Ft |
| 10/02/2014 10/02/14 | Rented | $1,995 | -9.3% | -- |
| 10/02/2014 10/02/14 | Under Contract | -- | -- | -- |
| 08/18/2014 08/18/14 | For Rent | $2,200 | -- | -- |
Tax History Compared to Growth
Tax History
| Year | Tax Paid | Tax Assessment Tax Assessment Total Assessment is a certain percentage of the fair market value that is determined by local assessors to be the total taxable value of land and additions on the property. | Land | Improvement |
|---|---|---|---|---|
| 2024 | $7,411 | $639,670 | $300,000 | $339,670 |
| 2023 | $6,717 | $595,220 | $275,000 | $320,220 |
| 2022 | $6,697 | $585,690 | $275,000 | $310,690 |
| 2021 | $6,288 | $535,870 | $250,000 | $285,870 |
| 2020 | $5,791 | $489,320 | $240,000 | $249,320 |
| 2019 | $5,597 | $472,880 | $225,000 | $247,880 |
| 2018 | $5,200 | $452,210 | $210,000 | $242,210 |
| 2017 | $5,250 | $452,210 | $210,000 | $242,210 |
| 2016 | $5,239 | $452,210 | $210,000 | $242,210 |
| 2015 | $4,889 | $438,100 | $200,000 | $238,100 |
| 2014 | $4,692 | $421,410 | $190,000 | $231,410 |
Agents Affiliated with this Home
-
Anita Mason

Seller's Agent in 2021
Anita Mason
Weichert Corporate
(703) 627-6624
1 in this area
46 Total Sales
-
Jacqueline Lawlor

Buyer's Agent in 2021
Jacqueline Lawlor
Jack Lawlor Realty Company
(703) 909-1540
1 in this area
103 Total Sales
-
J
Seller's Agent in 2014
John Logtens
Property Specialists Realty
Map
Source: Bright MLS
MLS Number: VAFX2007800
APN: 0444-03-0021
- 13634 Poplar Tree Rd
- 13796 Necklace Ct
- 4316 Hollowstone Ct
- 13461 Point Pleasant Dr
- 14053 Walney Village Ct
- 13435 Black Gum Ct
- 13519 Carmel Ln
- 4204 Kincaid Ct
- 13881 Walney Park Dr
- 13502 Carmel Ln
- 4754 Sun Orchard Dr
- 13418 Point Pleasant Dr
- 4404 Tulip Tree Ct
- 13803 Newport Ln
- 4608 Olivine Dr
- 4831 Cross Meadow Place
- 4923 Longmire Way Unit 120
- 13378 Brookfield Ct
- 4205 Pinefield Ct
- 4010 Mapleton Dr
- 13802 Leighfield St
- 13804 Leighfield St
- 13800 Leighfield St
- 4512 Lees Corner Rd
- 4510 Lees Corner Rd
- 13806 Leighfield St
- 13803 Leighfield St
- 13801 Leighfield St
- 4508 Lees Corner Rd
- 13808 Leighfield St
- 13805 Leighfield St
- 4506 Lees Corner Rd
- 13807 Leighfield St
- 13812 Leighfield St
- 4504 Lees Corner Rd
- 4520 Lees Corner Rd
- 13810 Leighfield St
- 4513 Lees Corner Rd
- 13802 Poplar Tree Rd
- 13804 Poplar Tree Rd
