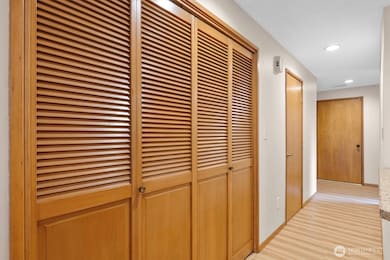13802 NW 10th Ct Unit D Vancouver, WA 98685
Knapp NeighborhoodEstimated payment $2,319/month
Highlights
- 0.95 Acre Lot
- Vaulted Ceiling
- Ground Level Unit
- Clubhouse
- Traditional Architecture
- Community Pool
About This Home
You can’t beat the price on this well-cared-for property with valuable land improvements and fantastic community amenities! The home features a private back patio ideal for relaxing or entertaining, and an attached one-car garage for added convenience. Inside, you'll find an updated kitchen, vaulted ceilings, and a cozy wood-burning fireplace. The layout includes two bedrooms, one full and one half bath upstairs, a half bath on the main level, and laundry on the main: washer and dryer included! All appliances stay! HOA covers water, sewer, landscaping, pool, tennis courts, and a rec/party room. New roofs and siding are in progress, adding instant equity and long-term value!
Source: Northwest Multiple Listing Service (NWMLS)
MLS#: 2358482
Property Details
Home Type
- Condominium
Est. Annual Taxes
- $2,547
Year Built
- Built in 1984
HOA Fees
- $509 Monthly HOA Fees
Parking
- 1 Car Garage
- Off-Street Parking
Home Design
- Traditional Architecture
- Composition Roof
- Wood Siding
Interior Spaces
- 1,252 Sq Ft Home
- 1-Story Property
- Vaulted Ceiling
- Wood Burning Fireplace
- Laminate Flooring
Kitchen
- Stove
- Dishwasher
Bedrooms and Bathrooms
- 2 Bedrooms
- Bathroom on Main Level
Laundry
- Dryer
- Washer
Location
- Ground Level Unit
Schools
- Chinook Elementary School
- Alki Middle School
- Skyview High School
Utilities
- Forced Air Heating and Cooling System
- Heat Pump System
- Water Heater
Listing and Financial Details
- Down Payment Assistance Available
- Visit Down Payment Resource Website
- Assessor Parcel Number 117899808
Community Details
Overview
- Association fees include common area maintenance, lawn service, road maintenance, sewer, water
- 138 Units
- Association Management Services Nw (Ams) Association
- Secondary HOA Phone (503) 598-0552
- Edgetree Condominiums
- Salmon Creek Subdivision
- Park Phone (503) 206-4165 | Manager Courtney D - AMS-NW
Amenities
- Clubhouse
Recreation
- Sport Court
- Community Pool
Pet Policy
- Pet Restriction
Map
Home Values in the Area
Average Home Value in this Area
Tax History
| Year | Tax Paid | Tax Assessment Tax Assessment Total Assessment is a certain percentage of the fair market value that is determined by local assessors to be the total taxable value of land and additions on the property. | Land | Improvement |
|---|---|---|---|---|
| 2025 | $2,969 | $314,180 | -- | $314,180 |
| 2024 | $2,547 | $278,703 | -- | $278,703 |
| 2023 | $2,411 | $223,884 | $0 | $223,884 |
| 2022 | $2,717 | $243,536 | $0 | $243,536 |
| 2021 | $2,652 | $245,122 | $0 | $245,122 |
| 2020 | $2,416 | $224,407 | $0 | $224,407 |
| 2019 | $2,131 | $224,407 | $0 | $224,407 |
| 2018 | $2,208 | $198,396 | $0 | $0 |
| 2017 | $1,920 | $171,650 | $0 | $0 |
| 2016 | $1,751 | $155,268 | $0 | $0 |
| 2015 | $1,575 | $131,812 | $0 | $0 |
| 2014 | -- | $114,136 | $0 | $0 |
| 2013 | -- | $104,079 | $0 | $0 |
Property History
| Date | Event | Price | Change | Sq Ft Price |
|---|---|---|---|---|
| 04/10/2025 04/10/25 | For Sale | $299,900 | -11.5% | $240 / Sq Ft |
| 09/08/2023 09/08/23 | Sold | $339,000 | -3.1% | $271 / Sq Ft |
| 08/10/2023 08/10/23 | Pending | -- | -- | -- |
| 07/14/2023 07/14/23 | For Sale | $349,900 | -- | $279 / Sq Ft |
Purchase History
| Date | Type | Sale Price | Title Company |
|---|---|---|---|
| Quit Claim Deed | $313 | Fidelity National Title | |
| Warranty Deed | $339,000 | Fidelity National Title | |
| Warranty Deed | $124,367 | Chicago Title Insurance Co | |
| Warranty Deed | $89,000 | -- |
Mortgage History
| Date | Status | Loan Amount | Loan Type |
|---|---|---|---|
| Open | $249,000 | New Conventional | |
| Previous Owner | $101,550 | No Value Available | |
| Previous Owner | $71,000 | No Value Available |
Source: Northwest Multiple Listing Service (NWMLS)
MLS Number: 2358482
APN: 117899-808
- 13802 NW 10th Ct
- 13846 NW 10th Ct
- 13813 NW 10th Ct Unit C
- 13821 NW 10th Ct Unit H
- 13821 NW 10th Ct Unit G
- 13606 NW Indian Spring Dr
- 13822 NW 10th Ct
- 13505 NW 10th Ave Unit C
- 13612 NW 13th Ave
- 13311 NW 10th Ave
- 1118 NW 134th St Unit B
- 1203 NW 134th St Unit B
- 13114 NW 8th Way Unit B
- 13217 NW 8th Ave Unit A
- 0 NW 11th Ave
- 13400 NW 14th Ave Unit A
- 901 NW 132nd St Unit A
- 13414 NW 14th Ct
- 13115 NW 11th Place Unit A
- 1607 NW 136th St
- 2406 NE 139th St
- 16501 NE 15th St
- 10223 NE Notchlog Dr
- 10405 NE 9th Ave
- 10300 NE Stutz Rd
- 13914 NE Salmon Creek Ave
- 9511 NE Hazel Dell Ave
- 1824 NE 104th Loop
- 1920 NE 179th St
- 9501 NE 19th Ave
- 9211 NE 15th Ave
- 8917 NE 15th Ave
- 1016 NE 86th St
- 8415 NE Hazel Dell Ave
- 2703 NE 99th St
- 8500 NE Hazel Dell Ave
- 1103 NE 83rd St
- 7900 NE 18th Ave
- 2301 NE 81st St
- 7301 NE 13th Ave







