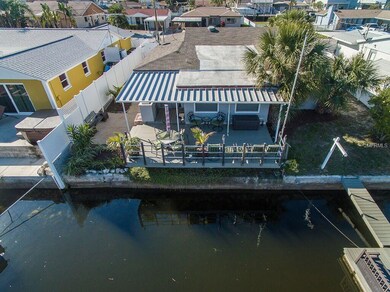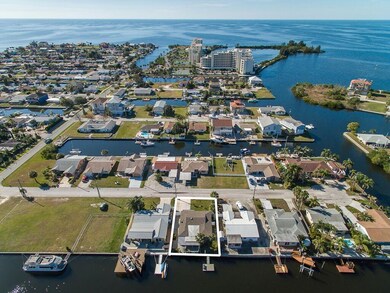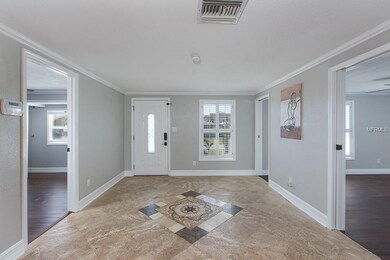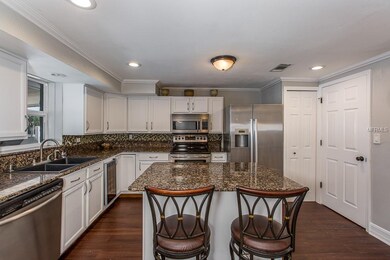
13804 Malcolm Ave Hudson, FL 34667
Highlights
- 60 Feet of Waterfront
- Reverse Osmosis System
- Canal View
- Sailboat Water Access
- Open Floorplan
- Fruit Trees
About This Home
As of April 2025Location, Location, Location!! This Completely updated, WATERFRONT home has 3 Bedrooms and 2 full bath with direct access to The Gulf Of Mexico with just a 5 minute ride!!! This gorgeous home includes an updated Kitchen with Granite Counters and nicely sized Island, upgraded cabinets, 2 pantries, Wood Laminate Flooring and Stainless Steel Appliances. Both of the full bathrooms have been updated for the spa like feel... with Granite Counters, beautiful wood cabinetry, and upgraded fixtures. There is also a "flex" room that can be used as an office or even a smaller 4th bedroom if needed. Walk through your French Doors to the enclosed Lanai overlooking the large deck, Outdoor Kitchen & Deep Water Canal just minutes to the open Gulf! More outdoor features include a Floating Dock, Utility Shed, a completely fenced backyard that can accommodate a trailer & small boat on one side but wait... there is a grassy area for your swing set, hammock or your pets on the other side! This outdoor space is the perfect entertaining or for relaxation.....what waterfront living is all about!!! This home is about as good as it gets! Affordable Waterfront Living with Direct Access to the Gulf and a great location...close to Beaches, Marinas, Shopping, TPA & PIE International Airports,theme parks & major highways. Priced to Sell! Make an appointment to see this one today! This home truly is a must see!!!!
Home Details
Home Type
- Single Family
Est. Annual Taxes
- $1,491
Year Built
- Built in 1973
Lot Details
- 6,000 Sq Ft Lot
- 60 Feet of Waterfront
- Property fronts a saltwater canal
- East Facing Home
- Fenced
- Mature Landscaping
- Metered Sprinkler System
- Fruit Trees
- Property is zoned R4
Parking
- Driveway
Home Design
- Florida Architecture
- Slab Foundation
- Shingle Roof
- Block Exterior
- Stucco
Interior Spaces
- 1,599 Sq Ft Home
- Open Floorplan
- Crown Molding
- Ceiling Fan
- Shutters
- Blinds
- Great Room
- Combination Dining and Living Room
- Bonus Room
- Sun or Florida Room
- Inside Utility
- Laundry Room
- Canal Views
Kitchen
- Range
- Microwave
- Dishwasher
- Wine Refrigerator
- Stone Countertops
- Disposal
- Reverse Osmosis System
Flooring
- Engineered Wood
- Ceramic Tile
- Travertine
Bedrooms and Bathrooms
- 3 Bedrooms
- Walk-In Closet
- 2 Full Bathrooms
Home Security
- Home Security System
- Hurricane or Storm Shutters
- Fire and Smoke Detector
Outdoor Features
- Sailboat Water Access
- No Fixed Bridges
- Access to Saltwater Canal
- Seawall
- Rip-Rap
- Dock made with Composite Material
- Deck
- Covered patio or porch
- Outdoor Kitchen
- Exterior Lighting
- Shed
- Outdoor Grill
Location
- Flood Insurance May Be Required
- City Lot
Schools
- Hudson Elementary School
- Bayonet Point Middle School
Utilities
- Central Heating and Cooling System
- Thermostat
- Electric Water Heater
- Fiber Optics Available
- Cable TV Available
Community Details
- Property has a Home Owners Association
- Hudson Beach Estates Subdivision
Listing and Financial Details
- Down Payment Assistance Available
- Homestead Exemption
- Visit Down Payment Resource Website
- Legal Lot and Block 6 / 00J00
- Assessor Parcel Number 33-24-16-008B-00J00-0060
Ownership History
Purchase Details
Home Financials for this Owner
Home Financials are based on the most recent Mortgage that was taken out on this home.Purchase Details
Home Financials for this Owner
Home Financials are based on the most recent Mortgage that was taken out on this home.Purchase Details
Home Financials for this Owner
Home Financials are based on the most recent Mortgage that was taken out on this home.Purchase Details
Home Financials for this Owner
Home Financials are based on the most recent Mortgage that was taken out on this home.Purchase Details
Purchase Details
Home Financials for this Owner
Home Financials are based on the most recent Mortgage that was taken out on this home.Purchase Details
Purchase Details
Purchase Details
Home Financials for this Owner
Home Financials are based on the most recent Mortgage that was taken out on this home.Similar Homes in Hudson, FL
Home Values in the Area
Average Home Value in this Area
Purchase History
| Date | Type | Sale Price | Title Company |
|---|---|---|---|
| Quit Claim Deed | $100 | None Listed On Document | |
| Warranty Deed | $285,000 | None Listed On Document | |
| Warranty Deed | $260,000 | Capstone Title Llc | |
| Warranty Deed | $163,918 | Keystone Title Agency Inc | |
| Deed | -- | -- | |
| Warranty Deed | $31,800 | -- | |
| Quit Claim Deed | $29,000 | -- | |
| Warranty Deed | $26,500 | -- | |
| Warranty Deed | $59,000 | -- |
Mortgage History
| Date | Status | Loan Amount | Loan Type |
|---|---|---|---|
| Open | $264,448 | New Conventional | |
| Previous Owner | $234,000 | New Conventional | |
| Previous Owner | $143,100 | Purchase Money Mortgage | |
| Previous Owner | $100,000 | Purchase Money Mortgage | |
| Previous Owner | $28,800 | Purchase Money Mortgage | |
| Previous Owner | $59,587 | FHA |
Property History
| Date | Event | Price | Change | Sq Ft Price |
|---|---|---|---|---|
| 07/21/2025 07/21/25 | Price Changed | $469,900 | -3.1% | $294 / Sq Ft |
| 07/10/2025 07/10/25 | Price Changed | $484,900 | -3.0% | $303 / Sq Ft |
| 07/02/2025 07/02/25 | For Sale | $499,999 | +75.4% | $313 / Sq Ft |
| 04/11/2025 04/11/25 | Sold | $285,000 | -13.6% | $178 / Sq Ft |
| 03/04/2025 03/04/25 | Pending | -- | -- | -- |
| 02/03/2025 02/03/25 | Price Changed | $330,000 | -2.9% | $206 / Sq Ft |
| 01/21/2025 01/21/25 | Price Changed | $340,000 | +13.3% | $213 / Sq Ft |
| 01/21/2025 01/21/25 | Price Changed | $300,000 | -14.3% | $188 / Sq Ft |
| 01/15/2025 01/15/25 | For Sale | $350,000 | +34.6% | $219 / Sq Ft |
| 07/03/2019 07/03/19 | Sold | $260,000 | -6.8% | $163 / Sq Ft |
| 06/05/2019 06/05/19 | Pending | -- | -- | -- |
| 03/08/2019 03/08/19 | Price Changed | $278,900 | -0.4% | $174 / Sq Ft |
| 12/20/2018 12/20/18 | Price Changed | $279,900 | -1.1% | $175 / Sq Ft |
| 11/05/2018 11/05/18 | Price Changed | $282,900 | -1.7% | $177 / Sq Ft |
| 10/18/2018 10/18/18 | For Sale | $287,900 | -- | $180 / Sq Ft |
Tax History Compared to Growth
Tax History
| Year | Tax Paid | Tax Assessment Tax Assessment Total Assessment is a certain percentage of the fair market value that is determined by local assessors to be the total taxable value of land and additions on the property. | Land | Improvement |
|---|---|---|---|---|
| 2024 | $5,941 | $390,607 | $114,120 | $276,487 |
| 2023 | $5,707 | $279,800 | $0 | $0 |
| 2022 | $4,273 | $271,529 | $95,100 | $176,429 |
| 2021 | $3,867 | $231,253 | $71,100 | $160,153 |
| 2020 | $3,594 | $214,382 | $63,600 | $150,782 |
| 2019 | $1,527 | $124,850 | $0 | $0 |
| 2018 | $1,491 | $122,530 | $0 | $0 |
| 2017 | $1,480 | $122,530 | $0 | $0 |
| 2016 | $1,419 | $117,542 | $0 | $0 |
| 2015 | $1,438 | $116,725 | $0 | $0 |
| 2014 | $1,394 | $141,028 | $63,000 | $78,028 |
Agents Affiliated with this Home
-
Robert McDugald

Seller's Agent in 2025
Robert McDugald
FUTURE HOME REALTY INC
(727) 409-3368
1 in this area
283 Total Sales
-
Phil Evans

Seller's Agent in 2025
Phil Evans
FUTURE HOME REALTY INC
(304) 617-3384
3 in this area
78 Total Sales
-
Penny Perry

Seller's Agent in 2019
Penny Perry
RE/MAX
(727) 243-1380
1 in this area
159 Total Sales
Map
Source: Stellar MLS
MLS Number: W7805983
APN: 33-24-16-008B-00J00-0060
- 13810 Malcolm Ave
- 0 Malcolm Ave Unit MFRTB8357864
- 13715 Maria Dr
- 13737 Victor Ave
- 13700 Allyn Dr
- 13705 Allyn Dr
- 13810 Celida Ave
- 13909 Barnard Ave
- 13626 Allyn Dr
- 13637 Lagoon Dr
- 6228 Lonnie Lee Ln
- 13906 Barnard Ave
- 13604 Maria Dr
- Lot 218 Evelane Dr
- 6200 Lonnie Lee Ln
- 6035 Sea Ranch Dr Unit 410
- 6035 Sea Ranch Dr Unit 612
- 6035 Sea Ranch Dr Unit 209
- 6035 Sea Ranch Dr Unit 305
- 6035 Sea Ranch Dr Unit 411






