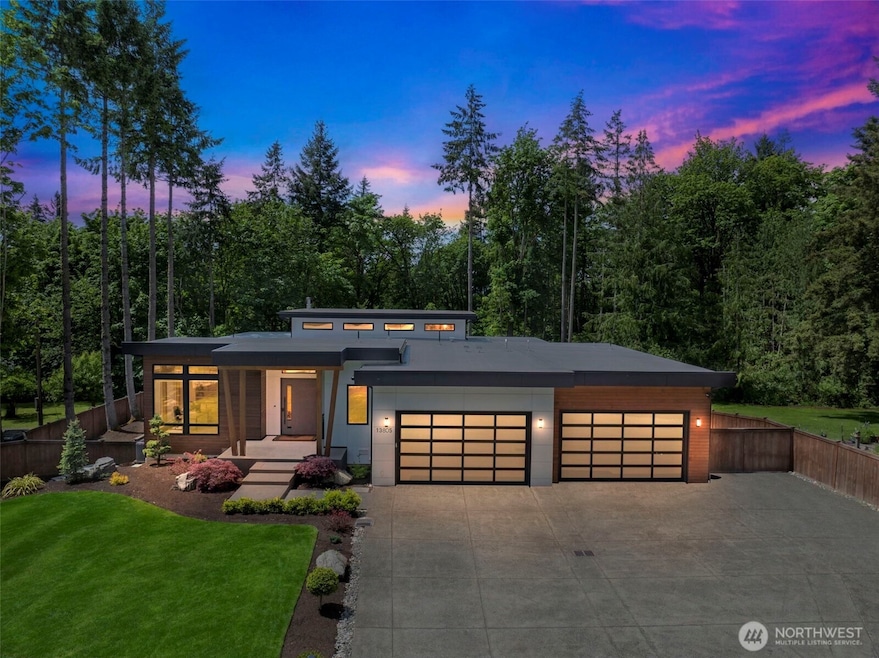
$2,188,000
- 4 Beds
- 5.5 Baths
- 3,800 Sq Ft
- 18911 SE 144th St
- Renton, WA
POTENTIAL INCOME GENERATING PROPERTY!!! - 3.79 acres of land. Main house offers 3,800 sf of luxurious living, quality materials, with spacious 4 BRs, 3 BTHs, sunroom, generous family room, and sophisticated dining room. The dedicated office provides the perfect WFH environment, while the 4-car garage ensures ample parking & storage. Freshly remodeled 2,100 sf ADU with 3 BONUS ROOMs, 2.5 BTHs, its
Mai Le Nguyen Realty
