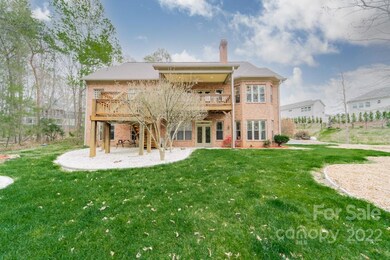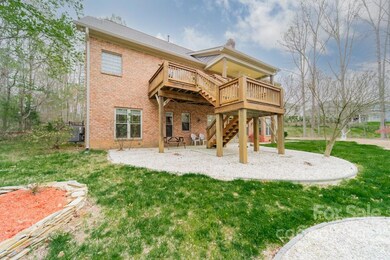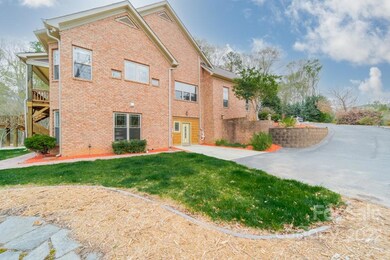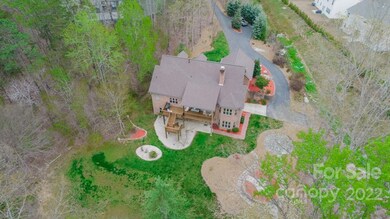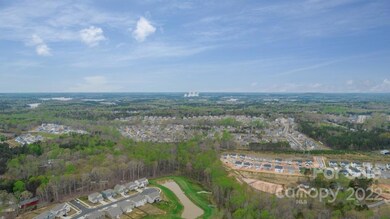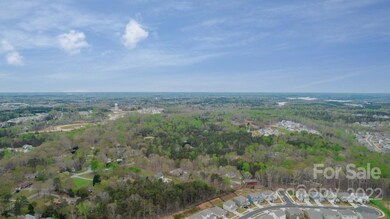
13805 Appling Ln Charlotte, NC 28278
The Palisades NeighborhoodEstimated Value: $665,000 - $894,000
Highlights
- 2.28 Acre Lot
- Open Floorplan
- Deck
- Palisades Park Elementary School Rated A-
- Fireplace in Kitchen
- Private Lot
About This Home
As of June 2022Custom built 2X6 framed home on over 2 acres. Tucked away between Tega Cay & Lake Wylie off Zoar Rd in Steele Creek area lies the serene, gorgeous home with over 4,300 sq. ft. provides you with a lifestyle you never want to leave! Entering into the open foyer leads you to the liv rm w/a see through fireplace open to liv rm & kit area. Kitchen is designed to be both practical & open, w/an island, a gas cooktop, built in wall ovens & a pantry. Fr the kit, you transition to a huge open porch & private backyard space. Basement area or 2nd Living Quarters has additional Kit & Liv Rm space. The laundry is located in the basement area. This home sits in the back of the cul-de-sac of a private street. There is also a fenced area. The unique setting offers escape from urban sprawl without sacrificing a sense of community connection or easy access to amenities. Begin your day watching the Sunrise from your front porch & on back porch watch the Sun set at the end of the day. No HOA! Come see!
Last Agent to Sell the Property
Joyce Presley Realty, LLC Brokerage Email: joycepresleyrealty@gmail.com License #199003 Listed on: 04/05/2022
Home Details
Home Type
- Single Family
Est. Annual Taxes
- $4,327
Year Built
- Built in 2000
Lot Details
- 2.28 Acre Lot
- Cul-De-Sac
- Fenced
- Private Lot
- Paved or Partially Paved Lot
- Level Lot
- Cleared Lot
- Wooded Lot
- Property is zoned R3, R-3
Parking
- 2 Car Attached Garage
- Basement Garage
- Garage Door Opener
- Driveway
- 4 Open Parking Spaces
Home Design
- Traditional Architecture
- Slab Foundation
- Four Sided Brick Exterior Elevation
- Radon Mitigation System
Interior Spaces
- 1-Story Property
- Open Floorplan
- Wired For Data
- Ceiling Fan
- Wood Burning Fireplace
- Fireplace With Gas Starter
- See Through Fireplace
- Window Treatments
- Great Room with Fireplace
- Pull Down Stairs to Attic
- Home Security System
- Laundry Room
Kitchen
- Built-In Oven
- Gas Cooktop
- Down Draft Cooktop
- Microwave
- Plumbed For Ice Maker
- Dishwasher
- Kitchen Island
- Disposal
- Fireplace in Kitchen
Flooring
- Wood
- Laminate
- Tile
Bedrooms and Bathrooms
- 4 Bedrooms | 3 Main Level Bedrooms
- Split Bedroom Floorplan
- Walk-In Closet
- 3 Full Bathrooms
- Garden Bath
Finished Basement
- Basement Fills Entire Space Under The House
- Interior and Exterior Basement Entry
Outdoor Features
- Access to stream, creek or river
- Deck
- Covered patio or porch
- Shed
Schools
- Palisades Park Elementary School
- Southwest Middle School
- Olympic High School
Utilities
- Forced Air Heating System
- Heat Pump System
- Heating System Uses Natural Gas
- Heating System Uses Propane
- Propane Water Heater
- Water Softener
- Septic Tank
- Cable TV Available
Additional Features
- More Than Two Accessible Exits
- Separate Entry Quarters
Listing and Financial Details
- Assessor Parcel Number 217-031-60
Community Details
Overview
- No Home Owners Association
- Appling Ridge Subdivision
Security
- Card or Code Access
Ownership History
Purchase Details
Home Financials for this Owner
Home Financials are based on the most recent Mortgage that was taken out on this home.Purchase Details
Home Financials for this Owner
Home Financials are based on the most recent Mortgage that was taken out on this home.Purchase Details
Similar Homes in Charlotte, NC
Home Values in the Area
Average Home Value in this Area
Purchase History
| Date | Buyer | Sale Price | Title Company |
|---|---|---|---|
| Houston Joe | $722,000 | Soto Law Pllc | |
| Canfield Cheryl A | $300,000 | None Available | |
| Briden Kim M | -- | None Available |
Mortgage History
| Date | Status | Borrower | Loan Amount |
|---|---|---|---|
| Open | Houston Joe | $50,000 | |
| Open | Houston Joe | $447,000 | |
| Previous Owner | Canfield Cheryl A | $240,000 | |
| Previous Owner | Briden Calvin J | $225,500 | |
| Previous Owner | Briden Calvin J | $50,000 |
Property History
| Date | Event | Price | Change | Sq Ft Price |
|---|---|---|---|---|
| 06/10/2022 06/10/22 | Sold | $722,000 | -3.7% | $166 / Sq Ft |
| 04/25/2022 04/25/22 | Pending | -- | -- | -- |
| 04/05/2022 04/05/22 | For Sale | $749,900 | -- | $173 / Sq Ft |
Tax History Compared to Growth
Tax History
| Year | Tax Paid | Tax Assessment Tax Assessment Total Assessment is a certain percentage of the fair market value that is determined by local assessors to be the total taxable value of land and additions on the property. | Land | Improvement |
|---|---|---|---|---|
| 2023 | $4,327 | $631,900 | $177,500 | $454,400 |
| 2022 | $3,600 | $397,100 | $85,200 | $311,900 |
| 2021 | $3,514 | $397,100 | $85,200 | $311,900 |
| 2020 | $3,494 | $397,100 | $85,200 | $311,900 |
| 2019 | $3,455 | $421,500 | $97,400 | $324,100 |
| 2018 | $4,052 | $360,000 | $80,000 | $280,000 |
| 2017 | $4,021 | $360,000 | $80,000 | $280,000 |
| 2016 | $3,970 | $360,000 | $80,000 | $280,000 |
| 2015 | $3,931 | $360,000 | $80,000 | $280,000 |
| 2014 | $3,865 | $0 | $0 | $0 |
Agents Affiliated with this Home
-
Joyce Presley

Seller's Agent in 2022
Joyce Presley
Joyce Presley Realty, LLC
(440) 667-3104
3 in this area
49 Total Sales
-
Angela Alston Jenkins
A
Buyer's Agent in 2022
Angela Alston Jenkins
Coldwell Banker Realty
(704) 541-6100
1 in this area
14 Total Sales
Map
Source: Canopy MLS (Canopy Realtor® Association)
MLS Number: 3843410
APN: 217-031-60
- 14837 Dungannon Ct
- 13315 Hunting Birds Ln
- 15650 Youngblood Rd
- 13012 Hunting Birds Ln
- 15700 Youngblood Rd
- 15610 Youngblood Rd
- 15827 Arabian Mews Ln
- 14125 Derby Farm Ln
- 487 Hawks Creek Pkwy
- 16831 Alydar Commons Ln
- 12724 Hunting Birds Ln
- 16521 Shallow Pond Rd
- 3199 Windhaven Ln
- 1342 Crown Ridge Dr Unit 38
- 4069 Havenport Cir
- 1326 Crown Ridge Dr
- 4015 Havenport Cir
- 1356 Rainier Dr
- 14827 Batteliere Dr
- 16709 Mckee Rd
- 13805 Appling Ln
- 16122 Flame Azalea Ct Unit 58
- 16126 Flame Azalea Ct Unit 57
- 16118 Flame Azalea Ct Unit 59
- 16130 Flame Azalea Ct
- 13803 Appling Ln
- 16112 Flame Azalea Ct Unit 60
- 16134 Flame Azalea Ct
- 16131 Flame Azalea Ct Unit 46
- 16138 Flame Azalea Ct
- 16135 Flame Azalea Ct Unit 45
- 13727 Appling Ln
- 15034 Autumn Sage Dr
- 15034 Autumn Sage Dr Unit 61
- 13927 Appling Ln
- 16142 Flame Azalea Ct Unit 53
- 14001 Appling Ln
- 15104 Autumn Sage Dr Unit 36
- 15030 Autumn Sage Dr
- 16139 Flame Azalea Ct Unit 44

