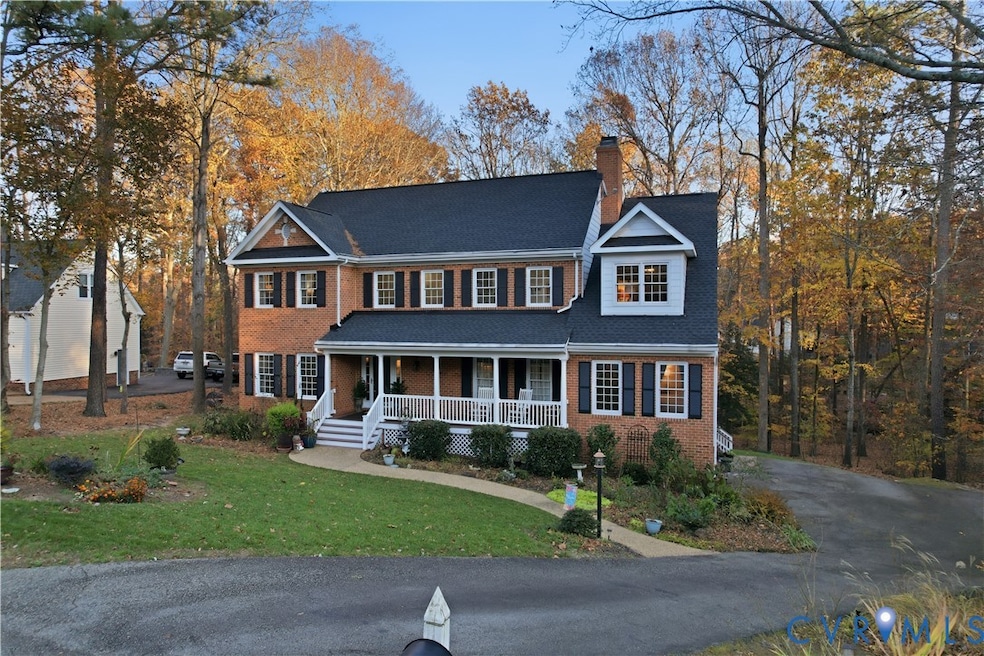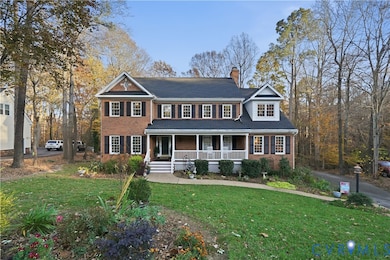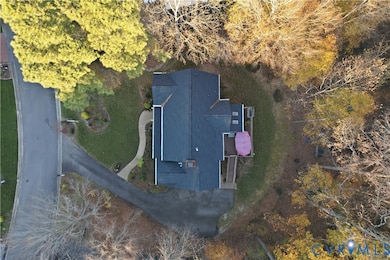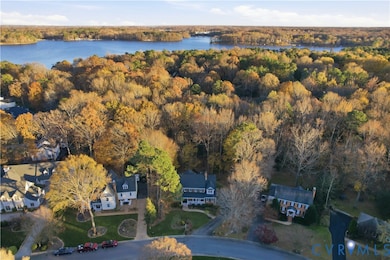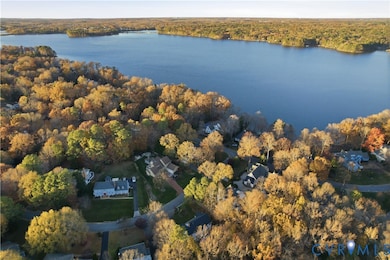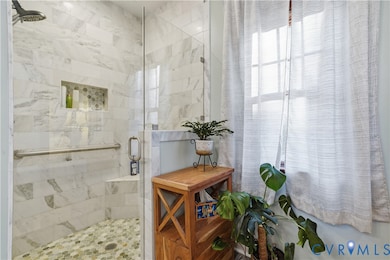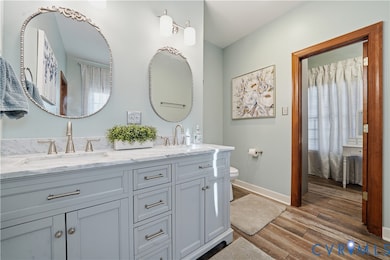13805 Beechwood Point Cir Midlothian, VA 23112
Estimated payment $4,842/month
Highlights
- Outdoor Pool
- Clubhouse
- Transitional Architecture
- Cosby High School Rated A
- Deck
- Wood Flooring
About This Home
Discover timeless comfort and generous living spaces in this beautifully maintained home in Beechwood Point, part of the beloved Woodlake community. Thoughtfully designed for both everyday living and effortless entertaining, this property offers a rare combination of privacy, flexibility, and updates throughout. The main level features a first-floor primary suite with a renovated spa-inspired bathroom and walk-in closet, a light-filled family room with a gas fireplace and hardwood floors, and a spacious kitchen equipped with an induction cooktop, dishwasher, microwave, granite-topped island, and breakfast nook. A formal dining room with chandelier and a private living room with French doors extend the home’s versatility. Off the kitchen and family room, a generous deck overlooks the landscaped, private backyard—perfect for outdoor gatherings. The walk-out basement expands your living and entertaining options with custom built-ins, recessed lighting, and direct access to a screened-in porch. A convenient garage entry is located on this level as well. The second floor hosts four spacious bedrooms, all with ceiling fans and closets. Two bedrooms share a full bath with a double vanity, fresh paint, and ceramic tile flooring. Another secondary bedroom has its own full bath, while the second-floor primary suite impresses with a tray ceiling, jetted tub, double vanity, two walk-in closets, and a ceiling fan. A third-floor bonus room offers even more flexibility—ideal as a sixth bedroom, home office, or recreation space—with a walk-in closet, attic access, and dual ceiling fans. Additional highlights include hardwood flooring throughout the first floor, a two-story foyer, laundry room with linen closet, a new water heater, and a roof that is just two years old. This exceptional Woodlake residence delivers space, comfort, and a floor plan designed to fit your lifestyle—inside and out.
Listing Agent
Shaheen Ruth Martin & Fonville Brokerage Email: info@srmfre.com License #0225189418 Listed on: 11/14/2025

Home Details
Home Type
- Single Family
Est. Annual Taxes
- $6,207
Year Built
- Built in 1994
Lot Details
- 0.47 Acre Lot
- Landscaped
- Sprinkler System
- Zoning described as R9
HOA Fees
- $127 Monthly HOA Fees
Parking
- 2 Car Garage
- Rear-Facing Garage
- Side Facing Garage
- Garage Door Opener
- Driveway
- Off-Street Parking
Home Design
- Transitional Architecture
- Brick Exterior Construction
- Fire Rated Drywall
- Frame Construction
- Composition Roof
- Hardboard
Interior Spaces
- 4,518 Sq Ft Home
- 2-Story Property
- High Ceiling
- Ceiling Fan
- Recessed Lighting
- 1 Fireplace
- French Doors
- Separate Formal Living Room
- Dining Area
- Partially Finished Basement
- Partial Basement
Kitchen
- Breakfast Area or Nook
- Oven
- Stove
- Microwave
- Dishwasher
- Kitchen Island
- Granite Countertops
Flooring
- Wood
- Carpet
- Laminate
Bedrooms and Bathrooms
- 6 Bedrooms
- Primary Bedroom on Main
- Walk-In Closet
Laundry
- Laundry Room
- Dryer
- Washer
Outdoor Features
- Outdoor Pool
- Deck
- Exterior Lighting
- Gazebo
- Front Porch
Schools
- Clover Hill Elementary School
- Tomahawk Creek Middle School
- Cosby High School
Utilities
- Zoned Heating and Cooling
- Heating System Uses Natural Gas
Listing and Financial Details
- Tax Lot 13
- Assessor Parcel Number 725-67-94-14-300-000
Community Details
Overview
- Beechwood Point Subdivision
Amenities
- Common Area
- Clubhouse
Recreation
- Tennis Courts
- Community Basketball Court
- Community Pool
Map
Home Values in the Area
Average Home Value in this Area
Tax History
| Year | Tax Paid | Tax Assessment Tax Assessment Total Assessment is a certain percentage of the fair market value that is determined by local assessors to be the total taxable value of land and additions on the property. | Land | Improvement |
|---|---|---|---|---|
| 2025 | $6,232 | $697,400 | $105,000 | $592,400 |
| 2024 | $6,232 | $663,400 | $105,000 | $558,400 |
| 2023 | $5,996 | $594,200 | $98,000 | $496,200 |
| 2022 | $5,014 | $545,000 | $95,000 | $450,000 |
| 2021 | $4,596 | $476,800 | $92,000 | $384,800 |
| 2020 | $4,402 | $463,400 | $92,000 | $371,400 |
| 2019 | $4,320 | $454,700 | $92,000 | $362,700 |
| 2018 | $4,232 | $445,500 | $89,000 | $356,500 |
| 2017 | $4,129 | $430,100 | $86,000 | $344,100 |
| 2016 | $4,088 | $425,800 | $83,000 | $342,800 |
| 2015 | $3,976 | $411,600 | $82,000 | $329,600 |
| 2014 | $3,875 | $401,000 | $80,000 | $321,000 |
Property History
| Date | Event | Price | List to Sale | Price per Sq Ft | Prior Sale |
|---|---|---|---|---|---|
| 11/21/2025 11/21/25 | For Sale | $795,000 | +101.3% | $176 / Sq Ft | |
| 01/04/2016 01/04/16 | Sold | $395,000 | -7.1% | $84 / Sq Ft | View Prior Sale |
| 11/29/2015 11/29/15 | Pending | -- | -- | -- | |
| 10/06/2015 10/06/15 | For Sale | $425,000 | +73.5% | $91 / Sq Ft | |
| 09/22/2014 09/22/14 | Sold | $245,000 | -28.6% | $52 / Sq Ft | View Prior Sale |
| 09/02/2014 09/02/14 | Pending | -- | -- | -- | |
| 09/01/2014 09/01/14 | For Sale | $343,000 | -- | $73 / Sq Ft |
Purchase History
| Date | Type | Sale Price | Title Company |
|---|---|---|---|
| Warranty Deed | $395,000 | Attorney | |
| Special Warranty Deed | $257,250 | -- | |
| Trustee Deed | $602,033 | -- | |
| Warranty Deed | $290,000 | -- |
Mortgage History
| Date | Status | Loan Amount | Loan Type |
|---|---|---|---|
| Open | $375,250 | New Conventional | |
| Previous Owner | $190,000 | New Conventional |
Source: Central Virginia Regional MLS
MLS Number: 2531516
APN: 725-67-94-14-300-000
- 13904 Sunrise Bluff Rd
- 5304 Beechwood Point Ct
- 5421 Pleasant Grove Ln
- 5309 Rock Harbour Rd
- 5601 Promontory Pointe Rd
- 14312 Woods Walk Ln
- 4013 McTyres Cove Rd
- 13812 Rockport Landing Rd
- 6405 Lila Crest Ln
- Raleigh Plan at The Overlook at Hancock Village
- 6401 Lila Crest Ln
- 5617 Chatmoss Rd
- 5601 Chatmoss Rd
- 5900 Country Walk Rd
- 4200 Northwich Rd
- 5806 Bayport Landing Ct
- 13905 N Point Rd
- 5310 Chestnut Bluff Terrace
- 31 Spinnaker Cove Dr
- 5311 Chestnut Bluff Place
- 13532 Baycraft Terrace
- 4600 Painted Post Ln
- 6050 Harbour Green Dr
- 5716 Saddle Hill Dr
- 14720 Village Square Place Unit 8
- 5200 Hunt Master Dr
- 13600 Fox Chase Terrace
- 12224 Petrel Crossing
- 13101 Lowery Bluff Way
- 7304 Hancock Towns Ln Unit A-4
- 12576 Petrel Crossing
- 14647 Hancock Towns Dr Unit P-6
- 7420 Ashlake Pkwy
- 2801 Pavilion Place
- 15309 Sunray Alley
- 15339 Sunray Alley
- 5401 Commonwealth Centre Pkwy
- 4100 Lonas Pkwy
- 5319 Mossy Oak Rd
- 7300 Southwind Dr
