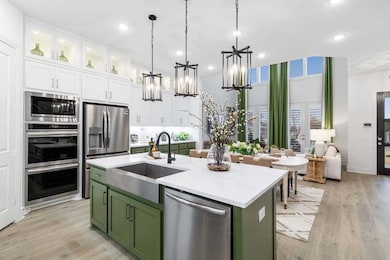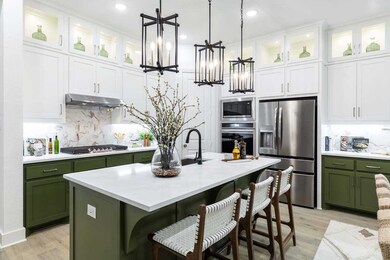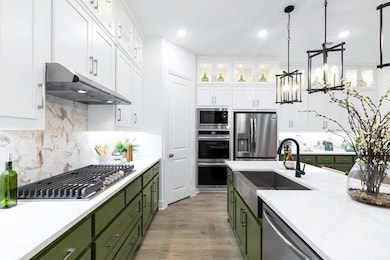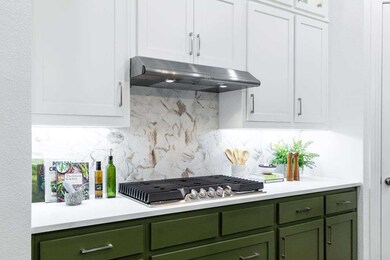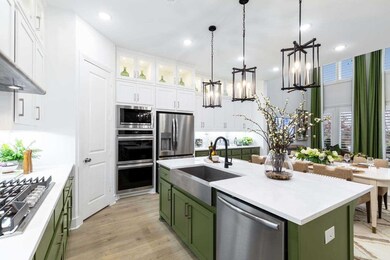
Estimated payment $3,386/month
Highlights
- Fitness Center
- New Construction
- Open Floorplan
- Walsh Elementary School Rated A
- Fishing
- Contemporary Architecture
About This Home
MLS# 20933370 - Built by Highland Homes - Ready Now! ~ MODEL HOME FOR SALE!! Do not miss this model townhome now ready to buy will high end upgrades throughout! This townhome sits on one of the most desirable areas of Walsh Ranch and is close to all the amenities for you to enjoy! You can sit on your front porch and enjoy the evenings with greenspace in front. Plus, while the furniture is not included - you can still buy it! The drapes and shutters alone - GORGEOUS!
Listing Agent
HomesUSA.com Brokerage Email: caballero@homesusa.com Listed on: 05/12/2025
Townhouse Details
Home Type
- Townhome
Year Built
- Built in 2025 | New Construction
Lot Details
- 4,356 Sq Ft Lot
- Gated Home
- Wrought Iron Fence
- Fenced Front Yard
- Water-Smart Landscaping
- Sprinkler System
HOA Fees
- $280 Monthly HOA Fees
Parking
- 2 Car Attached Garage
- Rear-Facing Garage
- Garage Door Opener
Home Design
- Contemporary Architecture
- Tudor Architecture
- Brick Exterior Construction
- Slab Foundation
- Composition Roof
Interior Spaces
- 1,849 Sq Ft Home
- 2-Story Property
- Open Floorplan
- Wired For Data
- Vaulted Ceiling
- Ceiling Fan
- ENERGY STAR Qualified Windows
- Loft
- Prewired Security
- Washer and Electric Dryer Hookup
Kitchen
- Eat-In Kitchen
- Gas Cooktop
- Microwave
- Dishwasher
- Kitchen Island
- Disposal
Flooring
- Wood
- Carpet
- Ceramic Tile
Bedrooms and Bathrooms
- 3 Bedrooms
- Walk-In Closet
- Double Vanity
- Low Flow Plumbing Fixtures
Eco-Friendly Details
- Energy-Efficient Appliances
- Energy-Efficient Construction
- Energy-Efficient HVAC
- Energy-Efficient Lighting
- Energy-Efficient Insulation
- ENERGY STAR Qualified Equipment for Heating
- Energy-Efficient Thermostat
- Ventilation
Outdoor Features
- Courtyard
- Covered patio or porch
- Rain Gutters
Schools
- Walsh Elementary School
- Aledo High School
Utilities
- Central Heating
- Heating System Uses Natural Gas
- Vented Exhaust Fan
- Underground Utilities
- Tankless Water Heater
- High Speed Internet
Listing and Financial Details
- Assessor Parcel Number 13805 Carnegie
Community Details
Overview
- Association fees include all facilities, management, insurance, internet, sewer
- Insight Association Management Association
- Walsh: Townhomes The Patios Subdivision
Recreation
- Tennis Courts
- Community Playground
- Fitness Center
- Community Pool
- Fishing
- Park
Security
- Carbon Monoxide Detectors
- Fire and Smoke Detector
- Firewall
Map
Home Values in the Area
Average Home Value in this Area
Property History
| Date | Event | Price | Change | Sq Ft Price |
|---|---|---|---|---|
| 07/13/2025 07/13/25 | Pending | -- | -- | -- |
| 06/27/2025 06/27/25 | Price Changed | $474,999 | -7.8% | $257 / Sq Ft |
| 05/12/2025 05/12/25 | For Sale | $515,000 | -- | $279 / Sq Ft |
Similar Homes in Aledo, TX
Source: North Texas Real Estate Information Systems (NTREIS)
MLS Number: 20933370
- 2205 Wayfield Ln
- 2209 Wayfield Ln
- 2201 Wayfield Ln
- 2213 Wayfield Ln
- 14517 Mercer Ln
- 14501 Mercer Ln
- 13813 Carnegie Dr
- 13809 Carnegie Dr
- 14524 Mercer Ln
- 14508 Capridge Rd
- 2045 Rolling Oaks Dr
- 14509 Capridge Rd
- 13904 Watch Hill Ln
- 13908 Watch Hill Ln
- 13900 Watch Hill Ln
- 14516 Capridge Rd
- 2036 Grey Birch Place
- 2036 Grey Birch Place
- 2036 Grey Birch Place
- 2036 Grey Birch Place

