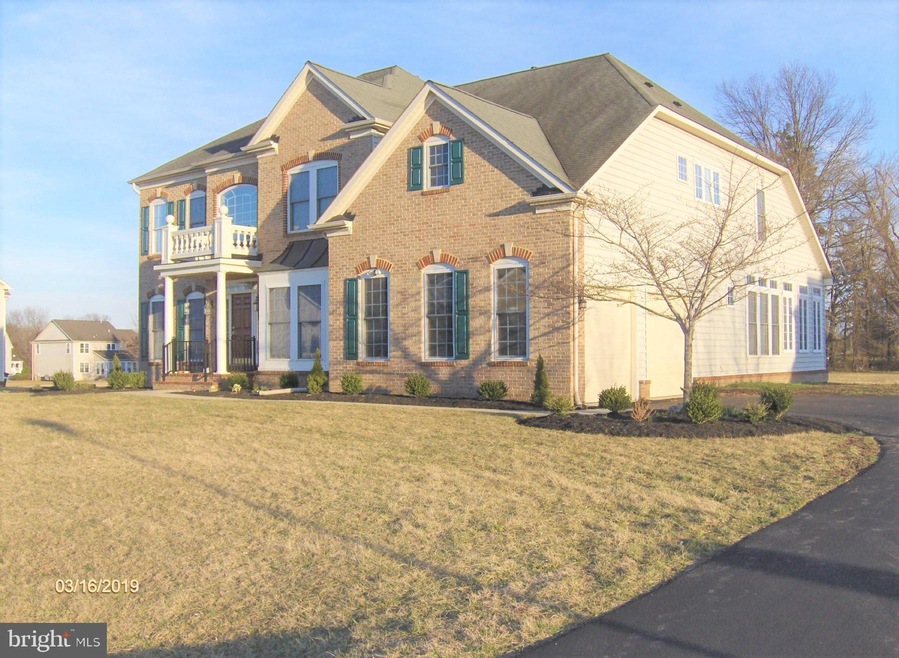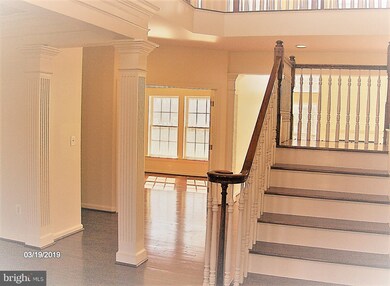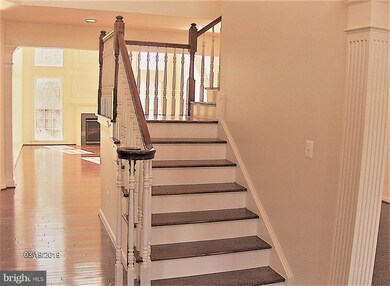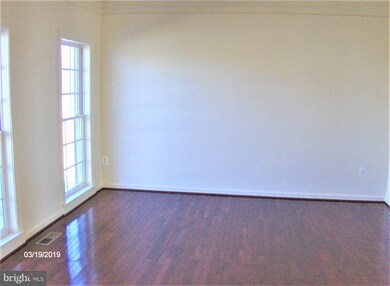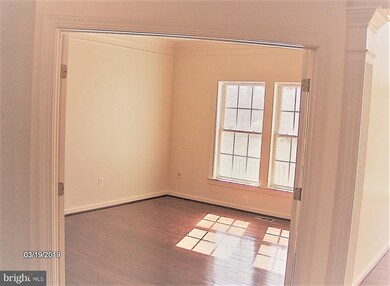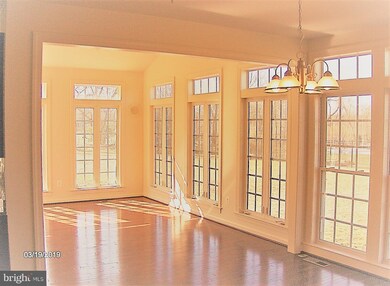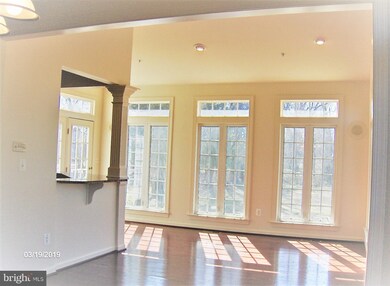
13805 Dawn Whistle Way Bowie, MD 20721
Woodmore Neighborhood
5
Beds
4.5
Baths
7,568
Sq Ft
0.94
Acres
Highlights
- Gourmet Kitchen
- Sun or Florida Room
- Den
- Colonial Architecture
- Great Room
- Stainless Steel Appliances
About This Home
As of April 2019Remodeled.. Many Upgrades..
Home Details
Home Type
- Single Family
Est. Annual Taxes
- $8,283
Year Built
- Built in 2005 | Remodeled in 2019
Lot Details
- 0.94 Acre Lot
- North Facing Home
- Property is in very good condition
- Property is zoned RESIDENTIAL ESTSTE, 011 Residential
HOA Fees
- $50 Monthly HOA Fees
Parking
- 2 Car Attached Garage
- Side Facing Garage
Home Design
- Colonial Architecture
- Composition Roof
- Vinyl Siding
- Brick Front
- Concrete Perimeter Foundation
- Copper Plumbing
Interior Spaces
- Property has 2 Levels
- Ceiling height of 9 feet or more
- Fireplace With Glass Doors
- Gas Fireplace
- Insulated Doors
- Entrance Foyer
- Great Room
- Family Room
- Dining Room
- Den
- Library
- Sun or Florida Room
Kitchen
- Gourmet Kitchen
- Gas Oven or Range
- Self-Cleaning Oven
- Built-In Range
- Built-In Microwave
- ENERGY STAR Qualified Refrigerator
- Ice Maker
- ENERGY STAR Qualified Dishwasher
- Stainless Steel Appliances
- Kitchen Island
- Disposal
Bedrooms and Bathrooms
Laundry
- Laundry Room
- Laundry on main level
- Electric Front Loading Dryer
- ENERGY STAR Qualified Washer
Finished Basement
- Heated Basement
- Basement Fills Entire Space Under The House
- Walk-Up Access
- Connecting Stairway
- Rear Basement Entry
- Basement Windows
Home Security
- Home Security System
- Intercom
- Fire and Smoke Detector
- Fire Sprinkler System
Accessible Home Design
- Garage doors are at least 85 inches wide
Schools
- Woodmore Elementary School
- Benjamin Tasker Middle School
- Bowie High School
Utilities
- Forced Air Heating and Cooling System
- High-Efficiency Water Heater
- Cable TV Available
Community Details
- Association fees include all ground fee, snow removal, trash
- Collingbrook Homeowners Association, Inc. HOA, Phone Number (443) 548-0191
- Collingbrook Plat 1> Subdivision
- Property Manager
Listing and Financial Details
- Tax Lot 3
- Assessor Parcel Number 17073557097
Ownership History
Date
Name
Owned For
Owner Type
Purchase Details
Listed on
Mar 19, 2019
Closed on
Apr 29, 2019
Sold by
Diana Investment Llc
Bought by
Baker Marie Blanche
Seller's Agent
Neptune Dixon
ITECH REALTY
Buyer's Agent
Andrea Barnett
Samson Properties
List Price
$729,990
Sold Price
$690,000
Premium/Discount to List
-$39,990
-5.48%
Current Estimated Value
Home Financials for this Owner
Home Financials are based on the most recent Mortgage that was taken out on this home.
Estimated Appreciation
$428,164
Avg. Annual Appreciation
8.04%
Original Mortgage
$552,000
Outstanding Balance
$488,408
Interest Rate
4%
Mortgage Type
New Conventional
Estimated Equity
$631,261
Purchase Details
Listed on
Jun 13, 2018
Closed on
Jul 18, 2018
Sold by
Us Bank Na
Bought by
Diana Investment Llc
Seller's Agent
Peter Sokowski
EXP Realty, LLC
Buyer's Agent
Neptune Dixon
ITECH REALTY
List Price
$504,400
Sold Price
$539,000
Premium/Discount to List
$34,600
6.86%
Home Financials for this Owner
Home Financials are based on the most recent Mortgage that was taken out on this home.
Avg. Annual Appreciation
38.40%
Purchase Details
Closed on
Oct 28, 2017
Sold by
Talib Mohammad and Sood Dida
Bought by
U S Bank Na
Purchase Details
Closed on
Jun 16, 2005
Sold by
Pdc Collingbrook L L C
Bought by
Nvr Inc and Ste B
Similar Homes in Bowie, MD
Create a Home Valuation Report for This Property
The Home Valuation Report is an in-depth analysis detailing your home's value as well as a comparison with similar homes in the area
Home Values in the Area
Average Home Value in this Area
Purchase History
| Date | Type | Sale Price | Title Company |
|---|---|---|---|
| Deed | $690,000 | Village Settlements Inc | |
| Special Warranty Deed | $539,000 | None Available | |
| Trustee Deed | $544,500 | None Available | |
| Deed | $310,000 | -- |
Source: Public Records
Mortgage History
| Date | Status | Loan Amount | Loan Type |
|---|---|---|---|
| Open | $552,000 | New Conventional | |
| Previous Owner | $634,504 | Unknown | |
| Previous Owner | $79,313 | Purchase Money Mortgage |
Source: Public Records
Property History
| Date | Event | Price | Change | Sq Ft Price |
|---|---|---|---|---|
| 04/29/2019 04/29/19 | Sold | $690,000 | -5.5% | $91 / Sq Ft |
| 03/19/2019 03/19/19 | For Sale | $729,990 | +35.4% | $96 / Sq Ft |
| 07/26/2018 07/26/18 | Sold | $539,000 | 0.0% | $126 / Sq Ft |
| 07/05/2018 07/05/18 | Pending | -- | -- | -- |
| 07/03/2018 07/03/18 | Off Market | $539,000 | -- | -- |
| 06/13/2018 06/13/18 | For Sale | $504,400 | -6.4% | $118 / Sq Ft |
| 06/13/2018 06/13/18 | Off Market | $539,000 | -- | -- |
Source: Bright MLS
Tax History Compared to Growth
Tax History
| Year | Tax Paid | Tax Assessment Tax Assessment Total Assessment is a certain percentage of the fair market value that is determined by local assessors to be the total taxable value of land and additions on the property. | Land | Improvement |
|---|---|---|---|---|
| 2024 | $10,866 | $893,667 | $0 | $0 |
| 2023 | $10,297 | $794,533 | $0 | $0 |
| 2022 | $9,650 | $695,400 | $232,300 | $463,100 |
| 2021 | $9,122 | $643,933 | $0 | $0 |
| 2020 | $8,816 | $592,467 | $0 | $0 |
| 2019 | $7,747 | $541,000 | $153,600 | $387,400 |
| 2018 | $8,370 | $535,100 | $0 | $0 |
| 2017 | $8,195 | $529,200 | $0 | $0 |
| 2016 | -- | $523,300 | $0 | $0 |
| 2015 | $7,347 | $511,933 | $0 | $0 |
| 2014 | $7,347 | $500,567 | $0 | $0 |
Source: Public Records
Agents Affiliated with this Home
-
N
Seller's Agent in 2019
Neptune Dixon
ITECH REALTY
(301) 832-6617
4 Total Sales
-

Buyer's Agent in 2019
Andrea Barnett
Samson Properties
(240) 688-0040
77 Total Sales
-

Seller's Agent in 2018
Peter Sokowski
EXP Realty, LLC
(301) 858-0135
31 Total Sales
Map
Source: Bright MLS
MLS Number: MDPG504282
APN: 07-3557097
Nearby Homes
- 3806 Dunhill Ct
- 3709 Celeste Bruce Cir
- 14001 Mount Oak Ct
- 3904 Diplomat Ave
- 3906 Diplomat Ave
- 4300 Open Field Ct
- 13801 Racetrack Field Ct
- 2916 Westbrook Ln
- 0 Fairview Vista Dr
- 4610 Doctor Beans Legacy Cir
- 4403 Cedar Reach Ln
- 2801 Westbrook Ln
- 13006 Augustas Progress Dr
- 12806 Contee Manor Rd
- 4805 Dorsey Chapel Ln
- 14926 Nighthawk Ln
- 13410 Saint Simons Chapel Ct
- 14104 Pleasant View Dr
- 4900 Collingtons Bounty Dr
- 4951 Collingtons Bounty Dr
