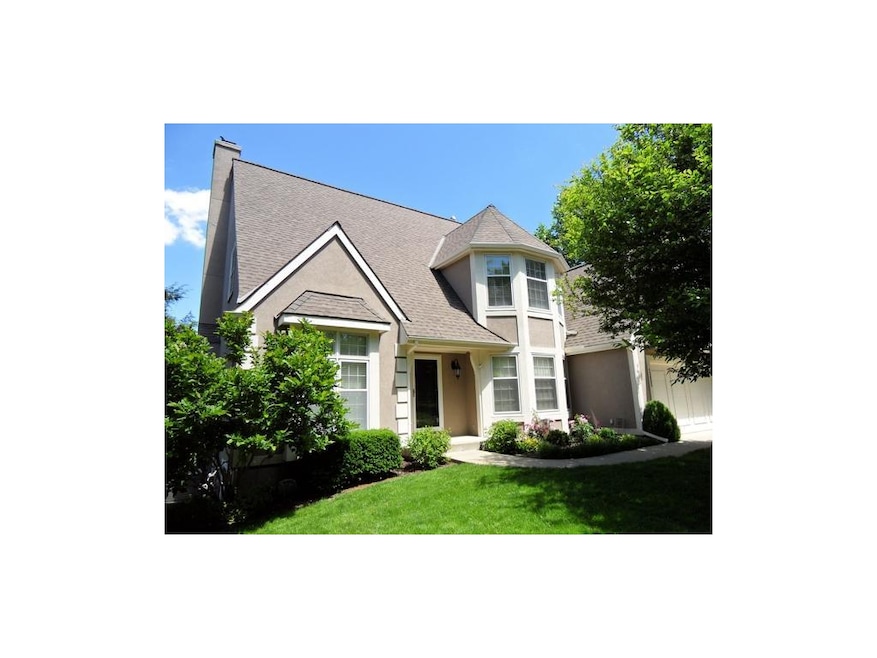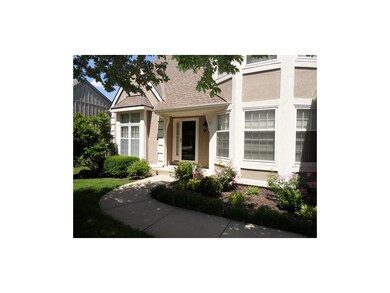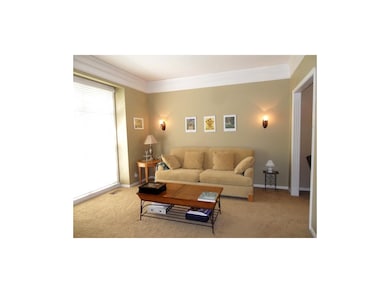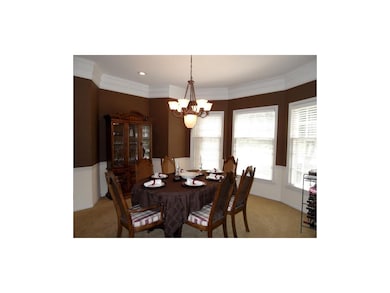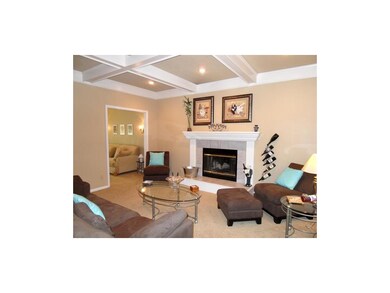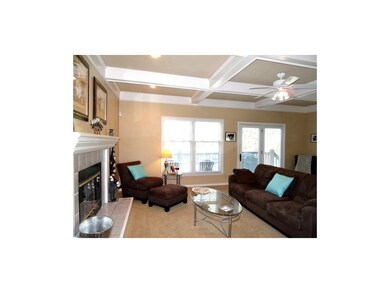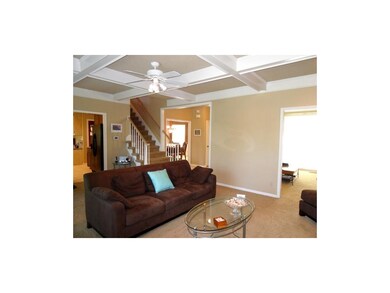
13805 Pembroke Ln Overland Park, KS 66224
Highlights
- Clubhouse
- Deck
- Traditional Architecture
- Prairie Star Elementary School Rated A
- Vaulted Ceiling
- Whirlpool Bathtub
About This Home
As of August 2024Stop looking & start living in this beautiful home! Cook like a gourmet chef in this well appointed & remodeled kitchen w/granite counters, & fab appliances. The master suite is fit for royalty w/his & her closets, separate dbl vanities, & deep jetted tub. Bonus room makes a perfect office & huge fenced yard is ideal for fun Walk in closets in every room and finished daylight basement assure everyone has plenty of room.
Last Agent to Sell the Property
Keller Williams Realty Partners Inc. License #2006007644 Listed on: 05/10/2012

Home Details
Home Type
- Single Family
Est. Annual Taxes
- $4,234
Year Built
- Built in 1990
Lot Details
- 0.33 Acre Lot
- Partially Fenced Property
- Wood Fence
- Aluminum or Metal Fence
- Level Lot
- Sprinkler System
- Many Trees
HOA Fees
- $61 Monthly HOA Fees
Parking
- 2 Car Attached Garage
- Front Facing Garage
Home Design
- Traditional Architecture
- Composition Roof
Interior Spaces
- 2,870 Sq Ft Home
- Wet Bar: Carpet, Shades/Blinds, All Window Coverings, Walk-In Closet(s), Ceramic Tiles, Shower Over Tub, Ceiling Fan(s), Kitchen Island, Fireplace
- Built-In Features: Carpet, Shades/Blinds, All Window Coverings, Walk-In Closet(s), Ceramic Tiles, Shower Over Tub, Ceiling Fan(s), Kitchen Island, Fireplace
- Vaulted Ceiling
- Ceiling Fan: Carpet, Shades/Blinds, All Window Coverings, Walk-In Closet(s), Ceramic Tiles, Shower Over Tub, Ceiling Fan(s), Kitchen Island, Fireplace
- Skylights
- Shades
- Plantation Shutters
- Drapes & Rods
- Great Room with Fireplace
- Family Room Downstairs
- Separate Formal Living Room
- Formal Dining Room
- Home Office
Kitchen
- Breakfast Area or Nook
- Eat-In Kitchen
- Built-In Range
- Dishwasher
- Kitchen Island
- Granite Countertops
- Laminate Countertops
- Disposal
Flooring
- Wall to Wall Carpet
- Linoleum
- Laminate
- Stone
- Ceramic Tile
- Luxury Vinyl Plank Tile
- Luxury Vinyl Tile
Bedrooms and Bathrooms
- 4 Bedrooms
- Cedar Closet: Carpet, Shades/Blinds, All Window Coverings, Walk-In Closet(s), Ceramic Tiles, Shower Over Tub, Ceiling Fan(s), Kitchen Island, Fireplace
- Walk-In Closet: Carpet, Shades/Blinds, All Window Coverings, Walk-In Closet(s), Ceramic Tiles, Shower Over Tub, Ceiling Fan(s), Kitchen Island, Fireplace
- Double Vanity
- Whirlpool Bathtub
- Carpet
Laundry
- Laundry Room
- Laundry on main level
Finished Basement
- Basement Fills Entire Space Under The House
- Sump Pump
- Sub-Basement: Rec Rm- 2nd, Recreation Room, Office
- Natural lighting in basement
Home Security
- Home Security System
- Storm Doors
- Fire and Smoke Detector
Outdoor Features
- Deck
- Enclosed Patio or Porch
Schools
- Prairie Star Elementary School
- Blue Valley High School
Utilities
- Forced Air Heating and Cooling System
Listing and Financial Details
- Assessor Parcel Number HP34000001 0003
Community Details
Overview
- Association fees include all amenities, curbside recycling, trash pick up
- Leawood Falls Subdivision
Amenities
- Clubhouse
Recreation
- Community Pool
Ownership History
Purchase Details
Home Financials for this Owner
Home Financials are based on the most recent Mortgage that was taken out on this home.Purchase Details
Home Financials for this Owner
Home Financials are based on the most recent Mortgage that was taken out on this home.Purchase Details
Home Financials for this Owner
Home Financials are based on the most recent Mortgage that was taken out on this home.Purchase Details
Home Financials for this Owner
Home Financials are based on the most recent Mortgage that was taken out on this home.Similar Homes in Overland Park, KS
Home Values in the Area
Average Home Value in this Area
Purchase History
| Date | Type | Sale Price | Title Company |
|---|---|---|---|
| Warranty Deed | -- | Platinum Title | |
| Warranty Deed | -- | Cbkc Title & Escrow Llc | |
| Warranty Deed | -- | Kansas Secured Title | |
| Warranty Deed | -- | Assured Quality Title Co |
Mortgage History
| Date | Status | Loan Amount | Loan Type |
|---|---|---|---|
| Open | $399,000 | New Conventional | |
| Previous Owner | $258,750 | New Conventional | |
| Previous Owner | $274,928 | FHA | |
| Previous Owner | $230,800 | New Conventional | |
| Previous Owner | $186,900 | New Conventional |
Property History
| Date | Event | Price | Change | Sq Ft Price |
|---|---|---|---|---|
| 08/16/2024 08/16/24 | Sold | -- | -- | -- |
| 07/14/2024 07/14/24 | Pending | -- | -- | -- |
| 07/14/2024 07/14/24 | For Sale | $535,000 | 0.0% | $186 / Sq Ft |
| 07/12/2024 07/12/24 | For Sale | $535,000 | +84.5% | $186 / Sq Ft |
| 07/27/2012 07/27/12 | Sold | -- | -- | -- |
| 05/21/2012 05/21/12 | Pending | -- | -- | -- |
| 05/10/2012 05/10/12 | For Sale | $290,000 | -- | $101 / Sq Ft |
Tax History Compared to Growth
Tax History
| Year | Tax Paid | Tax Assessment Tax Assessment Total Assessment is a certain percentage of the fair market value that is determined by local assessors to be the total taxable value of land and additions on the property. | Land | Improvement |
|---|---|---|---|---|
| 2024 | $5,585 | $50,635 | $10,569 | $40,066 |
| 2023 | $5,284 | $47,116 | $10,569 | $36,547 |
| 2022 | $4,298 | $37,629 | $10,569 | $27,060 |
| 2021 | $4,054 | $33,764 | $9,608 | $24,156 |
| 2020 | $4,719 | $38,444 | $9,608 | $28,836 |
| 2019 | $4,643 | $37,156 | $9,608 | $27,548 |
| 2018 | $4,618 | $36,294 | $8,734 | $27,560 |
| 2017 | $4,574 | $35,351 | $7,277 | $28,074 |
| 2016 | $4,372 | $33,844 | $6,326 | $27,518 |
| 2015 | $4,503 | $34,419 | $6,326 | $28,093 |
| 2013 | -- | $32,901 | $5,752 | $27,149 |
Agents Affiliated with this Home
-
CJ co. Team

Seller's Agent in 2024
CJ co. Team
ReeceNichols - Leawood
(913) 206-2410
55 in this area
450 Total Sales
-
Mandy Doull

Seller Co-Listing Agent in 2024
Mandy Doull
ReeceNichols - Leawood
(913) 522-7167
12 in this area
64 Total Sales
-
Jimmie Rucker

Buyer's Agent in 2024
Jimmie Rucker
RE/MAX Revolution
(816) 678-7224
1 in this area
258 Total Sales
-
Amy Antrim

Seller's Agent in 2012
Amy Antrim
Keller Williams Realty Partners Inc.
(913) 634-2724
4 in this area
90 Total Sales
-
Scott Galvin
S
Buyer's Agent in 2012
Scott Galvin
KW KANSAS CITY METRO
(913) 302-0551
8 in this area
105 Total Sales
Map
Source: Heartland MLS
MLS Number: 1779088
APN: HP34000001-0003
- 13707 Pembroke Ln
- 13706 Pembroke Ln
- 13724 Pembroke Cir
- 13708 Pembroke Cir
- 13709 Pembroke Ln
- 13751 Pembroke Ln
- 2051 W 139th Terrace
- Kensington Plan at Regents Park
- Belmont Plan at Regents Park
- Winfield Plan at Regents Park
- Camden Plan at Regents Park
- Porter Plan at Regents Park
- The Belmont Plan at Regents Park - Twin Home Plans
- The Camden Plan at Regents Park - Twin Home Plans
- The Kensington Plan at Regents Park - Twin Home Plans
- The Porter Plan at Regents Park - Twin Home Plans
- The Winfield Plan at Regents Park - Twin Home Plans
- The Brighton Plan at Regents Park - Twin Home Plans
- The Alder Cove Plan at Regents Park - Twin Home Plans
- The Maple Valley Plan at Regents Park - Twin Home Plans
