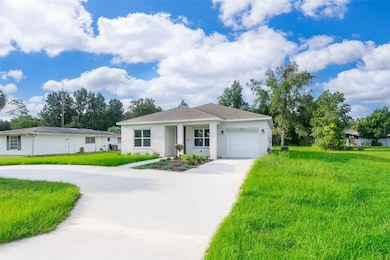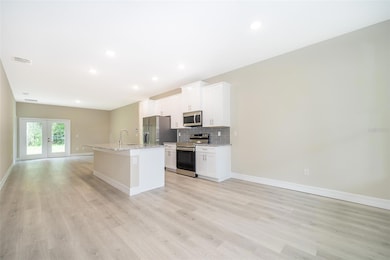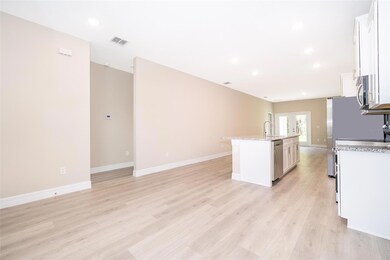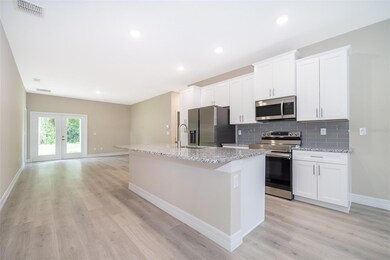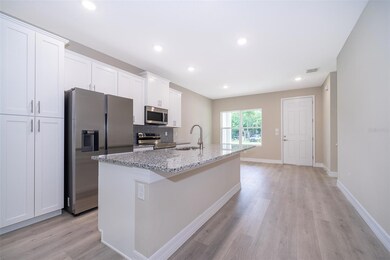Highlights
- Open Floorplan
- Main Floor Primary Bedroom
- No HOA
- West Middle School Rated A
- Stone Countertops
- Covered Patio or Porch
About This Home
Great opportunity to lease this newer built 4 bedroom 2 bathroom in a great convenient location close to I75 and Highway 484. Kitchen showcases shaker real wood cabinets with 42'' upper cabinets, granite countertops, cloudburst glass backsplash, and Samsung Stainless steel appliance package including washer and dryer. Top of the line Water and scratch resistant luxury vinyl plank flooring. Master suite features tray ceiling, designer tile bathroom with dual sink vanity, and walk-in & linen closet in bathroom. Other standout features include 8' Front door, french door open to the covered lanai, 9'4 standard ceiling height throughout the entire home. Circular Driveway for added parking and ease of entry and exit. Home is ready for immediate occupancy so call today!
Listing Agent
FL PRO BROKERS LLC Brokerage Phone: 407-790-7341 License #3283350 Listed on: 09/26/2025
Home Details
Home Type
- Single Family
Est. Annual Taxes
- $4,128
Year Built
- Built in 2022
Lot Details
- 10,019 Sq Ft Lot
- Lot Dimensions are 80x125
- East Facing Home
- Level Lot
Parking
- 1 Car Attached Garage
- Garage Door Opener
- Circular Driveway
Interior Spaces
- 1,485 Sq Ft Home
- Open Floorplan
- Tray Ceiling
- Blinds
- French Doors
- Family Room Off Kitchen
- Living Room
- Dining Room
Kitchen
- Range
- Microwave
- Dishwasher
- Stone Countertops
- Solid Wood Cabinet
- Disposal
Flooring
- Carpet
- Ceramic Tile
- Vinyl
Bedrooms and Bathrooms
- 4 Bedrooms
- Primary Bedroom on Main
- Walk-In Closet
- 2 Full Bathrooms
Laundry
- Laundry Room
- Dryer
- Washer
Outdoor Features
- Covered Patio or Porch
- Exterior Lighting
Utilities
- Central Heating and Cooling System
- Thermostat
- Electric Water Heater
- Septic Tank
- High Speed Internet
- Cable TV Available
Listing and Financial Details
- Residential Lease
- Security Deposit $1,800
- Property Available on 9/26/25
- The owner pays for laundry, management, repairs, taxes, trash collection
- $100 Application Fee
- 8 to 12-Month Minimum Lease Term
- Assessor Parcel Number 8001-0184-13
Community Details
Overview
- No Home Owners Association
- Marion Oaks Un 01 Subdivision
Pet Policy
- Pet Deposit $500
- 1 Pet Allowed
- Breed Restrictions
Map
Source: Stellar MLS
MLS Number: O6347621
APN: 8001-0184-13
- 13780 SW 42nd Court Rd
- 13710 SW 42 Ave
- 00 TBD SW 44 Ave Rd
- 13750 SW 43rd Cir
- 13745 SW 43rd Cir
- 13660 SW 42 Ave
- 4298 SW 139th Street Rd
- 13640 SW 42nd Court Rd
- Lot 28 SW 43rd Cir
- 13610 SW 43rd Cir
- 13599 SW 42nd Ave
- 13506 SW 43rd Cir
- 4308 SW 139th Place
- 13969 SW 45th Terrace
- 0 SW 47th Cir Unit MFROM696827
- 0 SW Marion Oaks Course Unit MFROM695044
- 0 SW Marion Oaks Course Unit MFROM695539
- 0 SW Marion Oaks Course Unit MFROM692431
- 4743 SW 138th Ln
- 4049 SW 134th St
- 13775 SW 43rd Cir
- 13763 SW 43rd Cir
- 13745 SW 43rd Cir
- 13855 SW 47th Cir
- 13682 SW 40th Ave Rd
- 4760 SW 136th Place
- 3865 SW 138th Place
- 14293 SW 44th Ct
- 15713 SW 49th Ave
- 14111 SW 48th Ct
- 14231 SW 43rd Court Rd
- 4795 SW 142nd Place Rd
- 14320 SW 39th Court Rd
- 4015 SW 130th Place
- 324 Marion Oaks Trail
- 323 Marion Oaks Trail
- 3479 SW 137th Loop
- 151 Marion Oaks Ln
- 14719 SW 39th Cir
- 3650 SW 128th Place

