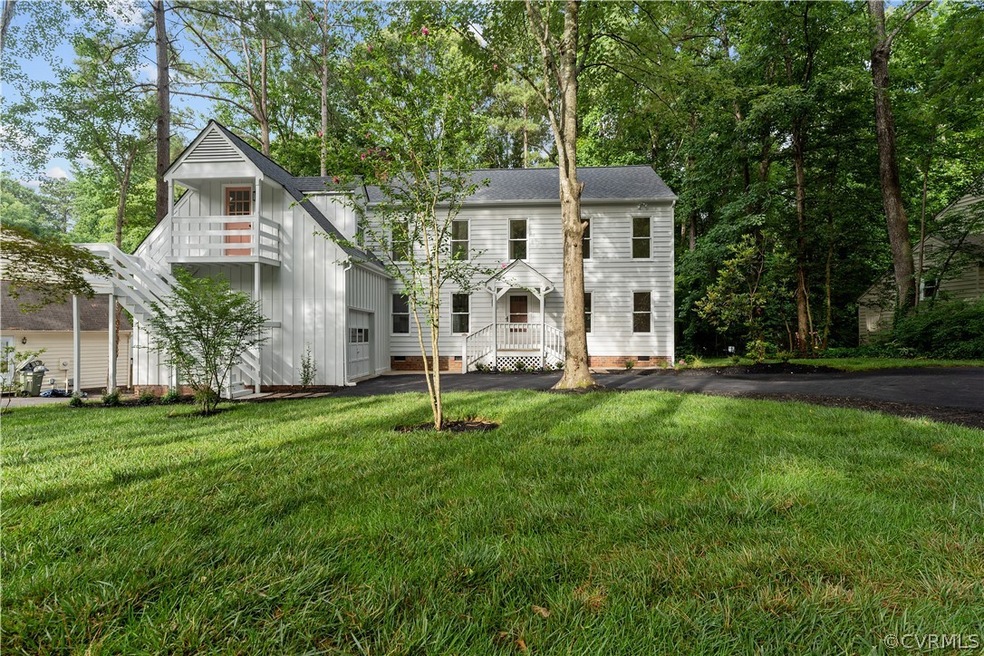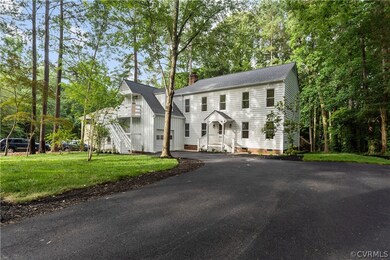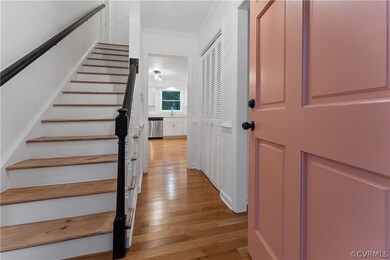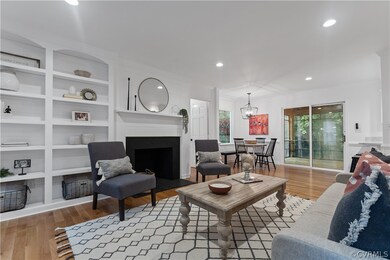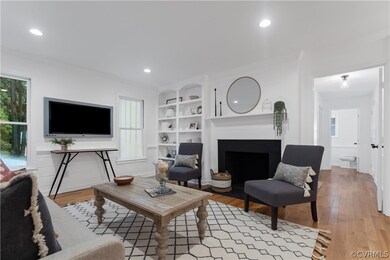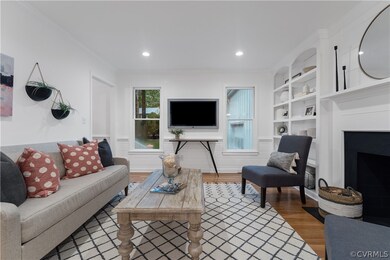
13807 Barnes Spring Rd Midlothian, VA 23112
Highlights
- Outdoor Pool
- Deck
- Separate Formal Living Room
- Clover Hill High Rated A
- Wood Flooring
- Granite Countertops
About This Home
As of August 2021It will be GONE faster than The MARRAKESH EXPRESS!!Enchantingly Beautiful, OH IT will STEAL YOUR HEART! Be greeted w/gorgeous solid oak hrdwd flrs,be impressed by glamourous lighting,honed granite kitchen countertops,sparkling white cabinetry,built in bookcases & a wood burning fireplace.The family room has wainscoting,chair rail,crown mouldings & is open to the kitchen nook & breakfast bar,also accesses the lovely screened in porch. A formal dining room w/ french doors to the large back deck adjoining the screened in porch. A living room, playroom or 1st floor office space and a laundry/utility room that is out of this world off of the garage entry. Upstairs hrdwd flr hallways lead to really nicely sized bedrooms. The Owners Suite has walk-in closet, reading nook, full bath w/ tiled floor & shower, double vanity and water closet. Bedrooms feature remote w/light ceiling fans & double closets. A 4th bedroom has access to the upper front stoop w/ it's own separate entrance, could be an awesome home office space as well. The full hall bath has tiled wall surrounding the tub, double vanity & tiled flooring.A walk up floored attic,one car garage,newer HVAC,newer Roof,the list goes on!
Last Agent to Sell the Property
Real Broker LLC License #0225194781 Listed on: 07/05/2021

Home Details
Home Type
- Single Family
Est. Annual Taxes
- $2,778
Year Built
- Built in 1979
Lot Details
- 0.31 Acre Lot
- Cul-De-Sac
- Landscaped
- Cleared Lot
- Zoning described as R7
HOA Fees
- $60 Monthly HOA Fees
Parking
- 1 Car Direct Access Garage
- Oversized Parking
- Dry Walled Garage
- Rear-Facing Garage
- Garage Door Opener
- Driveway
Home Design
- Frame Construction
- Shingle Roof
- Composition Roof
- Wood Siding
- Cedar
Interior Spaces
- 2,444 Sq Ft Home
- 2-Story Property
- Built-In Features
- Bookcases
- Ceiling Fan
- Skylights
- Recessed Lighting
- Wood Burning Fireplace
- Fireplace Features Masonry
- French Doors
- Sliding Doors
- Separate Formal Living Room
- Dining Area
- Screened Porch
- Fire and Smoke Detector
- Dryer Hookup
Kitchen
- Electric Cooktop
- Microwave
- Ice Maker
- Dishwasher
- Granite Countertops
- Disposal
Flooring
- Wood
- Partially Carpeted
Bedrooms and Bathrooms
- 4 Bedrooms
- Walk-In Closet
- Double Vanity
Outdoor Features
- Outdoor Pool
- Deck
- Stoop
Schools
- Swift Creek Elementary And Middle School
- Clover Hill High School
Utilities
- Cooling Available
- Heat Pump System
- Water Heater
Listing and Financial Details
- Tax Lot 42
- Assessor Parcel Number 727-68-52-06-800-000
Community Details
Overview
- Brandermill Subdivision
Amenities
- Common Area
Recreation
- Community Playground
- Community Pool
Ownership History
Purchase Details
Home Financials for this Owner
Home Financials are based on the most recent Mortgage that was taken out on this home.Similar Homes in Midlothian, VA
Home Values in the Area
Average Home Value in this Area
Purchase History
| Date | Type | Sale Price | Title Company |
|---|---|---|---|
| Warranty Deed | $420,000 | Attorney |
Mortgage History
| Date | Status | Loan Amount | Loan Type |
|---|---|---|---|
| Open | $336,000 | New Conventional |
Property History
| Date | Event | Price | Change | Sq Ft Price |
|---|---|---|---|---|
| 08/10/2021 08/10/21 | Sold | $420,000 | +9.1% | $172 / Sq Ft |
| 07/11/2021 07/11/21 | Pending | -- | -- | -- |
| 07/05/2021 07/05/21 | For Sale | $385,000 | +97.4% | $158 / Sq Ft |
| 10/16/2020 10/16/20 | Sold | $195,000 | -2.0% | $80 / Sq Ft |
| 09/12/2020 09/12/20 | Pending | -- | -- | -- |
| 09/10/2020 09/10/20 | For Sale | $199,000 | -- | $81 / Sq Ft |
Tax History Compared to Growth
Tax History
| Year | Tax Paid | Tax Assessment Tax Assessment Total Assessment is a certain percentage of the fair market value that is determined by local assessors to be the total taxable value of land and additions on the property. | Land | Improvement |
|---|---|---|---|---|
| 2025 | $4,274 | $477,400 | $78,000 | $399,400 |
| 2024 | $4,274 | $458,500 | $78,000 | $380,500 |
| 2023 | $3,841 | $422,100 | $72,000 | $350,100 |
| 2022 | $3,291 | $357,700 | $63,000 | $294,700 |
| 2021 | $2,803 | $292,400 | $61,000 | $231,400 |
| 2020 | $2,731 | $280,600 | $60,000 | $220,600 |
| 2019 | $2,575 | $271,000 | $58,000 | $213,000 |
| 2018 | $2,416 | $255,700 | $55,000 | $200,700 |
| 2017 | $2,352 | $239,800 | $52,000 | $187,800 |
| 2016 | $2,253 | $234,700 | $52,000 | $182,700 |
| 2015 | $2,196 | $226,100 | $46,500 | $179,600 |
| 2014 | $2,131 | $219,400 | $46,500 | $172,900 |
Agents Affiliated with this Home
-

Seller's Agent in 2021
Gloria Mykich
Real Broker LLC
(804) 516-6667
4 in this area
95 Total Sales
-

Seller Co-Listing Agent in 2021
April Lopashanski
Real Broker LLC
(804) 318-1457
4 in this area
85 Total Sales
-

Buyer's Agent in 2021
Shannon Johnson
ICON Realty Group
(917) 232-5984
1 in this area
50 Total Sales
-

Seller's Agent in 2020
Jennifer Stevens
Long & Foster
(804) 920-6023
1 in this area
109 Total Sales
Map
Source: Central Virginia Regional MLS
MLS Number: 2120496
APN: 727-68-52-06-800-000
- 3201 Barnes Spring Ct
- 13931 Sagegrove Cir
- 3104 Three Bridges Rd
- 3111 Three Bridges Rd
- 3211 Fox Chase Dr
- 13926 Sagebrook Rd
- 3006 Three Bridges Rd
- 3100 Liberty Oaks Rd
- 13709 Quail Meadows Ln
- 3204 Shallowford Landing Terrace
- 3121 Quail Hill Dr
- 14000 Autumn Woods Rd
- 3207 Quail Hill Dr
- 4018 Timber Ridge Rd
- 3401 Quail Hill Dr
- 3511 Quail Hill Ct
- 3301 Old Hundred Rd S
- 3000 Cove Ridge Rd
- 2800 Fox Chase Ln
- 4013 McTyres Cove Rd
