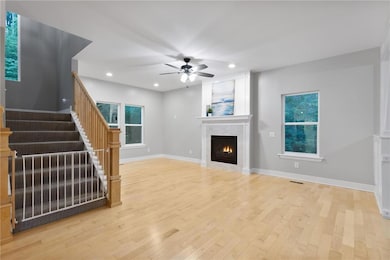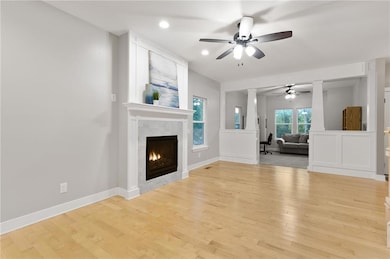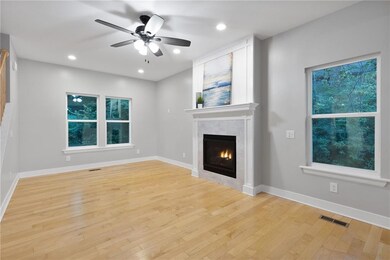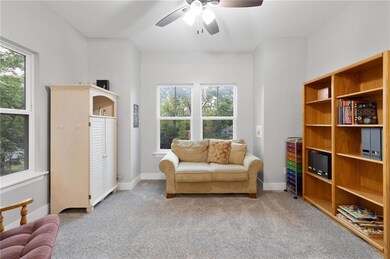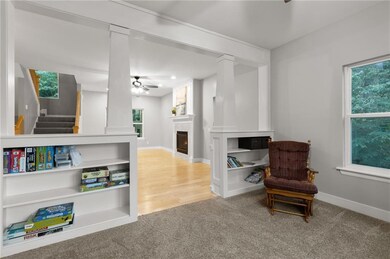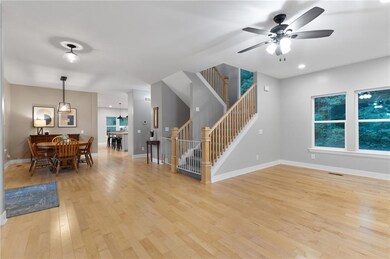
13807 W 47th Terrace Shawnee, KS 66216
Highlights
- 30,492 Sq Ft lot
- Custom Closet System
- Traditional Architecture
- Ray Marsh Elementary School Rated A
- Wooded Lot
- Wood Flooring
About This Home
As of July 2025Nestled in a serene, forested setting, this stunning custom home sits in a neighborhood of unique residences where no two are alike. Meandering roads and gentle hills lead you to a beautiful Trex-decked covered front porch with craftsman-style columns accented by ledge stone bottoms. Inside, custom maple flooring flows through the main living areas, setting the stage for warmth and elegance. A cozy office/den with built-in shelving and plush carpet sits just off the entry. The spacious living room features a gas fireplace with a tile surround and large windows framing views of the lush backyard. A formal dining area overlooks the treetops and opens to the expansive front porch. The heart of the home is the open kitchen, living, and breakfast areas, complete with a custom butcher block island, granite countertops, subway tile backsplash, walk-in pantry, gas cooktop with stainless hood, and stainless steel appliances including a bottom-freezer fridge and built-in speed and convection ovens. The breakfast nook opens to a covered back patio, chicken coop (chickens included), and raised garden beds. A half bath is conveniently located near the stairs. Upstairs, the owner’s suite offers a walk-in closet, en suite with radiant floor heat, a dual vanity and makeup desk, and a large tiled shower with both rain and handheld shower heads. Three additional bedrooms share a hall bath, and the laundry room includes built-in shelving. The walk-out lower level is framed and plumbed for a bedroom, bath, and family room, with two egress windows and access to the driveway. A concrete storm shelter is located in the garage. Additional highlights include an attic fan, central vac, maple railings, and a peaceful backyard retreat with a firepit seating area. There's even a vintage safe that remains with the home.
Last Agent to Sell the Property
Keller Williams Realty Partners Inc. Brokerage Phone: 913-484-3009 License #SP00036355 Listed on: 06/02/2025

Co-Listed By
Keller Williams Realty Partners Inc. Brokerage Phone: 913-484-3009 License #SP00229407
Home Details
Home Type
- Single Family
Est. Annual Taxes
- $6,020
Year Built
- Built in 2018
Lot Details
- 0.7 Acre Lot
- Paved or Partially Paved Lot
- Wooded Lot
Parking
- 2 Car Attached Garage
- Front Facing Garage
Home Design
- Traditional Architecture
- Frame Construction
- Composition Roof
- Stone Veneer
Interior Spaces
- 2,534 Sq Ft Home
- Central Vacuum
- Ceiling Fan
- Great Room with Fireplace
- Family Room Downstairs
- Formal Dining Room
- Den
Kitchen
- Breakfast Room
- Built-In Electric Oven
- Built-In Oven
- Dishwasher
- Stainless Steel Appliances
- Kitchen Island
- Disposal
Flooring
- Wood
- Carpet
- Tile
Bedrooms and Bathrooms
- 4 Bedrooms
- Custom Closet System
- Walk-In Closet
Laundry
- Laundry Room
- Washer
Basement
- Sump Pump
- Stubbed For A Bathroom
- Basement Window Egress
Schools
- Ray Marsh Elementary School
- Sm Northwest High School
Utilities
- Forced Air Heating and Cooling System
- Grinder Pump
Additional Features
- Porch
- City Lot
Community Details
- No Home Owners Association
- Quivira Highlands Subdivision
Listing and Financial Details
- Assessor Parcel Number QP55600000 0055
- $36 special tax assessment
Ownership History
Purchase Details
Home Financials for this Owner
Home Financials are based on the most recent Mortgage that was taken out on this home.Purchase Details
Purchase Details
Home Financials for this Owner
Home Financials are based on the most recent Mortgage that was taken out on this home.Similar Homes in Shawnee, KS
Home Values in the Area
Average Home Value in this Area
Purchase History
| Date | Type | Sale Price | Title Company |
|---|---|---|---|
| Warranty Deed | -- | Secured Title | |
| Warranty Deed | -- | Homestead Title | |
| Warranty Deed | -- | Chicago Title |
Mortgage History
| Date | Status | Loan Amount | Loan Type |
|---|---|---|---|
| Open | $372,000 | New Conventional | |
| Closed | $391,600 | Construction | |
| Closed | $42,300 | Purchase Money Mortgage | |
| Previous Owner | $33,600 | Future Advance Clause Open End Mortgage | |
| Previous Owner | $1,700,000 | Unknown |
Property History
| Date | Event | Price | Change | Sq Ft Price |
|---|---|---|---|---|
| 07/18/2025 07/18/25 | Sold | -- | -- | -- |
| 06/06/2025 06/06/25 | For Sale | $547,000 | +811.7% | $216 / Sq Ft |
| 05/01/2017 05/01/17 | Sold | -- | -- | -- |
| 03/01/2017 03/01/17 | Pending | -- | -- | -- |
| 09/14/2016 09/14/16 | For Sale | $60,000 | -- | -- |
Tax History Compared to Growth
Tax History
| Year | Tax Paid | Tax Assessment Tax Assessment Total Assessment is a certain percentage of the fair market value that is determined by local assessors to be the total taxable value of land and additions on the property. | Land | Improvement |
|---|---|---|---|---|
| 2024 | $6,020 | $52,348 | $9,864 | $42,484 |
| 2023 | $5,709 | $48,990 | $8,970 | $40,020 |
| 2022 | $5,328 | $45,287 | $8,160 | $37,127 |
| 2021 | $5,406 | $43,309 | $6,802 | $36,507 |
| 2020 | $5,123 | $40,296 | $6,802 | $33,494 |
| 2019 | $4,954 | $39,433 | $6,802 | $32,631 |
| 2018 | $1,397 | $7,098 | $7,098 | $0 |
| 2017 | $1,298 | $6,166 | $6,166 | $0 |
| 2016 | $1,305 | $6,166 | $6,166 | $0 |
| 2015 | $1,282 | $6,166 | $6,166 | $0 |
| 2013 | -- | $6,166 | $6,166 | $0 |
Agents Affiliated with this Home
-
B
Seller's Agent in 2025
Billie Bauer
Keller Williams Realty Partners Inc.
-
R
Seller Co-Listing Agent in 2025
Ryann Hemphill
Keller Williams Realty Partners Inc.
-
K
Buyer's Agent in 2025
Kathy Batesel
RE/MAX Launch
-
C
Seller's Agent in 2017
Charles Wilson
ReeceNichols - Country Club Plaza
-
M
Buyer's Agent in 2017
Missy Hargate
Keller Williams Realty Partners Inc.
Map
Source: Heartland MLS
MLS Number: 2553404
APN: QP55600000-0055
- 6148 Park St
- 6124 Park St
- 4940 Park St
- 14013 W 48th Terrace
- 5014 Park St
- 14600 W 50th St
- 5021 Bradshaw St
- 13810 W 53rd St
- 2746 S 69th St
- 5329 Park St
- 5337 Albervan St
- 4710 Monrovia St
- 13123 W 54th Terrace
- 4729 Halsey St
- 13204 W 55th Terrace
- 13130 W 52nd Terrace
- 13126 W 52nd Terrace
- 13134 W 52nd Terrace
- 2909 S 74th St
- 5540 Oakview St

