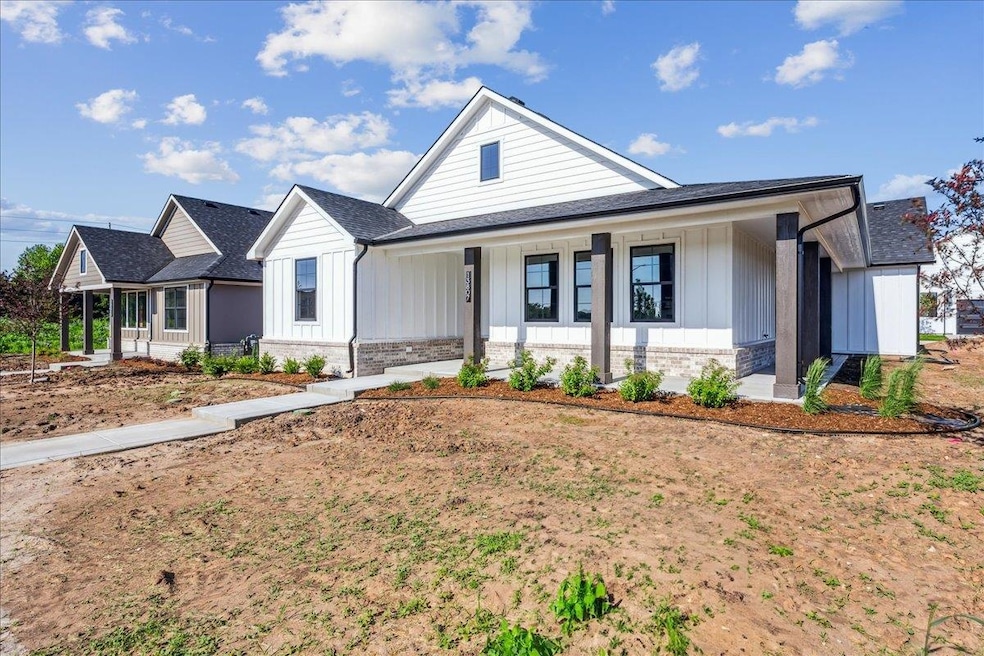13807 W Barn Owl St Wichita, KS 67235
Far West Wichita NeighborhoodEstimated payment $2,681/month
Highlights
- Fitness Center
- Pond
- Covered Patio or Porch
- Apollo Elementary School Rated A
- Community Pool
- Covered Deck
About This Home
This home is almost complete - new photos will be uploaded soon!! Enjoy patio home living at its best in our new Courtyards at Jacob’s Farm community (on the northwest corner of 135th Street West and Central Ave). Combine upscale amenities and beautiful, expansive nature setting and you will see why homes in our courtyard communities are so popular! This home is located in our first developed phase of 79 patio homes but there will be over 300 more patio homes to the north of this phase connected by golf cart/walking paths and multiple clubhouses, pools, and active adult indoor and outdoor amenities providing a feeling of living in your own active adult resort! This home is the Salerno plan that features excellent windows across the back of the home providing amazing views of the water and trees on this homesite location. The split bedroom plan has spacious living, kitchen and dining with direct access to a massive and private outdoor living space. The owner suite has access to the outdoor living as well as a zero entry custom tile shower. The owner suite also has a walk through closet conveniently attached to the laundry room. HOA dues cover landscape/sprinkler system maintenance, trash service, snow removal, common area maintenance and exclusive access to all the upcoming amenities including two outdoor heated saltwater swimming pools, two clubhouses pickleball courts, and many additional outdoor amenities for gathering and activities. The clubhouses will have multiple spaces for socializing complete with areas for food prep, restrooms, and exercise room complete with resistance and cardio equipment --- all this exclusive to our courtyard homeowners and their guests. Sales office open daily 1-5 PM. Closed Fridays or call for appointment. Room measurements are estimated. Taxes are estimated and disclosed for when taxes are fully assessed. Price includes lot.
Home Details
Home Type
- Single Family
Est. Annual Taxes
- $4,744
Year Built
- Built in 2024
Lot Details
- 6,970 Sq Ft Lot
- Sprinkler System
HOA Fees
- $225 Monthly HOA Fees
Parking
- 2 Car Garage
Home Design
- Patio Home
- Slab Foundation
- Composition Roof
Interior Spaces
- 1,456 Sq Ft Home
- 1-Story Property
- Electric Fireplace
- Living Room
- Dining Room
Kitchen
- Microwave
- Dishwasher
- Disposal
Flooring
- Carpet
- Laminate
Bedrooms and Bathrooms
- 2 Bedrooms
- Walk-In Closet
- 2 Full Bathrooms
Laundry
- Laundry Room
- Laundry on main level
- 220 Volts In Laundry
Accessible Home Design
- Stepless Entry
Outdoor Features
- Pond
- Covered Deck
- Covered Patio or Porch
Schools
- Apollo Elementary School
- Dwight D. Eisenhower High School
Utilities
- Forced Air Heating and Cooling System
- Heating System Uses Natural Gas
Listing and Financial Details
- Assessor Parcel Number 24453-
Community Details
Overview
- Association fees include lawn service, recreation facility, snow removal, trash, gen. upkeep for common ar
- $750 HOA Transfer Fee
- Built by Perfection Builders LLC
- Jacobs Farm Subdivision
Recreation
- Fitness Center
- Community Pool
Map
Home Values in the Area
Average Home Value in this Area
Property History
| Date | Event | Price | Change | Sq Ft Price |
|---|---|---|---|---|
| 05/28/2025 05/28/25 | Price Changed | $387,000 | +0.5% | $266 / Sq Ft |
| 05/15/2025 05/15/25 | Price Changed | $385,000 | -0.2% | $264 / Sq Ft |
| 05/08/2025 05/08/25 | Price Changed | $385,614 | +0.4% | $265 / Sq Ft |
| 04/26/2025 04/26/25 | Price Changed | $383,954 | +1.2% | $264 / Sq Ft |
| 12/10/2024 12/10/24 | For Sale | $379,506 | -- | $261 / Sq Ft |
Source: South Central Kansas MLS
MLS Number: 648455
- 13811 W Barn Owl St
- 13913 W Barn Owl St
- 13909 W Barn Owl St
- 13823 W Barn Owl St
- 14028 W Barn Owl St
- 13917 W Barn Owl St
- 13812 W Barn Owl St
- 13824 W Barn Owl St
- 14102 W Barn Owl Ct
- 13820 W Barn Owl St
- 13808 W Barn Owl St
- 13922 W Barn Owl St
- 13926 W Barn Owl St
- 13906 W Barn Owl St
- 13816 W Barn Owl St
- 14016 W Barn Owl St
- 13718 W Barn Owl Ct
- 13914 W Barn Owl St
- 14020 W Barn Owl St
- 14114 W Barn Owl Ct
- 14320 W Taft St
- 15301 U S 54 Unit 21
- 15301 U S 54 Unit 23R
- 1721 S Limuel St
- 10200 W Maple St
- 10413 W Bartlett St
- 12467 W Blanford St
- 2407 S Wheatland St Unit 2407 South Wheatland Court
- 10878 W Dora Ct
- 505 N Tyler Rd
- 8405 W Central Ave
- 8716 W University St Unit C
- 330 S Tyler Rd
- 8820 W Westlawn St
- 9250 W 21st St N
- 1817 N Evergreen Ln
- 865 N Redbarn Ln
- 2421 S Yellowstone St Unit 403
- 7525 W Taft St
- 734 N Ridge Rd







