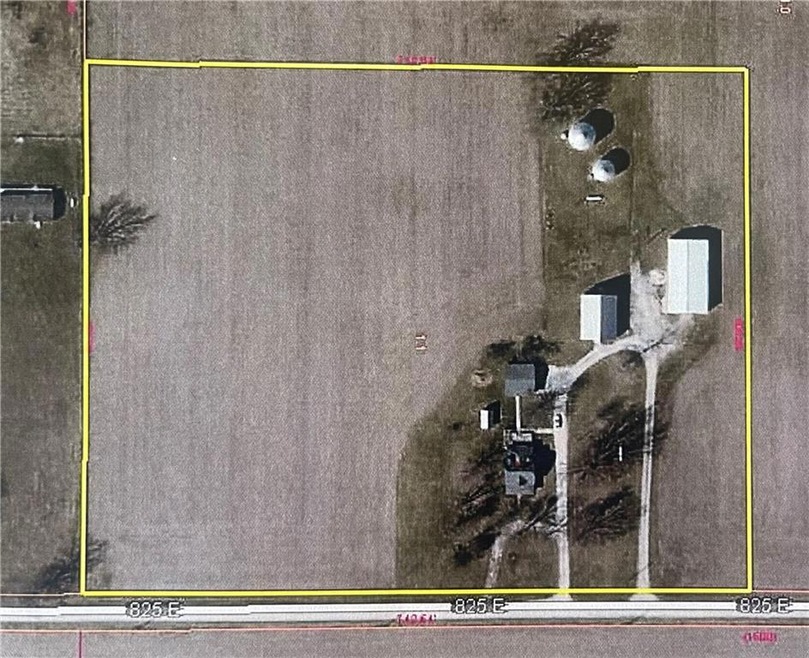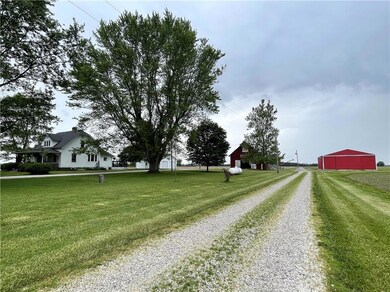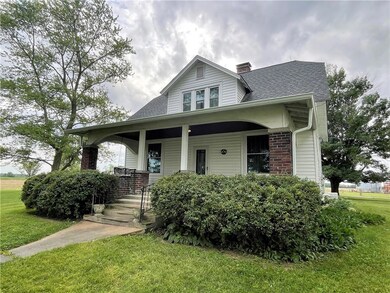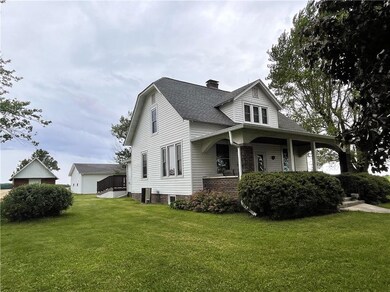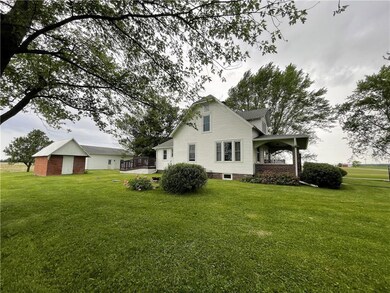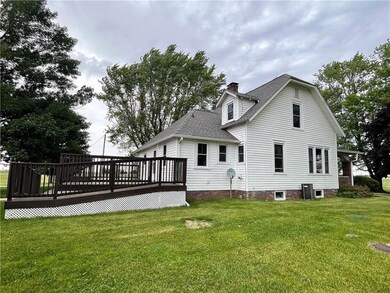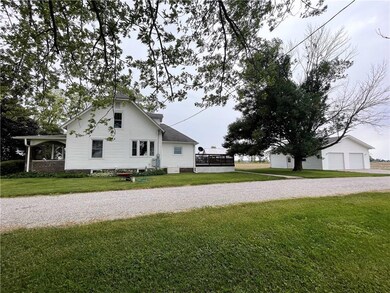
13808 N 825 E Ladoga, IN 47954
Estimated Value: $362,000 - $571,000
Highlights
- 10.33 Acre Lot
- Vaulted Ceiling
- Pole Barn
- Craftsman Architecture
- Wood Flooring
- 2 Car Detached Garage
About This Home
As of August 2022WELCOME HOME TO THIS 2,000 SF, 4 BR, 1 BA FARMHOUSE ON 10.33 ACRES OF COUNTRY PARADISE! Complete w/ a 1,024 SF detached Garage built in 2014, a MASSIVE 3,645 SF Pole Barn, historic 2-story Horse Barn & 2 grain bins, this property HAS IT ALL! The main floor features original refinished hardwood flooring throughout & gorgeous original wood trim. Ventless gas fireplace in the LR, formal DR & Master BR w/ lead glass double doors. Home Office & Laundry Room/Mud Room w/ utility sink, plus washer & dryer included. The 3 BRs upstairs all feature hardwood floors & 2 BRs have AWESOME window seats. The largest upstairs BR also has a walk-in closet. Lots of updates including 200 amp electrical, pex manifold plumbing system & whole house generator.
Last Agent to Sell the Property
Amber Greene
Greene Realty, LLC Listed on: 02/10/2022
Co-Listed By
Brette McGuire
Greene Realty, LLC
Last Buyer's Agent
Jennifer Blandford
Carpenter, REALTORS®
Home Details
Home Type
- Single Family
Est. Annual Taxes
- $2,352
Year Built
- Built in 1900
Lot Details
- 10.33
Parking
- 2 Car Detached Garage
Home Design
- Craftsman Architecture
- Block Foundation
- Vinyl Siding
Interior Spaces
- 2-Story Property
- Vaulted Ceiling
- Self Contained Fireplace Unit Or Insert
- Gas Log Fireplace
- Thermal Windows
- Vinyl Clad Windows
- Living Room with Fireplace
- Unfinished Basement
- Partial Basement
- Fire and Smoke Detector
Kitchen
- Electric Oven
- Electric Cooktop
Flooring
- Wood
- Carpet
- Vinyl
Bedrooms and Bathrooms
- 4 Bedrooms
- 1 Full Bathroom
Laundry
- Laundry on main level
- Dryer
- Washer
Outdoor Features
- Pole Barn
- Outdoor Storage
- Outbuilding
Utilities
- Forced Air Heating and Cooling System
- Heating System Uses Propane
- Well
- Water Purifier
- Septic Tank
- High Speed Internet
- Multiple Phone Lines
Additional Features
- 10.33 Acre Lot
- Horse or Livestock Barn
Listing and Financial Details
- Assessor Parcel Number 670101200001001009
Ownership History
Purchase Details
Home Financials for this Owner
Home Financials are based on the most recent Mortgage that was taken out on this home.Purchase Details
Similar Homes in Ladoga, IN
Home Values in the Area
Average Home Value in this Area
Purchase History
| Date | Buyer | Sale Price | Title Company |
|---|---|---|---|
| Scales Gregory T | $375,000 | None Listed On Document | |
| Asher Trust | -- | None Available |
Mortgage History
| Date | Status | Borrower | Loan Amount |
|---|---|---|---|
| Open | Scales Gregory T | $356,250 |
Property History
| Date | Event | Price | Change | Sq Ft Price |
|---|---|---|---|---|
| 08/02/2022 08/02/22 | Sold | $375,000 | -10.7% | $132 / Sq Ft |
| 06/24/2022 06/24/22 | Pending | -- | -- | -- |
| 06/08/2022 06/08/22 | For Sale | $419,900 | 0.0% | $148 / Sq Ft |
| 06/06/2022 06/06/22 | Pending | -- | -- | -- |
| 06/02/2022 06/02/22 | Price Changed | $419,900 | -8.7% | $148 / Sq Ft |
| 02/10/2022 02/10/22 | For Sale | $459,900 | -- | $162 / Sq Ft |
Tax History Compared to Growth
Tax History
| Year | Tax Paid | Tax Assessment Tax Assessment Total Assessment is a certain percentage of the fair market value that is determined by local assessors to be the total taxable value of land and additions on the property. | Land | Improvement |
|---|---|---|---|---|
| 2024 | $2,168 | $280,600 | $39,000 | $241,600 |
| 2023 | $1,989 | $254,400 | $35,500 | $218,900 |
| 2022 | $1,374 | $165,300 | $31,700 | $133,600 |
| 2021 | $2,335 | $145,700 | $29,800 | $115,900 |
| 2020 | $2,352 | $145,900 | $29,700 | $116,200 |
| 2019 | $2,228 | $148,700 | $32,300 | $116,400 |
| 2018 | $1,764 | $149,400 | $32,800 | $116,600 |
| 2017 | $826 | $147,400 | $35,000 | $112,400 |
| 2016 | $805 | $136,600 | $36,000 | $100,600 |
Agents Affiliated with this Home
-

Seller's Agent in 2022
Amber Greene
Greene Realty, LLC
(317) 370-7869
325 Total Sales
-

Seller Co-Listing Agent in 2022
Brette McGuire
Greene Realty, LLC
(765) 720-2682
250 Total Sales
-

Buyer's Agent in 2022
Jennifer Blandford
Carpenter, REALTORS®
(317) 847-2695
267 Total Sales
Map
Source: MIBOR Broker Listing Cooperative®
MLS Number: 21837428
APN: 67-01-01-200-001.001-009
- 8370 E 1200 S
- 12967 N County Road 825 E
- 8370 Indiana 236
- 9674 E 1000 S
- 6440 Ladoga Rd
- 103 N Nebraska St
- 4055 State Road 75
- 6125 Indiana 236
- 0 Indiana 236
- Clay Road W County Road 400 N
- 5801-6299 W County Road 700 N
- 0 W County Road 700 N
- 8112 W County Road 1000 N
- 3450 Clay Rd
- 4536 E 1000 S
- 10198 N State Road 75
- County Road 550 East St
- 11256 S 550 E
- 206 E Franklin St
- 205 E Washington St
- 13808 N 825 E
- 13660 N 825 E
- 13391 N 825 E
- 10694 E 1200 S
- 8526 E 1400 N
- 8395 E 1350 N
- 8738 E 1350 N
- 8524 E 1350 N
- 8738 E 1350 N
- 13268 N County Road 825 E
- 13277 N County Road 825 E
- 8743 E 1350 N
- 13154 N County Road 825 E
- 8819 E 1350 N
- 1837 N Putnam County Line Rd
- 1899 N Putnam County Line Rd
- 3613 N Putnam County Line Rd
- 6801 N Putnam County Rd
- 7340 E 1400 N
