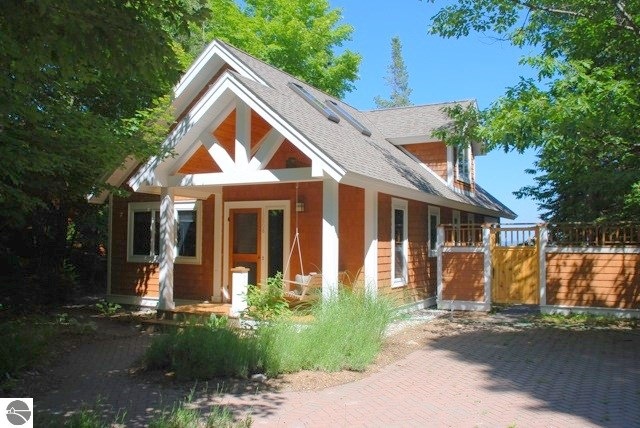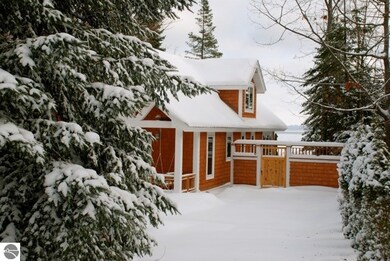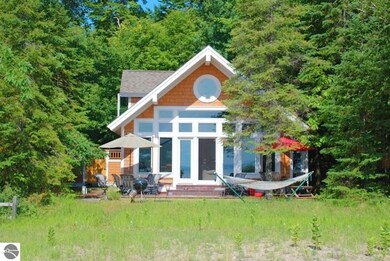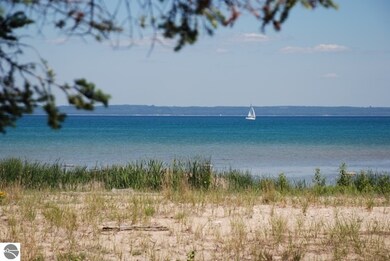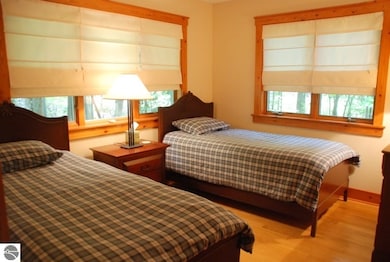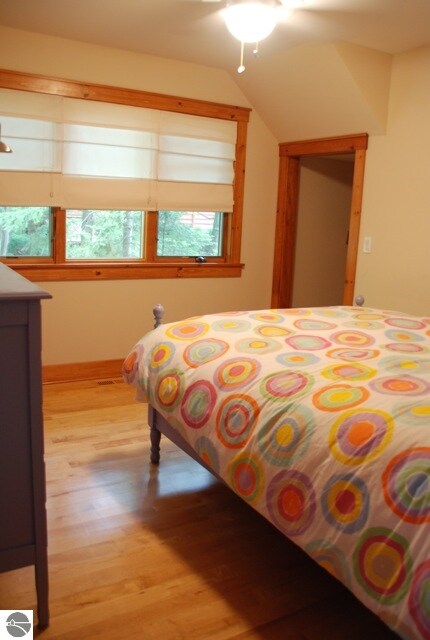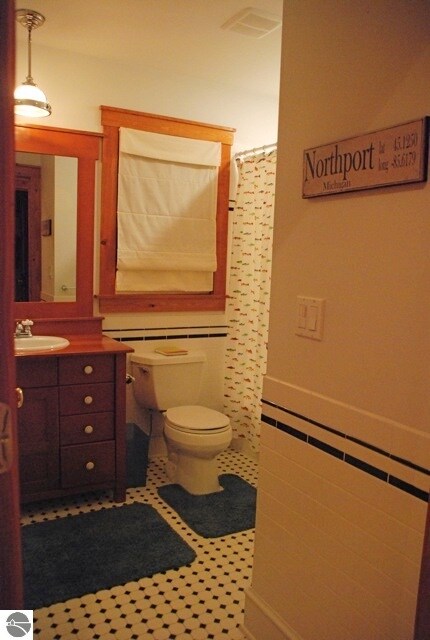
13808 N Forest Beach Shores Rd Northport, MI 49670
Highlights
- Private Waterfront
- Bay View
- Home Performance with ENERGY STAR
- Deeded Waterfront Access Rights
- Lake Privileges
- Clubhouse
About This Home
As of July 2014BEAUTIFUL YEAR ROUND WATERFRONT COTTAGE ON GRAND TRAVERSE BAY *furnished with most amenities. Complete rebuild in 2004: wooded waterfront lot (65’ x 188’) on dead-end street, 1,250 sf meticulously maintained cottage, 3 bedrooms, 2 baths, all new plumbing, wiring, furnace and AC, new water well, water softener, Anderson windows throughout, maple floors on main level, w/w Berber carpet in upper loft, tiled bathrooms, custom cabinetry, gourmet kitchen, ceiling fans throughout, abundant closet space, laundry room on main level, electric dog fence, LP gas, minimal garden maintenance, 12’ x 16’ outbuilding with attic storage, 3 mi from Woolsey Airport, 6 mi north of Northport, one-hour drive north of Cherry Capital Airport, Traverse City. Located in the Cherry Home Association neighborhood with access to tennis courts, club house, beaches, and hiking trails.
Home Details
Home Type
- Single Family
Est. Annual Taxes
- $4,100
Year Built
- Built in 1974
Lot Details
- 0.28 Acre Lot
- Lot Dimensions are 65 x 188
- Private Waterfront
- 65 Feet of Waterfront
- Property has an invisible fence for dogs
- Landscaped
- Wooded Lot
- The community has rules related to zoning restrictions
HOA Fees
- $4 Monthly HOA Fees
Property Views
- Bay Views
- Countryside Views
Home Design
- Cottage
- Block Foundation
- Frame Construction
- Asphalt Roof
- Wood Siding
- Shingle Siding
Interior Spaces
- 1,250 Sq Ft Home
- 2-Story Property
- Bookcases
- Beamed Ceilings
- Vaulted Ceiling
- Ceiling Fan
- Skylights
- Low Emissivity Windows
- Blinds
- Crawl Space
Kitchen
- Oven or Range
- Recirculated Exhaust Fan
- Dishwasher
- ENERGY STAR Qualified Appliances
- Disposal
Bedrooms and Bathrooms
- 3 Bedrooms
- 2 Full Bathrooms
Laundry
- Dryer
- Washer
Parking
- 1 Car Detached Garage
- Brick Driveway
- Gravel Driveway
Outdoor Features
- Deeded Waterfront Access Rights
- Waterfront Park
- Lake Privileges
- Deck
- Covered patio or porch
Utilities
- Forced Air Heating and Cooling System
- Electric Water Heater
- Water Softener is Owned
- Cable TV Available
Additional Features
- Home Performance with ENERGY STAR
- Property is near a Great Lake
Community Details
Overview
- Cherry Home Shores Community
Amenities
- Clubhouse
Recreation
- Tennis Courts
- Water Sports
Ownership History
Purchase Details
Home Financials for this Owner
Home Financials are based on the most recent Mortgage that was taken out on this home.Similar Homes in Northport, MI
Home Values in the Area
Average Home Value in this Area
Purchase History
| Date | Type | Sale Price | Title Company |
|---|---|---|---|
| Deed | $377,000 | -- |
Property History
| Date | Event | Price | Change | Sq Ft Price |
|---|---|---|---|---|
| 05/26/2025 05/26/25 | Pending | -- | -- | -- |
| 05/22/2025 05/22/25 | For Sale | $850,000 | +125.5% | $680 / Sq Ft |
| 07/10/2014 07/10/14 | Sold | $377,000 | -12.1% | $302 / Sq Ft |
| 06/24/2014 06/24/14 | Pending | -- | -- | -- |
| 11/06/2013 11/06/13 | For Sale | $429,000 | -- | $343 / Sq Ft |
Tax History Compared to Growth
Tax History
| Year | Tax Paid | Tax Assessment Tax Assessment Total Assessment is a certain percentage of the fair market value that is determined by local assessors to be the total taxable value of land and additions on the property. | Land | Improvement |
|---|---|---|---|---|
| 2024 | $4,683 | $270,300 | $0 | $0 |
| 2023 | $4,471 | $172,700 | $0 | $0 |
| 2022 | $5,548 | $194,000 | $0 | $0 |
| 2021 | $5,446 | $185,600 | $0 | $0 |
| 2020 | $5,446 | $170,100 | $0 | $0 |
| 2019 | $5,164 | $163,700 | $0 | $0 |
| 2018 | -- | $180,100 | $0 | $0 |
| 2017 | -- | $162,300 | $0 | $0 |
| 2016 | -- | $151,600 | $0 | $0 |
| 2015 | -- | $148,040 | $0 | $0 |
| 2014 | -- | $128,860 | $0 | $0 |
Agents Affiliated with this Home
-
Christina Johnson
C
Seller's Agent in 2025
Christina Johnson
Keller Williams Northern Michi
(231) 582-6554
91 Total Sales
-
Jeffry Kermath

Seller's Agent in 2014
Jeffry Kermath
KERMATH REALTY LLC
(734) 649-4903
680 Total Sales
-
Elizabeth Hunter Placek

Buyer's Agent in 2014
Elizabeth Hunter Placek
Five Star Real Estate - Front St TC
(313) 909-0659
54 Total Sales
Map
Source: Northern Great Lakes REALTORS® MLS
MLS Number: 1778174
APN: 008-390-098-00
- 13456 N Forest Beach Shores Rd
- 13372 N Knollwood Dr
- 000 N Knollwood Dr
- 0000 N Cherry Beach Ct
- 13057 Knollwood Ct
- 14201 N Cathead Bay Dr
- Lot 15 N Cathead Bay Dr
- 00 N Cathead Bay Dr
- 14463 N Cathead Bay Dr
- 14181 N Cathead Bay Dr
- 12639 N Northport Point Rd
- 12517 N Northport Point Rd
- 12202 E Woolsey Lake Rd
- 00 E Elnora Dr
- 11184 N Mill St
- 10895 N Shore Dr
- 000 Flees Rd
- Lot 40 N Shore Dr Unit 40
- Parcel B N Shore Dr
- 12531 N Island View Dr
