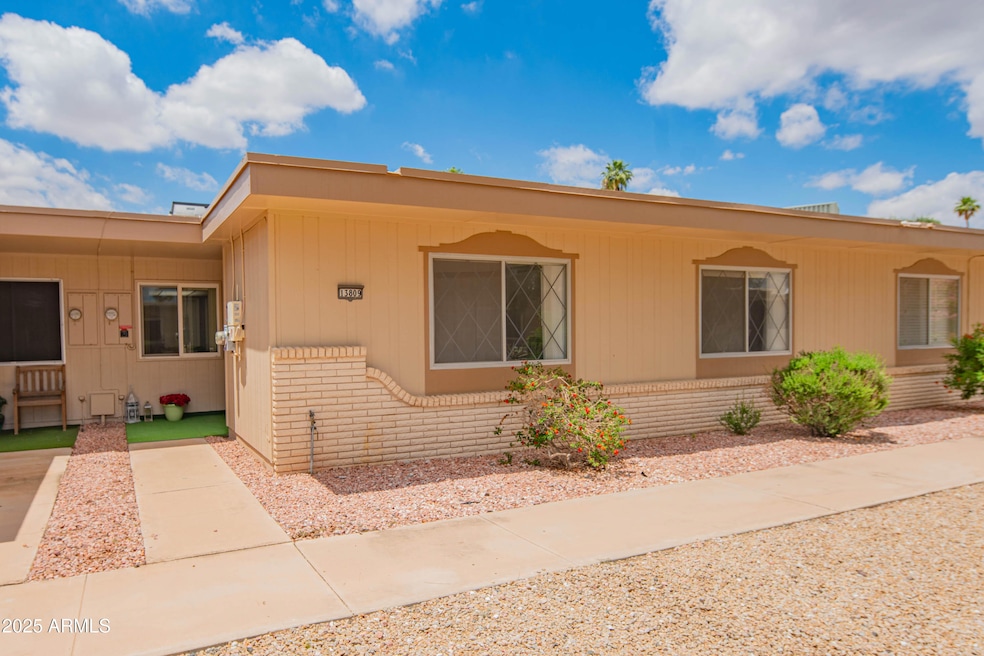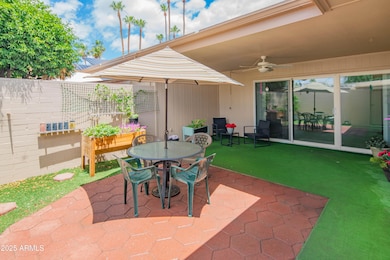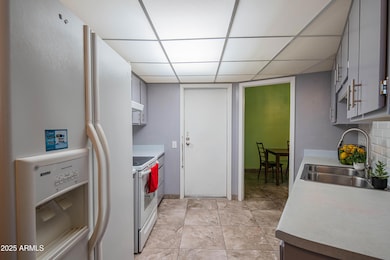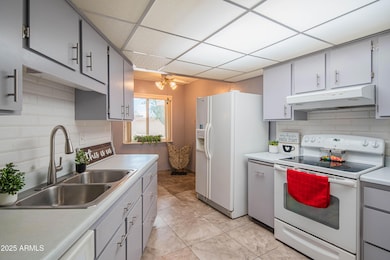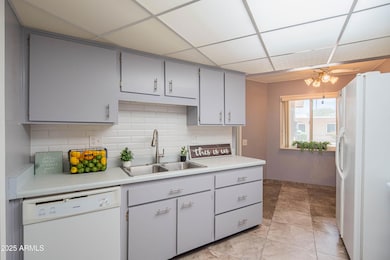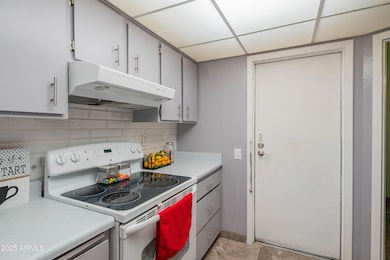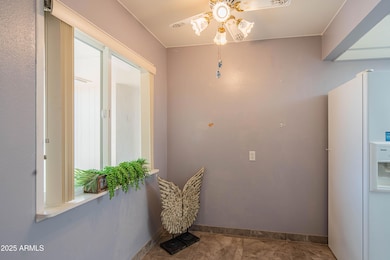
13809 N 111th Ave Sun City, AZ 85351
Estimated payment $1,402/month
Highlights
- Golf Course Community
- Solar Power System
- Tennis Courts
- Fitness Center
- Community Pool
- Skylights
About This Home
Welcome home to the perfect blend of comfort and charm. This beautifully maintained 2-bedroom, 2-bathroom gem is more than a house—it's a peaceful retreat. Step into a bright and welcoming kitchen where all appliances are included, making your move-in effortless. The spacious living areas invite connection and relaxation, while the oversized garage with built-in cabinets offers space for hobbies, storage, or your next creative project. Outside, discover your own private sanctuary—an expansive patio ideal for evening gatherings, morning coffee, or cultivating your dream flower and vegetable garden. Plus, with money-saving solar panels already installed, you'll enjoy lower energy bills and a greener lifestyle from day one.
Property Details
Home Type
- Multi-Family
Est. Annual Taxes
- $630
Year Built
- Built in 1972
Lot Details
- 221 Sq Ft Lot
- Desert faces the front of the property
- Block Wall Fence
HOA Fees
- $240 Monthly HOA Fees
Parking
- 1 Car Garage
- Garage Door Opener
Home Design
- Patio Home
- Property Attached
- Wood Frame Construction
- Built-Up Roof
Interior Spaces
- 1,207 Sq Ft Home
- 1-Story Property
- Skylights
- Eat-In Kitchen
Flooring
- Carpet
- Tile
Bedrooms and Bathrooms
- 2 Bedrooms
- 2 Bathrooms
Schools
- Adult Elementary And Middle School
- Adult High School
Utilities
- Central Air
- Heating Available
- Cable TV Available
Additional Features
- No Interior Steps
- Solar Power System
- Patio
Listing and Financial Details
- Tax Lot 154
- Assessor Parcel Number 200-85-792
Community Details
Overview
- Association fees include pest control, front yard maint, trash, water
- Villa Court Association, Phone Number (262) 945-2922
- Built by Del Webb
- Sun City Unit 17F Subdivision, Pa13 Floorplan
Amenities
- Recreation Room
Recreation
- Golf Course Community
- Tennis Courts
- Racquetball
- Fitness Center
- Community Pool
- Community Spa
- Bike Trail
Map
Home Values in the Area
Average Home Value in this Area
Tax History
| Year | Tax Paid | Tax Assessment Tax Assessment Total Assessment is a certain percentage of the fair market value that is determined by local assessors to be the total taxable value of land and additions on the property. | Land | Improvement |
|---|---|---|---|---|
| 2025 | $630 | $8,175 | -- | -- |
| 2024 | $585 | $7,786 | -- | -- |
| 2023 | $585 | $16,560 | $3,310 | $13,250 |
| 2022 | $555 | $13,350 | $2,670 | $10,680 |
| 2021 | $573 | $12,220 | $2,440 | $9,780 |
| 2020 | $557 | $10,730 | $2,140 | $8,590 |
| 2019 | $548 | $9,160 | $1,830 | $7,330 |
| 2018 | $527 | $7,810 | $1,560 | $6,250 |
| 2017 | $507 | $7,010 | $1,400 | $5,610 |
| 2016 | $272 | $5,910 | $1,180 | $4,730 |
| 2015 | $454 | $5,780 | $1,150 | $4,630 |
Property History
| Date | Event | Price | Change | Sq Ft Price |
|---|---|---|---|---|
| 06/27/2025 06/27/25 | Price Changed | $205,000 | -2.4% | $170 / Sq Ft |
| 06/04/2025 06/04/25 | For Sale | $210,000 | +27.3% | $174 / Sq Ft |
| 07/07/2020 07/07/20 | Sold | $164,900 | 0.0% | $137 / Sq Ft |
| 06/04/2020 06/04/20 | Pending | -- | -- | -- |
| 05/26/2020 05/26/20 | Price Changed | $164,900 | 0.0% | $137 / Sq Ft |
| 04/03/2020 04/03/20 | For Sale | $164,900 | +31.9% | $137 / Sq Ft |
| 03/21/2018 03/21/18 | Sold | $125,000 | -5.9% | $104 / Sq Ft |
| 01/24/2018 01/24/18 | Price Changed | $132,900 | -4.0% | $110 / Sq Ft |
| 11/11/2017 11/11/17 | For Sale | $138,500 | -- | $115 / Sq Ft |
Purchase History
| Date | Type | Sale Price | Title Company |
|---|---|---|---|
| Warranty Deed | $164,900 | Old Republic Title Agency | |
| Interfamily Deed Transfer | -- | None Available | |
| Interfamily Deed Transfer | -- | Great American Title Agency | |
| Warranty Deed | $125,000 | Great American Title Agency | |
| Interfamily Deed Transfer | -- | None Available | |
| Cash Sale Deed | $130,000 | Chicago Title Insurance Co | |
| Cash Sale Deed | $68,000 | Ati Title Agency |
Mortgage History
| Date | Status | Loan Amount | Loan Type |
|---|---|---|---|
| Open | $123,675 | New Conventional | |
| Previous Owner | $118,750 | New Conventional |
Similar Homes in Sun City, AZ
Source: Arizona Regional Multiple Listing Service (ARMLS)
MLS Number: 6874176
APN: 200-85-792
- 13801 N 111th Ave
- 13671 N 111th Ave Unit 15B
- 13821 N Thunderbird Blvd
- 13653 N 111th Ave
- 10930 W Topaz Dr
- 13641 N 111th Ave Unit 106
- 10912 W Thunderbird Blvd
- 13628 N 109th Ave
- 13642 N Silverbell Dr
- 13632 N Silverbell Dr Unit 55
- 13808 N Silverbell Dr Unit 69
- 11120 W Emerald Dr
- 14011 N Palm Ridge Dr W
- 11014 W Santa fe Dr Unit 64
- 13822 N Silverbell Dr Unit 15C
- 13611 N Newcastle Dr Unit 15C
- 13677 N Newcastle Dr Unit 15C
- 11019 W Santa fe Dr
- 14043 N Palm Ridge Dr W
- 13417 N 111th Ave
- 10880 W Emerald Dr
- 13638 N Newcastle Dr
- 13035 N 111th Ave
- 13636 N Del Webb Blvd
- 13617 N Del Webb Blvd
- 13001 N 113th Ave Unit 5
- 13001 N 113th Ave Unit 1
- 10814 W El Capitan Cir
- 12643 N 113th Dr
- 11350 W Tennessee Ave Unit 11350 w Tennessee Ave
- 10719 W Camelot Cir
- 10729 W El Capitan Cir
- 10330 W Thunderbird Blvd Unit C219
- 10330 W Thunderbird Blvd Unit A304
- 10612 W Oakmont Dr
- 13606 N Tan Tara Point
- 10605 W Oakmont Dr Unit 1
- 13646 N Tan Tara Point
- 12247 N Cherry Hills Dr W
- 12402 N Pebble Beach Dr Unit 1
