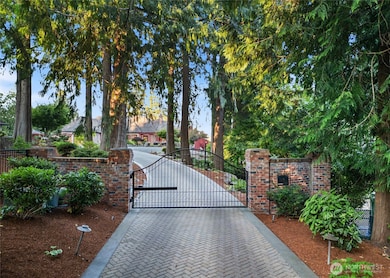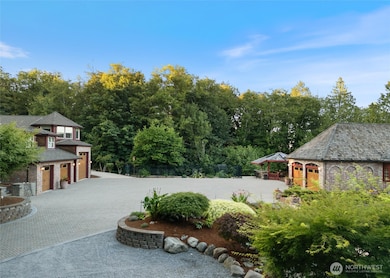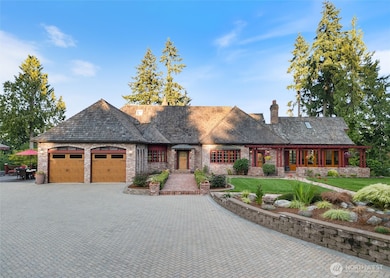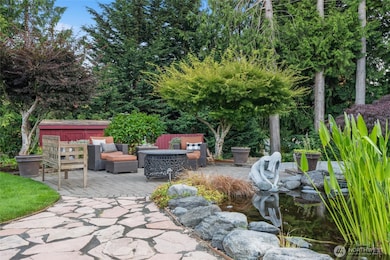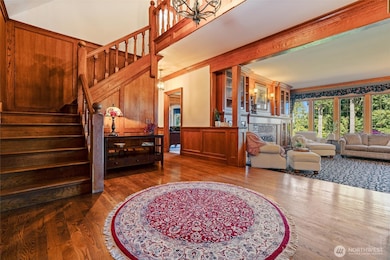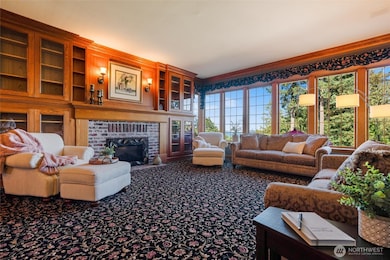1381 Alaska Ave SE Port Orchard, WA 98366
Manchester NeighborhoodEstimated payment $18,179/month
Highlights
- Views of a Sound
- Second Kitchen
- Spa
- Greenhouse
- Wine Cellar
- RV Access or Parking
About This Home
There’s a quiet magic to this Manchester estate—where every window frames a view, and every room holds a story. Set on 4.2 private acres with picturesque views of Seattle and the Puget Sound, this 6,158 SqFt residence showcases craftsmanship and a sense of historic luxury. Entertain with ease in the connected kitchen and family room, the bar & media room, or the terraced spaces all around the house. The main-level primary suite offers graceful living, while two additional bedrooms rest upstairs. The breathtaking custom wine cellar with brick archways and copper coffered ceilings will transport you straight to Italy. Rounding out this legacy estate is a 950 sqft. guest house, full kitchen, 5 garage bays, fruit trees, and manicured grounds.
Source: Northwest Multiple Listing Service (NWMLS)
MLS#: 2413354
Home Details
Home Type
- Single Family
Est. Annual Taxes
- $16,167
Year Built
- Built in 1979
Lot Details
- 4.2 Acre Lot
- Lot Dimensions are 477x400x477x362
- Street terminates at a dead end
- Gated Home
- Partially Fenced Property
- Secluded Lot
- Level Lot
- Sprinkler System
- Fruit Trees
- Wooded Lot
- Garden
- Property is in very good condition
Parking
- 7 Car Garage
- Driveway
- RV Access or Parking
Property Views
- Views of a Sound
- City
- Mountain
- Territorial
- Limited
Home Design
- Traditional Architecture
- Brick Exterior Construction
- Poured Concrete
- Shake Roof
- Composition Roof
- Wood Siding
- Cement Board or Planked
- Wood Composite
Interior Spaces
- 6,158 Sq Ft Home
- 2-Story Property
- Wet Bar
- Ceiling Fan
- Gas Fireplace
- French Doors
- Wine Cellar
- Dining Room
- Storm Windows
- Finished Basement
Kitchen
- Second Kitchen
- Stove
- Microwave
- Dishwasher
- Wine Refrigerator
- Disposal
Flooring
- Wood
- Carpet
- Marble
- Ceramic Tile
Bedrooms and Bathrooms
- Fireplace in Primary Bedroom
- Walk-In Closet
- Bathroom on Main Level
- Spa Bath
Laundry
- Dryer
- Washer
Outdoor Features
- Spa
- Deck
- Patio
- Greenhouse
- Gazebo
- Outbuilding
Additional Homes
- ADU includes 1 Bathroom
Location
- Property is near public transit
- Property is near a bus stop
Schools
- South Colby Elementary School
- John Sedgwick Jnr Hi Middle School
- So. Kitsap High School
Utilities
- Forced Air Heating and Cooling System
- Heat Pump System
- Heating System Mounted To A Wall or Window
- Generator Hookup
- Private Water Source
- Septic Tank
- High Speed Internet
- High Tech Cabling
- Cable TV Available
Community Details
- No Home Owners Association
- Manchester Subdivision
- Electric Vehicle Charging Station
Listing and Financial Details
- Assessor Parcel Number 28240240452003
Map
Home Values in the Area
Average Home Value in this Area
Tax History
| Year | Tax Paid | Tax Assessment Tax Assessment Total Assessment is a certain percentage of the fair market value that is determined by local assessors to be the total taxable value of land and additions on the property. | Land | Improvement |
|---|---|---|---|---|
| 2026 | $16,167 | $1,910,020 | $298,390 | $1,611,630 |
| 2025 | $16,167 | $1,910,020 | $298,390 | $1,611,630 |
| 2024 | $15,672 | $1,910,020 | $298,390 | $1,611,630 |
| 2023 | $15,564 | $1,910,020 | $298,390 | $1,611,630 |
| 2022 | $15,229 | $1,564,420 | $238,300 | $1,326,120 |
| 2021 | $14,235 | $1,382,190 | $207,220 | $1,174,970 |
| 2020 | $15,036 | $1,419,420 | $192,680 | $1,226,740 |
| 2019 | $12,971 | $1,349,810 | $182,140 | $1,167,670 |
| 2018 | $13,787 | $1,076,340 | $158,050 | $918,290 |
| 2017 | $11,404 | $1,076,340 | $158,050 | $918,290 |
| 2016 | $11,245 | $970,370 | $150,530 | $819,840 |
| 2015 | $10,872 | $950,690 | $150,530 | $800,160 |
| 2014 | -- | $999,080 | $199,160 | $799,920 |
| 2013 | -- | $999,080 | $199,160 | $799,920 |
Property History
| Date | Event | Price | List to Sale | Price per Sq Ft |
|---|---|---|---|---|
| 07/29/2025 07/29/25 | For Sale | $3,200,000 | -- | $520 / Sq Ft |
Purchase History
| Date | Type | Sale Price | Title Company |
|---|---|---|---|
| Interfamily Deed Transfer | -- | None Available | |
| Interfamily Deed Transfer | -- | None Available | |
| Warranty Deed | $689,000 | Charter Title Corp |
Mortgage History
| Date | Status | Loan Amount | Loan Type |
|---|---|---|---|
| Open | $551,200 | No Value Available |
Source: Northwest Multiple Listing Service (NWMLS)
MLS Number: 2413354
APN: 282402-4-045-2003
- 1129 Colechester Dr S
- 1129 Colchester Dr SE
- 7143 SE Grant St
- 7104 SE Kansas St
- 802 California Ave SE
- 7166 E Fillmore St
- 1083 Puget Dr E
- 8185 E Seaview Dr
- 7085 SE Legrand St
- 7275 E Harrison St
- 2451 Mcgregor Dr SE
- 7017 E Firefly Ct
- 7270 E Raintree Ln
- 6521 SE Mile Hill Dr Unit 23
- 6717 E Polk Ave
- 1630 & 1632 Colchester Dr E
- 8043 E Aguilar Ct
- 2956 Banner Rd SE
- 8424 SE Southworth Dr
- 0 SE Berry St
- 7265 E Harrison St Unit A
- 4698 SE Conifer Park Dr
- 4106 Madrona Dr SE
- 1410 Wendell Ave SE
- 3410-3420 Orlando St
- 1665 Payseno Ln SE
- 3100 SE Orlando St
- 3418 SE Navigation Ln
- 3990 Starboard Ln SE
- 1621 Plisko Ln
- 900 Mitchell Ave
- 1010 Ironsides Ave
- 811 Hayward Ave
- 3300 Valentine Ln SE
- 1142 Wheaton Way
- 280 Washington Ave
- 1115 Wheaton Way
- 1149 Wheaton Way
- 1157 Wheaton Way
- 2638 Cascade Trail Unit A

