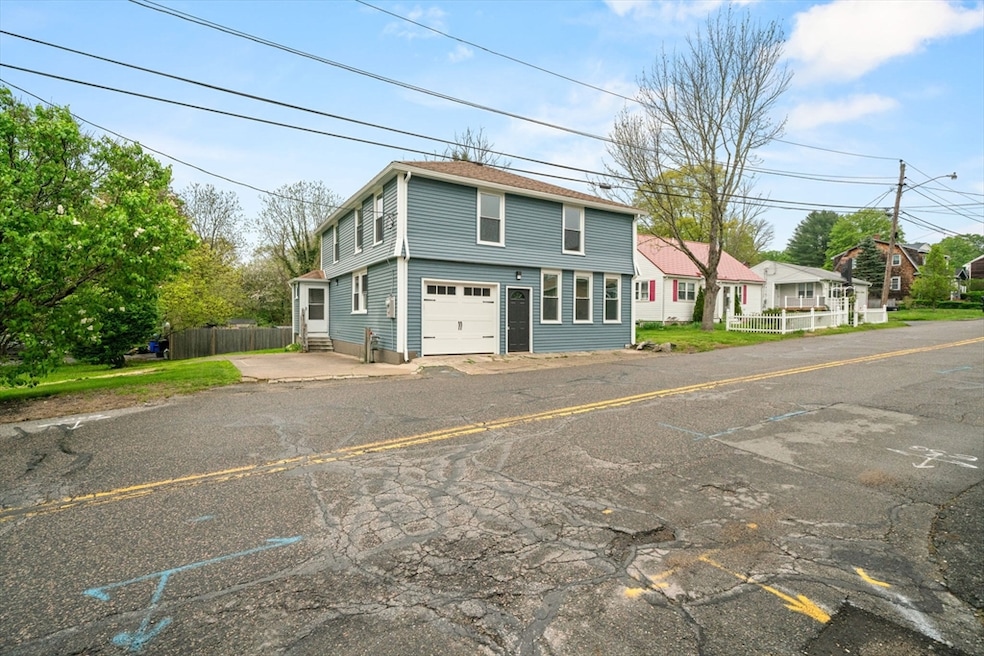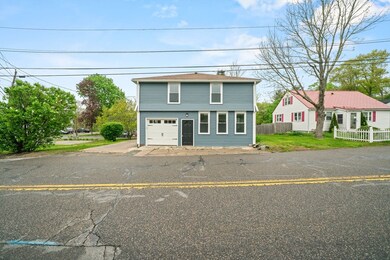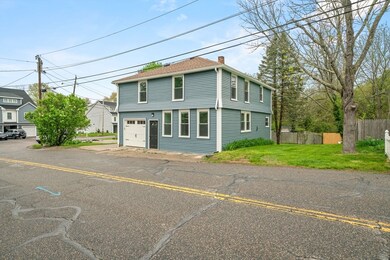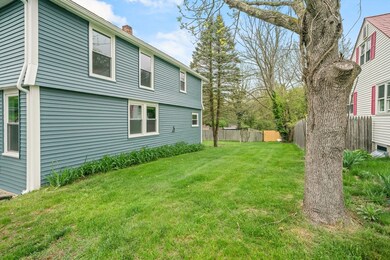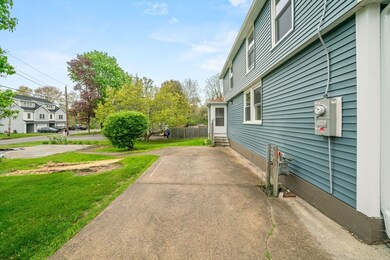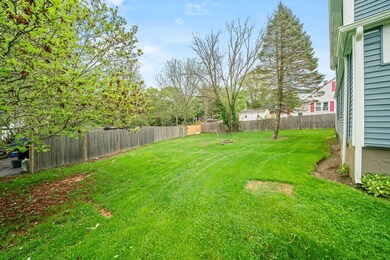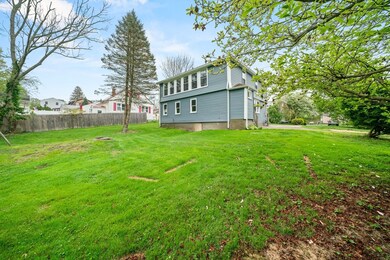
1381 Cohannet St Taunton, MA 02780
Somerset NeighborhoodHighlights
- Corner Lot
- 1 Car Attached Garage
- Baseboard Heating
- No HOA
- Tile Flooring
- 2-minute walk to Friends of Boyden Refuge
About This Home
As of July 2025Welcome to this fully renovated 3-bedroom gem, perfectly situated on a desirable corner lot. This charming home offers a seamless blend of modern updates and comfortable living with abundant natural light throughout. The kitchen boasts sleek countertops, stainless steel appliances, and ample cabinet space. Enjoy the convenience of a 1-car garage and the luxury of a large yard — perfect for gatherings, gardening, or simply relaxing outdoors.
Home Details
Home Type
- Single Family
Est. Annual Taxes
- $3,909
Year Built
- Built in 1900
Lot Details
- 0.31 Acre Lot
- Corner Lot
- Property is zoned HIWABZ
Parking
- 1 Car Attached Garage
- Off-Street Parking
Home Design
- Block Foundation
- Shingle Roof
Interior Spaces
- 2,040 Sq Ft Home
- Basement Fills Entire Space Under The House
Kitchen
- Range<<rangeHoodToken>>
- <<microwave>>
- Dishwasher
Flooring
- Carpet
- Tile
Bedrooms and Bathrooms
- 3 Bedrooms
- 1 Full Bathroom
Utilities
- No Cooling
- 1 Heating Zone
- Heating System Uses Oil
- Baseboard Heating
- 100 Amp Service
- Water Heater
Community Details
- No Home Owners Association
Listing and Financial Details
- Assessor Parcel Number M:89 L:53 U:,2968643
Similar Homes in Taunton, MA
Home Values in the Area
Average Home Value in this Area
Mortgage History
| Date | Status | Loan Amount | Loan Type |
|---|---|---|---|
| Closed | $275,000 | Commercial |
Property History
| Date | Event | Price | Change | Sq Ft Price |
|---|---|---|---|---|
| 07/08/2025 07/08/25 | Sold | $435,000 | -0.9% | $213 / Sq Ft |
| 05/27/2025 05/27/25 | Pending | -- | -- | -- |
| 05/07/2025 05/07/25 | For Sale | $439,000 | +75.6% | $215 / Sq Ft |
| 10/31/2024 10/31/24 | Sold | $250,000 | -28.6% | $123 / Sq Ft |
| 09/12/2024 09/12/24 | Pending | -- | -- | -- |
| 07/31/2024 07/31/24 | For Sale | $350,000 | -- | $172 / Sq Ft |
Tax History Compared to Growth
Tax History
| Year | Tax Paid | Tax Assessment Tax Assessment Total Assessment is a certain percentage of the fair market value that is determined by local assessors to be the total taxable value of land and additions on the property. | Land | Improvement |
|---|---|---|---|---|
| 2025 | $3,909 | $357,300 | $125,500 | $231,800 |
| 2024 | $3,637 | $325,000 | $138,200 | $186,800 |
| 2023 | $3,709 | $307,800 | $144,500 | $163,300 |
| 2022 | $3,408 | $258,600 | $112,100 | $146,500 |
| 2021 | $3,289 | $231,600 | $101,900 | $129,700 |
| 2020 | $3,210 | $216,000 | $101,900 | $114,100 |
| 2019 | $3,139 | $199,200 | $101,900 | $97,300 |
| 2018 | $3,039 | $193,300 | $102,900 | $90,400 |
| 2017 | $2,759 | $175,600 | $97,500 | $78,100 |
| 2016 | $2,675 | $170,600 | $94,700 | $75,900 |
| 2015 | $2,591 | $172,600 | $94,500 | $78,100 |
| 2014 | $2,539 | $173,800 | $94,500 | $79,300 |
Agents Affiliated with this Home
-
Ronald Oliveira

Seller's Agent in 2025
Ronald Oliveira
RE/MAX
(508) 733-5931
13 in this area
995 Total Sales
-
Elsie Gonsalves

Seller Co-Listing Agent in 2025
Elsie Gonsalves
RE/MAX
(774) 438-0701
1 in this area
10 Total Sales
-
Luis Martins

Buyer's Agent in 2025
Luis Martins
RE/MAX
(774) 360-1997
12 in this area
394 Total Sales
-
The Silveira Team
T
Seller's Agent in 2024
The Silveira Team
J.S. Realty
(508) 823-2817
4 in this area
21 Total Sales
-
Brian Silveira

Seller Co-Listing Agent in 2024
Brian Silveira
J.S. Realty
(508) 353-2385
2 in this area
16 Total Sales
Map
Source: MLS Property Information Network (MLS PIN)
MLS Number: 73370975
APN: TAUN-000089-000053
- 130 N Walker St
- 424 Winthrop St
- 65 Nichols Dr
- 0 Rocky Woods St
- 181 Dexter Farms Rd
- 22 Arbor Way
- 308 Highland St
- 17 Crossman St
- 20 Forest St
- 170 Highland St Unit 320
- 170 Highland St Unit 119
- 45 Colt Cir Unit B
- 24 Clark St
- 178 Oak St
- 0 Range Ave Unit 72771509
- 0 Range Ave Unit 72771508
- 239 Mapleleaf Dr
- 588 Dighton Ave
- 163 Baker Rd W
- 221 Summer St
