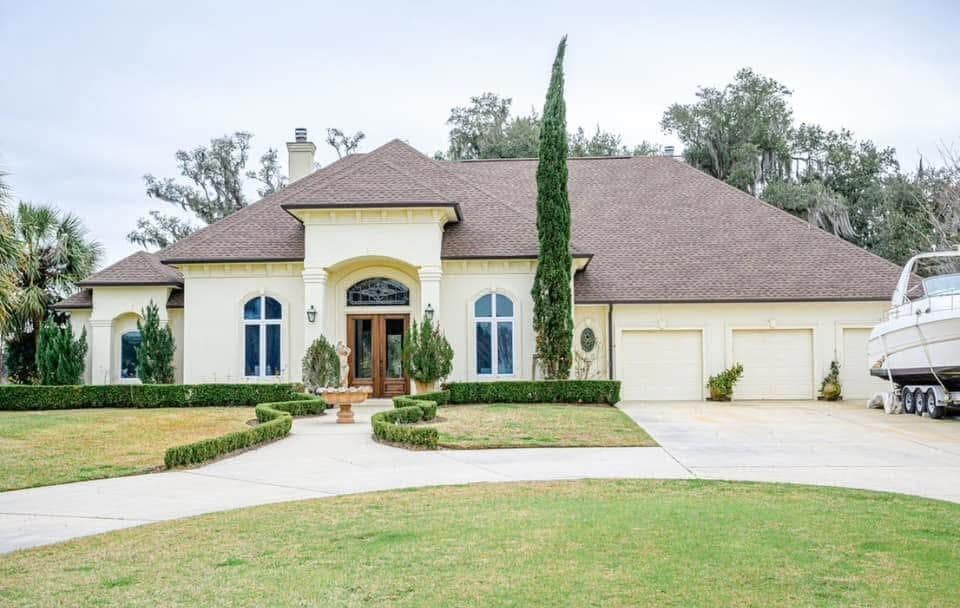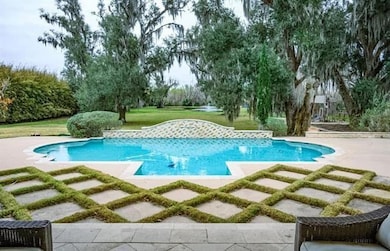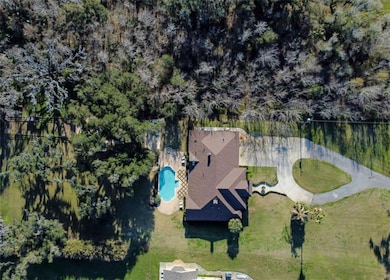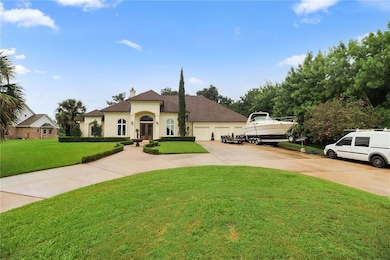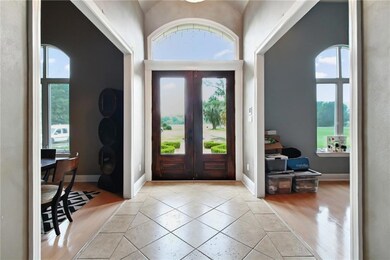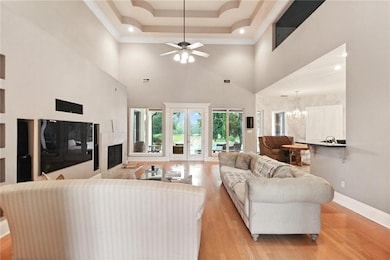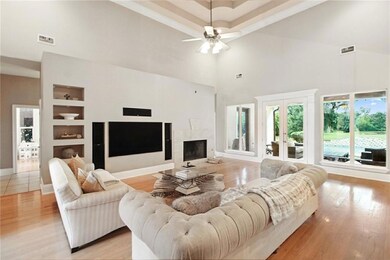1381 Jean Lafitte Blvd Lafitte, LA 70067
Estimated payment $3,600/month
Highlights
- In Ground Pool
- Cathedral Ceiling
- Attic
- Pond
- Outdoor Kitchen
- Granite Countertops
About This Home
Nestled in the tranquil town of Jean Lafitte, this stunning 4-bedroom home offers a retreat-like atmosphere amidst a picturesque, park-like setting. The moment you step inside, you are greeted by soaring 25 ft ceilings in the living room, adorned with beautiful real wood flooring and warmed by a gas fireplace. The open floor plan includes a bonus room/loft that overlooks the living space, freshly painted and inviting. The chef’s kitchen comes fully equipped with all appliances, including the refrigerator, dishwasher, trash compactor, and a reverse osmosis system, while the washer and dryer, both less than two years old, are conveniently located nearby. Natural light streams through the expansive windows, highlighting custom touches on some ceilings throughout the home. The master suite is a true sanctuary, featuring vaulted ceilings, skylights, double vanities, custom trim accents, a soaking tub, and a gas fireplace for added luxury. Both master closets boast new carpet and fresh paint, adding to the suite’s appeal. The home also includes a versatile fourth bedroom, ideal as a pool house, sunroom, or game room, complete with a full bathroom featuring a stand-up shower. The second-floor offers additional bonus space, and wet bar with wine cooler and ice maker, great for entertaining, while the kids’ bedrooms feature 10 ft ceilings, built-in shelving, window seat, custom closet shelving and a Jack and Jill bathroom. Outside, the property is a dream come true with an inground saltwater pool, travertine deck, gas fire pit hook-up, and an outdoor kitchen with bench seating. Additional amenities include a playground with a lifetime warranty, a chicken coop, an electric fence, and a stocked pond with a dock and lighted fountain. A walking trail with a raised lookout deck completes this serene retreat. The home’s exterior features a charming brick with mortar wash, under-house lighting, and uplights on trees, enhancing the property’s enchanting ambiance.
Home Details
Home Type
- Single Family
Est. Annual Taxes
- $246
Year Built
- Built in 2001
Lot Details
- 3.01 Acre Lot
- Fenced
- Permeable Paving
- Oversized Lot
- Property is in excellent condition
Home Design
- Brick Exterior Construction
- Slab Foundation
- Shingle Roof
- Stucco
Interior Spaces
- 3,826 Sq Ft Home
- Property has 1 Level
- Sound System
- Cathedral Ceiling
- Gas Fireplace
- Attic
Kitchen
- Oven
- Range
- Microwave
- Dishwasher
- Stainless Steel Appliances
- Granite Countertops
- Trash Compactor
Bedrooms and Bathrooms
- 4 Bedrooms
- Soaking Tub
Laundry
- Dryer
- Washer
Parking
- 3 Car Attached Garage
- Garage Door Opener
Pool
- In Ground Pool
- Saltwater Pool
Outdoor Features
- Pond
- Concrete Porch or Patio
- Outdoor Kitchen
Location
- City Lot
Schools
- Leo Kerner Elementary School
- Fisher High School
Utilities
- Multiple cooling system units
- Central Air
- Multiple Heating Units
- Heating System Uses Gas
- Power Generator
Listing and Financial Details
- Tax Lot I-P
- Assessor Parcel Number 0600004203
Map
Home Values in the Area
Average Home Value in this Area
Tax History
| Year | Tax Paid | Tax Assessment Tax Assessment Total Assessment is a certain percentage of the fair market value that is determined by local assessors to be the total taxable value of land and additions on the property. | Land | Improvement |
|---|---|---|---|---|
| 2024 | $246 | $27,980 | $6,480 | $21,500 |
| 2023 | $1,317 | $10,480 | $6,180 | $4,300 |
| 2022 | $1,282 | $10,480 | $6,180 | $4,300 |
| 2021 | $1,205 | $10,480 | $6,180 | $4,300 |
| 2020 | $3,160 | $27,680 | $6,180 | $21,500 |
| 2019 | $2,748 | $23,770 | $5,890 | $17,880 |
| 2018 | $2,557 | $23,770 | $5,890 | $17,880 |
| 2017 | $2,557 | $23,770 | $5,890 | $17,880 |
| 2016 | $2,505 | $23,770 | $5,890 | $17,880 |
| 2015 | $2,516 | $23,770 | $5,610 | $18,160 |
| 2014 | $2,516 | $23,770 | $5,610 | $18,160 |
Property History
| Date | Event | Price | List to Sale | Price per Sq Ft |
|---|---|---|---|---|
| 09/14/2025 09/14/25 | Pending | -- | -- | -- |
| 09/02/2025 09/02/25 | For Sale | $679,000 | -- | $177 / Sq Ft |
Source: ROAM MLS
MLS Number: 2519663
APN: 0600004203
- 965 Jean Lafitte Blvd
- Lot 22 Palm St
- 1929 Jean Lafitte Blvd
- 1944 Magnolia St
- 1965 Plantation St
- 2403 Jean Lafitte Blvd
- 2128 Jean Lafitte Blvd
- Lot 17 Camille Ct
- Lot 16 Camille Ct
- Lot 19 Camille Ct
- 0 Darda St Unit 2521797
- 5192 Pelican Dr
- 0 Pelicans Landing None
- 0 Pelicans Landing Unit 2530350
- 541 Matthew St
- Lot 27 Blue Teal Ct
