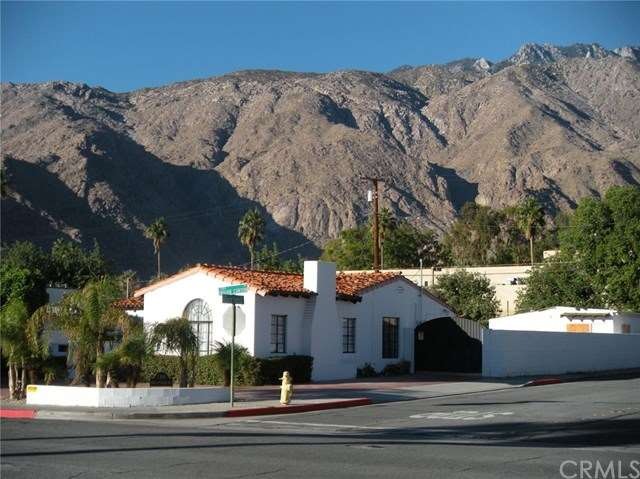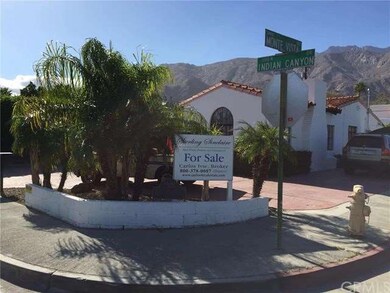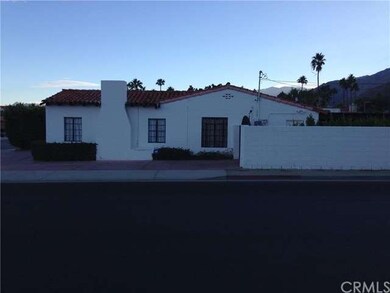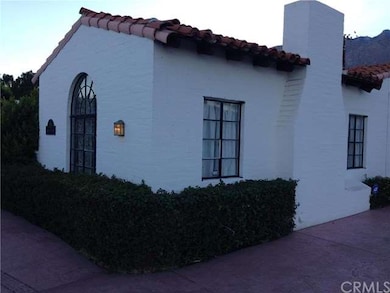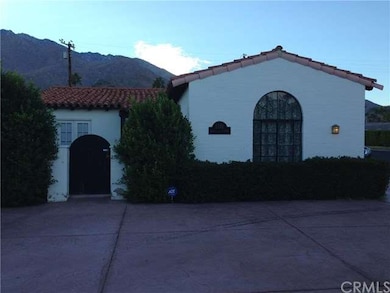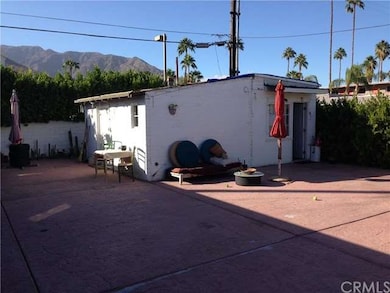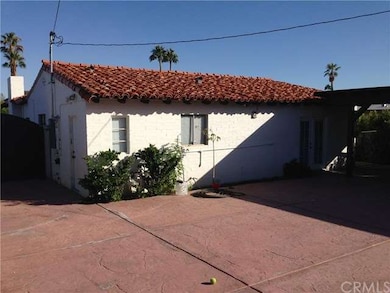
1381 N Indian Canyon Dr Palm Springs, CA 92262
Highlights
- RV Access or Parking
- Gated Parking
- Property is near a park
- Palm Springs High School Rated A-
- Mountain View
- Cathedral Ceiling
About This Home
As of March 2016**Investors Special** RED HOT, Uptown Palm Springs adjacent to Old Las Palmas and El Mirador. This Old Spanish style Cottage was built in 1936 and has Rustic Charm and endless upside potential. SFR with 2-Bedrooms, 1-Bath, Dining Room, Living Room with Grand Fireplace, large Kitchen and high Wood beamed ceilings throughout the Home. Central air and heat with breathtaking West Mountain views. 1376 sq. ft., on an 8,340 sq. Ft. Lot, with an R3 Zoning. This Property has a Conditional Use Permit for an Office however, the CUP can be used for numerous purposes such as: Medical or Legal Office, Airbnb, Bed & Breakfast or a Rental. Great location within walking distance to DTPS. All information is deemed reliable but is NOT guaranteed accurate by the Seller or the Listing Broker/Agent. Buyers and/or Buyers Broker(s)/Agent(s) are responsible for verifying the accuracy of ALL information and should investigate the data themselves or retain the appropriate professionals.
Last Agent to Sell the Property
Carlos Ivie
Carlos Ivie, Broker License #01435940 Listed on: 11/24/2015
Last Buyer's Agent
Maryellen Hill
Maryellen Hill & Associates License #00754374
Home Details
Home Type
- Single Family
Est. Annual Taxes
- $6,288
Year Built
- Built in 1936
Lot Details
- 8,340 Sq Ft Lot
- Lot Dimensions are 60 x 139
- South Facing Home
- Security Fence
- Masonry wall
- Brick Fence
- Stucco Fence
- Corner Lot
- Rectangular Lot
- Corners Of The Lot Have Been Marked
- Drip System Landscaping
- Sprinklers Throughout Yard
- Private Yard
- Back and Front Yard
Parking
- 4 Car Garage
- 4 Detached Carport Spaces
- Parking Available
- Workshop in Garage
- Circular Driveway
- Gated Parking
- Off-Street Parking
- RV Access or Parking
Home Design
- Spanish Architecture
- Bungalow
- Patio Home
- Cosmetic Repairs Needed
- Fixer Upper
- Brick Exterior Construction
- Spanish Tile Roof
Interior Spaces
- 1,376 Sq Ft Home
- 1-Story Property
- Beamed Ceilings
- Brick Wall or Ceiling
- Cathedral Ceiling
- Track Lighting
- Wood Burning Fireplace
- Fireplace Features Masonry
- Gas Fireplace
- Drapes & Rods
- French Doors
- Entryway
- Living Room with Fireplace
- Formal Dining Room
- Workshop
- Storage
- Utility Room
- Mountain Views
Kitchen
- Gas Oven
- Gas Cooktop
- Disposal
Flooring
- Wood
- Stone
Bedrooms and Bathrooms
- 2 Bedrooms
- 1 Bathroom
Laundry
- Laundry Room
- Washer and Gas Dryer Hookup
Home Security
- Alarm System
- Security Lights
- Carbon Monoxide Detectors
- Fire and Smoke Detector
Outdoor Features
- Open Patio
- Exterior Lighting
- Separate Outdoor Workshop
- Shed
- Rain Gutters
- Front Porch
Location
- Property is near a park
- Property is near public transit
Utilities
- Forced Air Heating and Cooling System
- Air Source Heat Pump
- High-Efficiency Water Heater
- Gas Water Heater
- Cable TV Available
Community Details
- No Home Owners Association
- Mountainous Community
Listing and Financial Details
- Tax Lot 28
- Assessor Parcel Number 505184016
Ownership History
Purchase Details
Purchase Details
Home Financials for this Owner
Home Financials are based on the most recent Mortgage that was taken out on this home.Purchase Details
Home Financials for this Owner
Home Financials are based on the most recent Mortgage that was taken out on this home.Purchase Details
Home Financials for this Owner
Home Financials are based on the most recent Mortgage that was taken out on this home.Purchase Details
Home Financials for this Owner
Home Financials are based on the most recent Mortgage that was taken out on this home.Purchase Details
Home Financials for this Owner
Home Financials are based on the most recent Mortgage that was taken out on this home.Purchase Details
Home Financials for this Owner
Home Financials are based on the most recent Mortgage that was taken out on this home.Purchase Details
Similar Homes in Palm Springs, CA
Home Values in the Area
Average Home Value in this Area
Purchase History
| Date | Type | Sale Price | Title Company |
|---|---|---|---|
| Interfamily Deed Transfer | -- | None Available | |
| Grant Deed | $425,000 | Lawyers Title | |
| Grant Deed | -- | None Available | |
| Interfamily Deed Transfer | -- | First American Title Company | |
| Grant Deed | $385,000 | First American Title Company | |
| Interfamily Deed Transfer | -- | First American Title Co | |
| Grant Deed | $462,500 | First American Title Co | |
| Grant Deed | $95,000 | Chicago Title Co |
Mortgage History
| Date | Status | Loan Amount | Loan Type |
|---|---|---|---|
| Previous Owner | $100,000 | Commercial | |
| Previous Owner | $370,000 | New Conventional | |
| Previous Owner | $500,000 | Commercial |
Property History
| Date | Event | Price | Change | Sq Ft Price |
|---|---|---|---|---|
| 03/15/2016 03/15/16 | Sold | $425,000 | -9.4% | $309 / Sq Ft |
| 01/15/2016 01/15/16 | Pending | -- | -- | -- |
| 11/24/2015 11/24/15 | For Sale | $469,000 | +21.8% | $341 / Sq Ft |
| 04/03/2015 04/03/15 | Sold | $385,000 | -3.7% | $280 / Sq Ft |
| 02/15/2015 02/15/15 | Pending | -- | -- | -- |
| 08/17/2014 08/17/14 | For Sale | $399,900 | -- | $291 / Sq Ft |
Tax History Compared to Growth
Tax History
| Year | Tax Paid | Tax Assessment Tax Assessment Total Assessment is a certain percentage of the fair market value that is determined by local assessors to be the total taxable value of land and additions on the property. | Land | Improvement |
|---|---|---|---|---|
| 2025 | $6,288 | $503,105 | $273,452 | $229,653 |
| 2023 | $6,288 | $483,571 | $262,835 | $220,736 |
| 2022 | $6,413 | $474,090 | $257,682 | $216,408 |
| 2021 | $6,285 | $464,795 | $252,630 | $212,165 |
| 2020 | $6,007 | $460,030 | $250,040 | $209,990 |
| 2019 | $5,905 | $451,011 | $245,138 | $205,873 |
| 2018 | $5,796 | $442,169 | $240,332 | $201,837 |
| 2017 | $5,710 | $433,500 | $235,620 | $197,880 |
| 2016 | $5,134 | $392,700 | $193,800 | $198,900 |
| 2015 | $5,327 | $420,000 | $210,000 | $210,000 |
| 2014 | $5,118 | $400,000 | $200,000 | $200,000 |
Agents Affiliated with this Home
-
C
Seller's Agent in 2016
Carlos Ivie
Carlos Ivie, Broker
-
M
Buyer's Agent in 2016
Maryellen Hill
Maryellen Hill & Associates
-
Scott Lyle

Seller's Agent in 2015
Scott Lyle
Compass
(760) 333-8454
51 Total Sales
-
N
Buyer's Agent in 2015
NonMember AgentDefault
NonMember OfficeDefault
Map
Source: California Regional Multiple Listing Service (CRMLS)
MLS Number: PW15252563
APN: 505-184-016
- 1315 N Indian Canyon Dr
- 181 Pena Ln
- 183 Pena Ln
- 185 Pena Ln
- 314 E Stevens Rd Unit 1
- 314 E Stevens Rd Unit 14
- 314 E Stevens Rd Unit 10
- 314 E Stevens Rd Unit 9
- 314 E Stevens Rd Unit 2
- 1555 N Chaparral Rd Unit 402
- 1555 N Chaparral Rd Unit 328
- 1555 N Chaparral Rd Unit 312
- 401 E Vista Chino Unit 6
- 538 E Miraleste Ct
- 1449 N Via Miraleste
- 655 E Chuckwalla Rd
- 1735 N Via Miraleste Unit 1915
- 1852 N Mira Loma Way
- 1465 N Rodeo Rd
- 1785 N Via Miraleste Unit 1721
