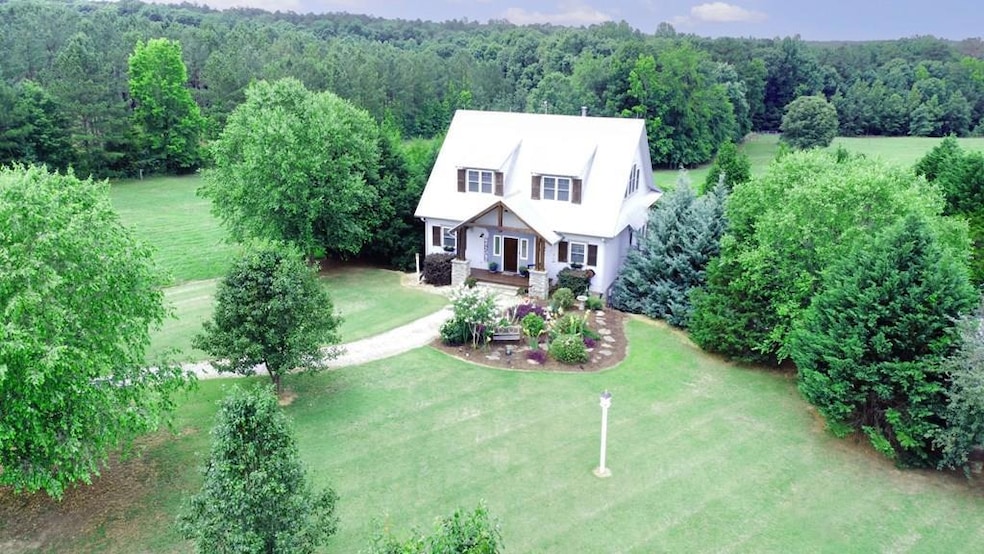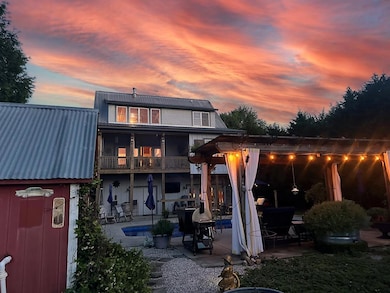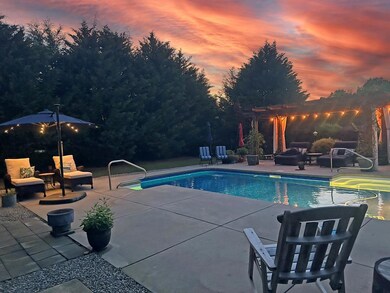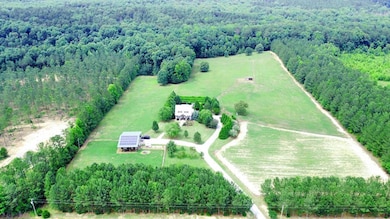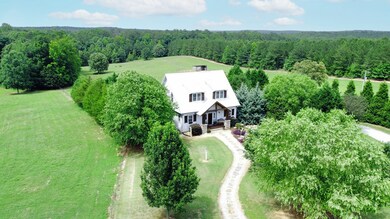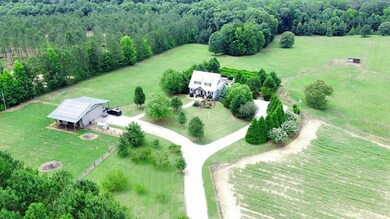
1381 Parsons Mountain Rd Abbeville, SC 29620
Highlights
- Horses Allowed On Property
- View of Trees or Woods
- Open Floorplan
- In Ground Pool
- 16.6 Acre Lot
- Craftsman Architecture
About This Home
As of September 2024Embrace Solitude and Self-Sustainability in a Stunning Mennonite Built Custom Home This one-owner retreat is a rare gem that offers the ultimate in self-sustained living. Perfectly situated on 16.6 acres bordering the National Forest, this superb custom-built home blends luxury, sustainability and natural beauty, making it ideal for those seeking a peaceful retreat or a versatile investment opportunity. Features Include: Solar Energy Grid System: Enjoy reduced electric bills with a state-of-the-art solar power system. Vineyards & Barns: Established vineyards and fully equipped barns, complete with tack room and stalls. Automatic Watering System: Pastures are fenced and feature an automatic watering troughs system. Ready and waiting for your animal's arrival. Mature Fruit Trees & Sunflower Fields: Harvest your own fruit and enjoy the beauty of blooming sunflower fields. Prime Location: Close to Abbeville and Greenwood yet offering unparalleled solitude. Easy access to Parson's Mountain Lake Trail and Parson's Mountain Tower Trail, rich in upstate history and diverse wildlife habitat. Horse Lover's Paradise: Saddle up and enjoy direct trailhead access through the Sumter National Forest. The Home: Open Floor Plan: Filled with natural light, soaring ceilings, hardwood floors and exposed beams. Spacious Living: 3 bedrooms, 3.5 baths, office area, exercise room and spacious outdoor living areas perfect for entertaining and quality family living. Luxury Amenities: Includes a saltwater pool and so much more. This property is also ideal for a destination spa retreat, investment, or simply high-quality living in a serene, natural setting. Experience this rare gem in person to truly appreciate the lifestyle it offers. Don't miss out on this exceptional opportunity! Contact us today to schedule a private tour and start your journey to tranquil, sustainable living... $789,000
Last Agent to Sell the Property
Greenwood Realty Inc. License #26461 Listed on: 06/14/2024
Home Details
Home Type
- Single Family
Est. Annual Taxes
- $1,390
Year Built
- Built in 2009
Lot Details
- 16.6 Acre Lot
- Property fronts a county road
- Level Lot
- Cleared Lot
Parking
- 2 Car Garage
- Garage Door Opener
Home Design
- Craftsman Architecture
- Brick or Stone Mason
- Metal Roof
- Board and Batten Siding
Interior Spaces
- 2,100 Sq Ft Home
- Open Floorplan
- Bookcases
- Smooth Ceilings
- Vaulted Ceiling
- Ceiling Fan
- Wood Burning Fireplace
- Includes Fireplace Accessories
- Two Story Entrance Foyer
- Great Room with Fireplace
- Loft
- Screened Porch
- Storage
- Sink Near Laundry
- Views of Woods
Kitchen
- Dishwasher
- Granite Countertops
Flooring
- Wood
- Ceramic Tile
Bedrooms and Bathrooms
- 3 Bedrooms
- Primary Bedroom on Main
- Walk-In Closet
- Primary Bathroom is a Full Bathroom
- Dual Vanity Sinks in Primary Bathroom
- Soaking Tub in Primary Bathroom
- Separate Shower
Basement
- Walk-Out Basement
- Basement Fills Entire Space Under The House
Home Security
- Security System Owned
- Fire and Smoke Detector
Outdoor Features
- In Ground Pool
- Shed
- Outbuilding
Utilities
- Central Air
- Heating Available
- 220 Volts in Garage
- Well
- Septic Tank
Additional Features
- Pasture
- Horses Allowed On Property
Listing and Financial Details
- Tax Lot 16.6
- Assessor Parcel Number 1600000006
Community Details
Overview
- No Home Owners Association
- Built by Menonnite
- Not In Subdivis Subdivision
Recreation
- Recreation Facilities
- Horses Allowed in Community
- Jogging Path
Ownership History
Purchase Details
Similar Homes in Abbeville, SC
Home Values in the Area
Average Home Value in this Area
Purchase History
| Date | Type | Sale Price | Title Company |
|---|---|---|---|
| Deed | $85,000 | -- |
Property History
| Date | Event | Price | Change | Sq Ft Price |
|---|---|---|---|---|
| 09/26/2024 09/26/24 | Sold | $789,000 | 0.0% | $376 / Sq Ft |
| 06/14/2024 06/14/24 | For Sale | $789,000 | -- | $376 / Sq Ft |
Tax History Compared to Growth
Tax History
| Year | Tax Paid | Tax Assessment Tax Assessment Total Assessment is a certain percentage of the fair market value that is determined by local assessors to be the total taxable value of land and additions on the property. | Land | Improvement |
|---|---|---|---|---|
| 2023 | $1,390 | $11,468 | $2,280 | $9,188 |
| 2022 | $1,428 | $9,420 | $230 | $9,190 |
| 2021 | $1,442 | $8,530 | $310 | $8,220 |
| 2020 | $1,422 | $8,530 | $310 | $8,220 |
| 2019 | $1,361 | $8,530 | $310 | $8,220 |
| 2018 | $1,373 | $8,530 | $310 | $8,220 |
| 2017 | $1,321 | $8,530 | $310 | $8,220 |
| 2016 | $1,210 | $7,470 | $290 | $7,180 |
| 2015 | -- | $7,470 | $290 | $7,180 |
| 2010 | -- | $0 | $0 | $0 |
Agents Affiliated with this Home
-
Renee Simchon

Seller's Agent in 2024
Renee Simchon
Greenwood Realty Inc.
(864) 388-0202
216 Total Sales
-
Candace Adams

Buyer's Agent in 2024
Candace Adams
Greenwood Realty Inc.
(864) 971-2396
126 Total Sales
Map
Source: MLS of Greenwood
MLS Number: 130938
APN: 160-00-00-006
- 1841 Cedar Springs St
- 0 Cedar Springs St
- -- Brookside Dr
- 0 Dogwood Ln
- 0 New Smith Rd
- 126 Moore St
- 705 Cedar Springs Rd
- 440 Mount Carmel Rd
- 10 Cross St
- 0 Highway 28 S
- 5 Horton Dr
- 1206 Secession Ave
- 0 Corner of Carwellyn Rd and Commercial Dr Unit 131634
- 107 Running Creek Dr
- 0 Long Cane Ame Rd
- 108 Running Creek Dr
- 829 W Greenwood St
- 202 Prince St
- 0 Hwy 72 W Brooks St Unit 132501
- 111 Wingfield St
