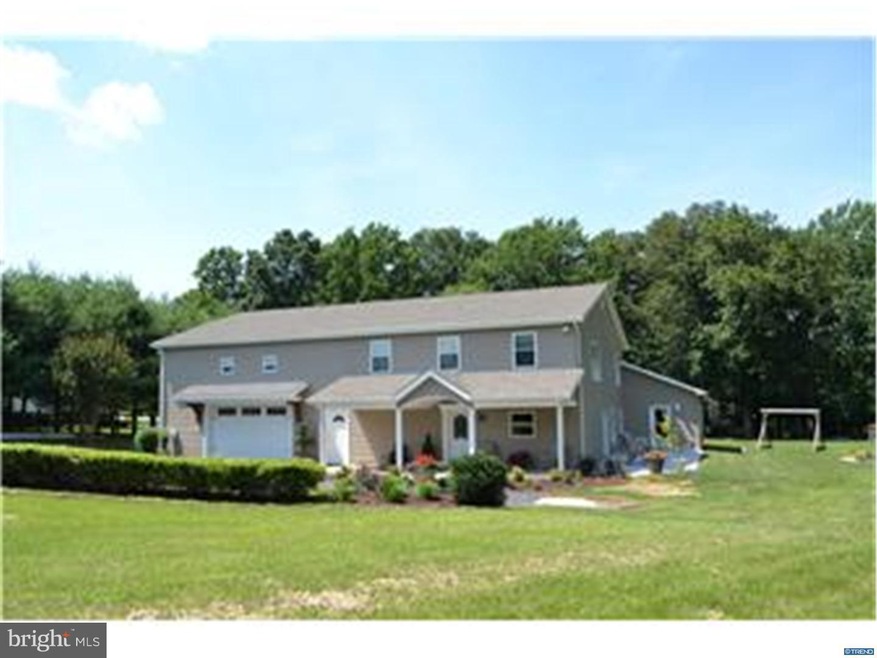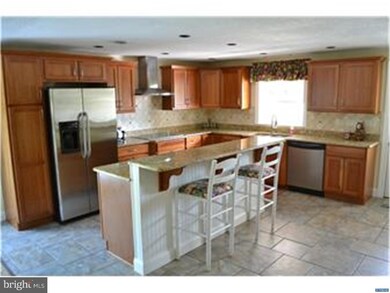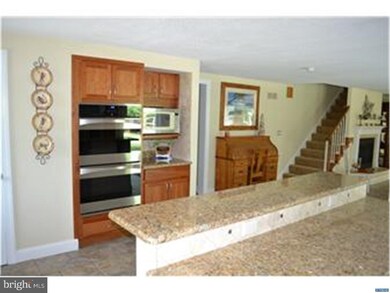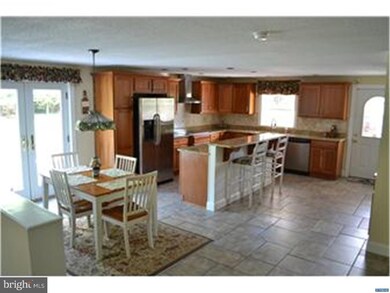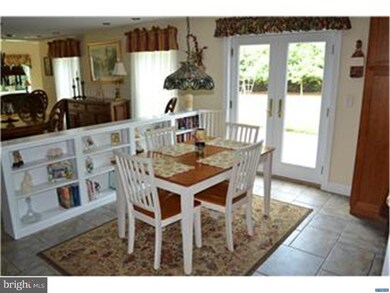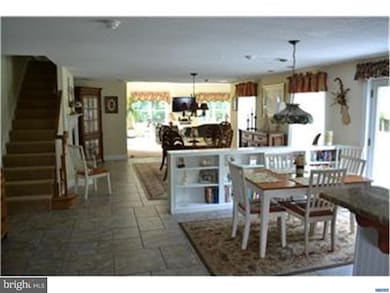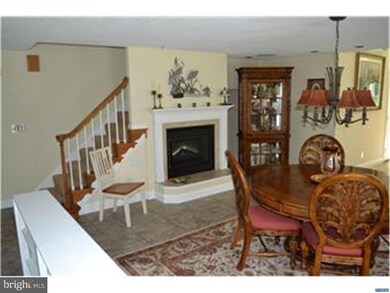
1381 Pole Bridge Rd Middletown, DE 19709
Odessa NeighborhoodHighlights
- 7.82 Acre Lot
- Colonial Architecture
- Barn or Farm Building
- Lorewood Grove Elementary School Rated A
- Deck
- Cathedral Ceiling
About This Home
As of June 2020Surrounded by over 7 private acres backing to Augustine Creek, this lovely home has been totally renovated inside and out. The first floor features a large eat-in kitchen with granite countertops, center island, tile flooring and a french door to the patio; a dining room with tile flooring, recessed lighting and a fireplace; a wonderful great room with lots of windows, vaulted ceiling, recessed lighting and two atrium doors to the outside; a laundry/utility room and a powder room. Upstairs you will find the master bedroom suite with recessed lighting, two closets and a full tile bath plus two other bedrooms, a loft area and another full bath. There is a two-story attached garage with an office, storage loft and front and back overhead doors, PLUS a huge pole barn with a workshop, office, storage loft and front and back overhead doors - Endless Possibilities Here! All this and very convenient to major highways, shopping, entertainment and schools.
Last Buyer's Agent
Christopher Dempsey
Century 21 Harrington Realty, Inc
Home Details
Home Type
- Single Family
Est. Annual Taxes
- $4,065
Year Built
- Built in 1992
Lot Details
- 7.82 Acre Lot
- Lot Dimensions are 2173x75
- South Facing Home
- Property is in good condition
Parking
- 4 Car Direct Access Garage
- 3 Open Parking Spaces
- Garage Door Opener
Home Design
- Colonial Architecture
- Slab Foundation
- Pitched Roof
- Shingle Roof
- Vinyl Siding
Interior Spaces
- 3,169 Sq Ft Home
- Property has 2 Levels
- Cathedral Ceiling
- 1 Fireplace
- Replacement Windows
- Living Room
- Dining Room
- Home Security System
Kitchen
- Eat-In Kitchen
- Built-In Oven
- Cooktop
- Dishwasher
- Kitchen Island
Flooring
- Wall to Wall Carpet
- Tile or Brick
Bedrooms and Bathrooms
- 3 Bedrooms
- En-Suite Primary Bedroom
- En-Suite Bathroom
- 2.5 Bathrooms
Laundry
- Laundry Room
- Laundry on main level
Outdoor Features
- Deck
- Patio
Farming
- Barn or Farm Building
Utilities
- Forced Air Heating and Cooling System
- Back Up Electric Heat Pump System
- Well
- Electric Water Heater
- On Site Septic
Community Details
- No Home Owners Association
Listing and Financial Details
- Assessor Parcel Number 1301400203
Ownership History
Purchase Details
Home Financials for this Owner
Home Financials are based on the most recent Mortgage that was taken out on this home.Purchase Details
Home Financials for this Owner
Home Financials are based on the most recent Mortgage that was taken out on this home.Purchase Details
Home Financials for this Owner
Home Financials are based on the most recent Mortgage that was taken out on this home.Purchase Details
Home Financials for this Owner
Home Financials are based on the most recent Mortgage that was taken out on this home.Similar Homes in Middletown, DE
Home Values in the Area
Average Home Value in this Area
Purchase History
| Date | Type | Sale Price | Title Company |
|---|---|---|---|
| Deed | -- | Parkway Law Llc | |
| Deed | $397,000 | None Available | |
| Deed | $439,900 | None Available | |
| Interfamily Deed Transfer | -- | None Available |
Mortgage History
| Date | Status | Loan Amount | Loan Type |
|---|---|---|---|
| Open | $318,150 | No Value Available | |
| Previous Owner | $317,600 | New Conventional | |
| Previous Owner | $30,000 | Commercial | |
| Previous Owner | $356,500 | New Conventional | |
| Previous Owner | $351,920 | New Conventional | |
| Previous Owner | $336,800 | New Conventional | |
| Previous Owner | $17,000 | Credit Line Revolving | |
| Previous Owner | $283,000 | Fannie Mae Freddie Mac |
Property History
| Date | Event | Price | Change | Sq Ft Price |
|---|---|---|---|---|
| 08/04/2025 08/04/25 | Price Changed | $899,900 | -5.3% | $284 / Sq Ft |
| 07/17/2025 07/17/25 | For Sale | $950,000 | +139.3% | $300 / Sq Ft |
| 06/12/2020 06/12/20 | Sold | $397,000 | -17.3% | $125 / Sq Ft |
| 11/06/2019 11/06/19 | Price Changed | $480,000 | -4.0% | $151 / Sq Ft |
| 09/05/2019 09/05/19 | For Sale | $499,900 | +13.6% | $158 / Sq Ft |
| 10/15/2015 10/15/15 | Sold | $439,900 | -2.2% | $139 / Sq Ft |
| 08/31/2015 08/31/15 | Pending | -- | -- | -- |
| 08/11/2015 08/11/15 | Price Changed | $449,900 | -1.7% | $142 / Sq Ft |
| 06/22/2015 06/22/15 | For Sale | $457,500 | -- | $144 / Sq Ft |
Tax History Compared to Growth
Tax History
| Year | Tax Paid | Tax Assessment Tax Assessment Total Assessment is a certain percentage of the fair market value that is determined by local assessors to be the total taxable value of land and additions on the property. | Land | Improvement |
|---|---|---|---|---|
| 2024 | $7,311 | $174,700 | $32,100 | $142,600 |
| 2023 | $6,213 | $174,700 | $32,100 | $142,600 |
| 2022 | $6,257 | $174,700 | $32,100 | $142,600 |
| 2021 | $6,181 | $174,700 | $32,100 | $142,600 |
| 2020 | $6,110 | $174,700 | $32,100 | $142,600 |
| 2019 | $5,658 | $174,700 | $32,100 | $142,600 |
| 2018 | $5,445 | $174,700 | $32,100 | $142,600 |
| 2017 | $4,189 | $174,700 | $32,100 | $142,600 |
| 2016 | $4,189 | $153,600 | $32,100 | $121,500 |
| 2015 | $4,074 | $153,600 | $32,100 | $121,500 |
| 2014 | $4,065 | $153,600 | $32,100 | $121,500 |
Agents Affiliated with this Home
-
Travis L. Dorman

Seller's Agent in 2025
Travis L. Dorman
RE/MAX
(302) 841-3446
3 in this area
121 Total Sales
-
Michael Haritos

Seller's Agent in 2020
Michael Haritos
EXP Realty, LLC
(302) 540-7448
3 in this area
92 Total Sales
-
Andrea Haritos

Seller Co-Listing Agent in 2020
Andrea Haritos
EXP Realty, LLC
(302) 354-4271
1 in this area
54 Total Sales
-
James Venema

Seller's Agent in 2015
James Venema
Patterson Schwartz
(302) 234-6086
2 in this area
119 Total Sales
-
C
Buyer's Agent in 2015
Christopher Dempsey
Century 21 Harrington Realty, Inc
Map
Source: Bright MLS
MLS Number: 1002641280
APN: 13-014.00-203
- 226 Acorn Dr
- 300 Jasper Way
- 325 Great Oak Dr
- 210 Grommet Cir
- 17 White Oak Dr
- 810 Ashby Dr
- 133 Pine Valley Dr
- 1422 Pennfield Dr
- 1512 Lesterfield Way
- 1514 Lesterfield Way
- 1418 Pennfield Dr
- 1416 Pennfield Dr
- 1517 Lesterfield Way
- 1521 Lesterfield Way
- 4602 Bogart Ln
- 4513 Cagney Ln
- 7 Bristle Cone Dr
- Kerr Plan at K. Hovnanian’s® Four Seasons at Pennfield
- Aberdeen II Plan at K. Hovnanian’s® Four Seasons at Pennfield
- Carver Plan at K. Hovnanian’s® Four Seasons at Pennfield
