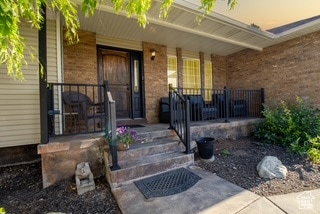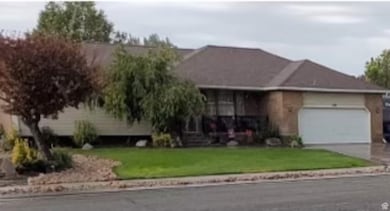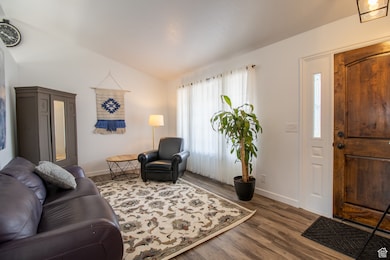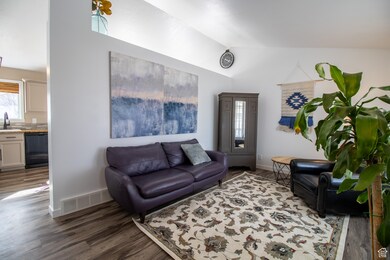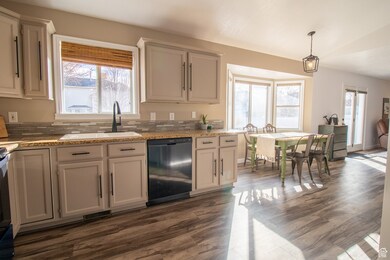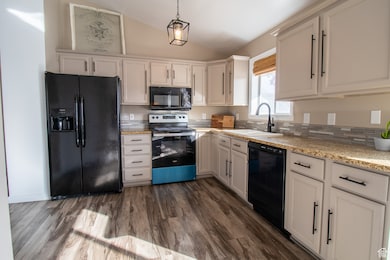
1381 Quail Covey Cir Riverton, UT 84065
Estimated payment $3,824/month
Highlights
- RV or Boat Parking
- Secluded Lot
- Rambler Architecture
- Updated Kitchen
- Vaulted Ceiling
- Main Floor Primary Bedroom
About This Home
Monster price reduction!! Please come see this home. 5 minutes to I-15 Highly coveted location just off 1300 W. Beautiful hip roof rambler in sweet cul-de-sac replaced in about 2020. 5 minutes from the best city park in the state. Riverton Town Days Walk to daily events and watch the fireworks from the back yard. Perfect yard for 4th of Jul celebrations. Nearly every component is under 5 years old and an almost total remodel. Inside and outside. Start with the Xeriscaped borders- front and back. Graceful lines and reduced water needed- but still enough lush green lawn to enjoy and admire- plus secondary irrigation water, April to October. Vine covered pergola out back and huge patio/ basketball court. Fun fire pit. Oversized RV parking. . New porch railings,- most appliances and components replaced and upgraded- hot water heater, furnace, upgraded with a blue light air scrubber for sanitation and cleanliness- a $1500 investment, and 6000 BTU central air conditioner unit HVAC. - Sprinkling system redesigned and upgraded, master bedroom shower, new baseboards, 3 new toilets, light switches and outlets, plumbing reworked including shut-off valves and exterior spigots, faucets and under sink plumbing, garbage disposal. Light fixtures are updated and paint and all LPV floor coverings and carpet are fresh. Move-in ready. Some new windows and freshly painted garage and fence! There is a huge 5th bedroom down, without an exterior window, but has been counted as a family room. New master sink -all sinks- and master shower. New under sink plumbing and disposal. 3 new toilets and faucets spigots on outside, and valves in and out. LVP flooring, new base boards, light fixtures, outlets, switches, and porch lighting. Fresh paint throughout. Pride of ownership will impress. One owner. Square footage figures are provided as a courtesy estimate only and were obtained from appraisal. Floor plan and diagram in documents field.
Home Details
Home Type
- Single Family
Est. Annual Taxes
- $2,997
Year Built
- Built in 1995
Lot Details
- 10,019 Sq Ft Lot
- Lot Dimensions are 87.0x115.0x87.0
- Cul-De-Sac
- Property is Fully Fenced
- Xeriscape Landscape
- Secluded Lot
- Sprinkler System
- Property is zoned Single-Family
Parking
- 2 Car Attached Garage
- 8 Open Parking Spaces
- RV or Boat Parking
Home Design
- Rambler Architecture
- Brick Exterior Construction
Interior Spaces
- 2,800 Sq Ft Home
- 2-Story Property
- Vaulted Ceiling
- Double Pane Windows
- Blinds
- Great Room
- Basement Fills Entire Space Under The House
- Electric Dryer Hookup
Kitchen
- Updated Kitchen
- Built-In Range
- Microwave
- Granite Countertops
- Disposal
Flooring
- Carpet
- Tile
Bedrooms and Bathrooms
- 4 Bedrooms | 3 Main Level Bedrooms
- Primary Bedroom on Main
Outdoor Features
- Open Patio
- Gazebo
Schools
- Rosamond Elementary School
- Oquirrh Hills Middle School
- Riverton High School
Utilities
- Central Heating and Cooling System
- Natural Gas Connected
Community Details
- No Home Owners Association
- Quail Ridge #6 Subdivision
Listing and Financial Details
- Exclusions: Dryer, Washer
- Assessor Parcel Number 27-27-428-060
Map
Home Values in the Area
Average Home Value in this Area
Tax History
| Year | Tax Paid | Tax Assessment Tax Assessment Total Assessment is a certain percentage of the fair market value that is determined by local assessors to be the total taxable value of land and additions on the property. | Land | Improvement |
|---|---|---|---|---|
| 2023 | $2,996 | $475,800 | $183,600 | $292,200 |
| 2022 | $3,090 | $485,900 | $180,000 | $305,900 |
| 2021 | $2,981 | $375,300 | $135,000 | $240,300 |
| 2020 | $2,573 | $323,400 | $121,000 | $202,400 |
| 2019 | $2,443 | $319,100 | $110,000 | $209,100 |
| 2018 | $2,314 | $297,600 | $110,000 | $187,600 |
| 2017 | $2,196 | $275,300 | $110,000 | $165,300 |
| 2016 | $2,441 | $251,800 | $102,000 | $149,800 |
| 2015 | $2,410 | $239,600 | $103,800 | $135,800 |
| 2014 | $2,306 | $226,000 | $98,900 | $127,100 |
Property History
| Date | Event | Price | Change | Sq Ft Price |
|---|---|---|---|---|
| 05/09/2025 05/09/25 | Price Changed | $639,800 | -1.5% | $229 / Sq Ft |
| 04/15/2025 04/15/25 | Price Changed | $649,500 | -3.8% | $232 / Sq Ft |
| 02/27/2025 02/27/25 | Price Changed | $675,000 | -3.3% | $241 / Sq Ft |
| 02/07/2025 02/07/25 | For Sale | $698,000 | -- | $249 / Sq Ft |
Purchase History
| Date | Type | Sale Price | Title Company |
|---|---|---|---|
| Interfamily Deed Transfer | -- | Citadel Title & Escrow | |
| Interfamily Deed Transfer | -- | Inwest Title Services | |
| Warranty Deed | -- | -- |
Mortgage History
| Date | Status | Loan Amount | Loan Type |
|---|---|---|---|
| Open | $295,075 | FHA | |
| Closed | $242,000 | New Conventional | |
| Closed | $130,000 | Unknown | |
| Closed | $104,000 | No Value Available |
Similar Homes in the area
Source: UtahRealEstate.com
MLS Number: 2063242
APN: 27-27-428-060-0000
- 12455 S 1450 W
- 1480 W 12330 S
- 12568 S Bridal Veil Dr
- 1056 W Kate Springs Ln S Unit 10
- 1139 Grainery Cove
- 1568 W Big Var Way
- 12359 Overlook Ridge Ct
- 12345 S Redwood Rd
- 12325 S Redwood Rd
- 12317 S Redwood Rd
- 12736 S Mccartney Way Unit 104
- 1273 W Hendrix St Unit 145
- 12482 Tithing Point Dr
- 1269 W Hendrix St Unit 146
- 1255 W Hendrix St Unit 147
- 12418 S Redwood Rd
- 1261 W Moon Way Unit 133
- 1263 W Moon Way Unit 132
- 1259 W Moon Way Unit 134
- 1256 W Frank Ln Unit 126
