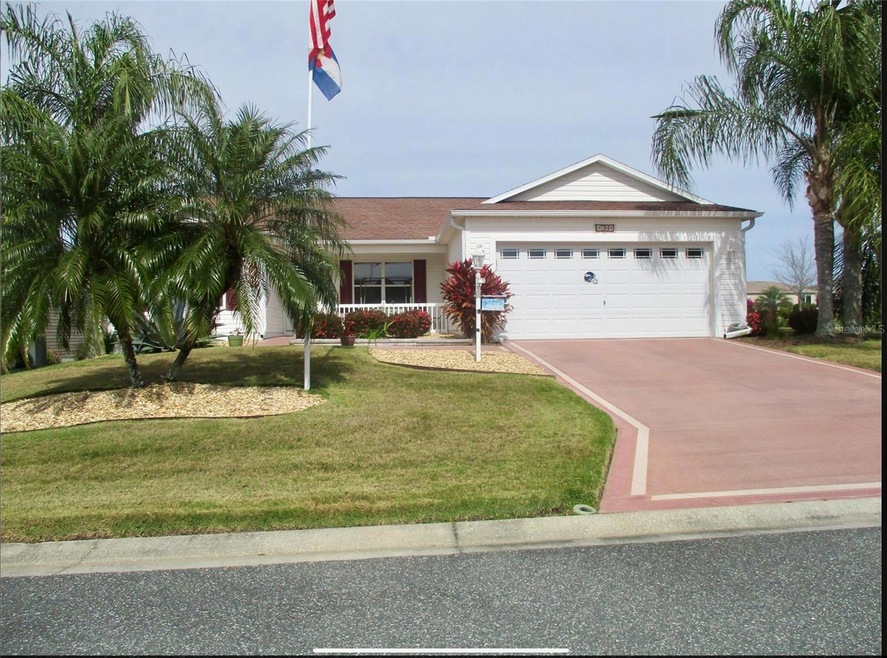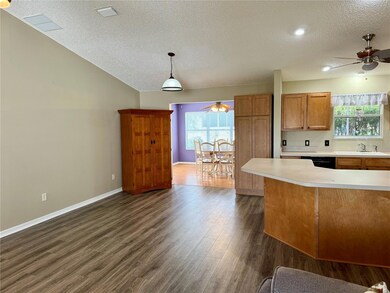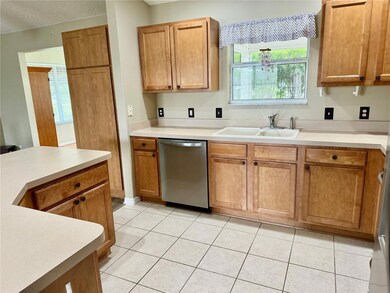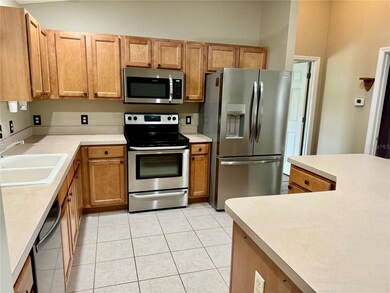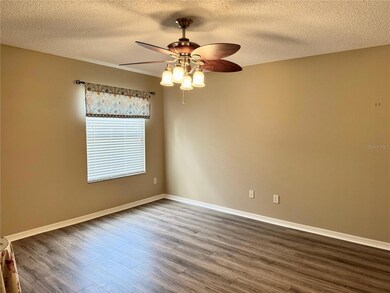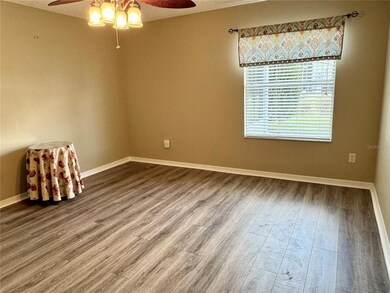
1381 Red Ash Place Unit 143 The Villages, FL 32162
Village of Duval NeighborhoodEstimated Value: $339,000 - $384,533
Highlights
- Golf Course Community
- Senior Community
- Clubhouse
- Fitness Center
- Gated Community
- Cathedral Ceiling
About This Home
As of June 2024Nestled on a serene corner lot, this charming home boasts a welcoming ambiance with its alluring landscape and mature greenery. As you step inside, the absence of carpeting reveals the sleek allure of the Laminate flooring, creating an inviting atmosphere throughout the residence. The heart of the home lies within its spacious living spaces, adorned with maple cabinets that exude warmth and sophistication and all brand New Stainless Steel Appliances. A 15' x 12' Florida room bathes in natural light, offering a tranquil retreat for relaxation or entertaining guests year-round. Adjacent to the Florida room, a 15’ x 12’ residential screen lanai beckons with promises of serene outdoor living, perfect for enjoying morning coffee or evening gatherings with friends under the stars. Practical amenities enhance the comfort of this abode, including a newer A/C unit installed in "2019" and a set of brand-new MayTag Washer and Dryer units added in "2023", ensuring convenience and efficiency for daily living. Looking to the future, a new roof is slated for installation before closing, offering peace of mind and long-term stability to the fortunate new owners of this delightful home. With its blend of timeless charm and modern comforts, this residence stands as a sanctuary of style and serenity in a picturesque setting. Call today for your private showing.
Last Agent to Sell the Property
DOWN HOME REALTY, LLLP License #3009753 Listed on: 03/05/2024
Home Details
Home Type
- Single Family
Est. Annual Taxes
- $3,394
Year Built
- Built in 2006
Lot Details
- 8,938 Sq Ft Lot
- Lot Dimensions are 82 x 109
- South Facing Home
- Mature Landscaping
- Corner Lot
- Property is zoned R1
HOA Fees
- $195 Monthly HOA Fees
Parking
- 2 Car Attached Garage
Home Design
- Slab Foundation
- Wood Frame Construction
- Shingle Roof
- Vinyl Siding
Interior Spaces
- 1,572 Sq Ft Home
- Partially Furnished
- Cathedral Ceiling
- Ceiling Fan
- Double Pane Windows
- Insulated Windows
- Blinds
- Laminate Flooring
- Fire and Smoke Detector
Kitchen
- Range with Range Hood
- Recirculated Exhaust Fan
- Microwave
- Ice Maker
- Dishwasher
- Solid Wood Cabinet
- Disposal
Bedrooms and Bathrooms
- 3 Bedrooms
- Split Bedroom Floorplan
- Walk-In Closet
- 2 Full Bathrooms
Laundry
- Laundry Room
- Dryer
- Washer
Outdoor Features
- Covered patio or porch
- Rain Gutters
Utilities
- Central Heating and Cooling System
- Thermostat
- Underground Utilities
- Electric Water Heater
- Phone Available
- Cable TV Available
Additional Features
- Reclaimed Water Irrigation System
- Property is near a golf course
Listing and Financial Details
- Visit Down Payment Resource Website
- Legal Lot and Block 320 / 0/0
- Assessor Parcel Number G03A320
- $2,340 per year additional tax assessments
Community Details
Overview
- Senior Community
- Association fees include pool, management, recreational facilities
- Kenneth Blocker Association
- The Village Of Duval Subdivision, Amarillo Floorplan
- The community has rules related to deed restrictions, allowable golf cart usage in the community
Amenities
- Restaurant
- Clubhouse
Recreation
- Golf Course Community
- Tennis Courts
- Community Basketball Court
- Pickleball Courts
- Recreation Facilities
- Shuffleboard Court
- Fitness Center
- Community Pool
- Dog Park
- Trails
Security
- Gated Community
Ownership History
Purchase Details
Home Financials for this Owner
Home Financials are based on the most recent Mortgage that was taken out on this home.Purchase Details
Purchase Details
Home Financials for this Owner
Home Financials are based on the most recent Mortgage that was taken out on this home.Similar Homes in The Villages, FL
Home Values in the Area
Average Home Value in this Area
Purchase History
| Date | Buyer | Sale Price | Title Company |
|---|---|---|---|
| Hughes Barbara W | $345,000 | Affiliated Title Of Central Fl | |
| Ackerman Gervase Simon | -- | Attorney | |
| Ackerman Gervase S | $214,700 | Attorney |
Mortgage History
| Date | Status | Borrower | Loan Amount |
|---|---|---|---|
| Open | Hughes Barbara W | $100,000 | |
| Previous Owner | Ackerman Gervase S | $115,000 | |
| Previous Owner | Ackerman Gervase S | $84,000 |
Property History
| Date | Event | Price | Change | Sq Ft Price |
|---|---|---|---|---|
| 06/07/2024 06/07/24 | Sold | $345,000 | -3.9% | $219 / Sq Ft |
| 05/07/2024 05/07/24 | Pending | -- | -- | -- |
| 05/02/2024 05/02/24 | Price Changed | $359,000 | -1.4% | $228 / Sq Ft |
| 03/05/2024 03/05/24 | For Sale | $364,000 | -- | $232 / Sq Ft |
Tax History Compared to Growth
Tax History
| Year | Tax Paid | Tax Assessment Tax Assessment Total Assessment is a certain percentage of the fair market value that is determined by local assessors to be the total taxable value of land and additions on the property. | Land | Improvement |
|---|---|---|---|---|
| 2024 | $3,394 | $185,610 | -- | -- |
| 2023 | $3,394 | $180,210 | $0 | $0 |
| 2022 | $3,267 | $174,970 | $0 | $0 |
| 2021 | $3,370 | $169,880 | $0 | $0 |
| 2020 | $3,412 | $167,540 | $0 | $0 |
| 2019 | $3,415 | $163,780 | $0 | $0 |
| 2018 | $3,243 | $160,730 | $0 | $0 |
| 2017 | $3,255 | $157,430 | $0 | $0 |
| 2016 | $3,200 | $154,200 | $0 | $0 |
| 2015 | $3,214 | $153,130 | $0 | $0 |
| 2014 | $3,354 | $151,920 | $0 | $0 |
Agents Affiliated with this Home
-
Mike Joy

Seller's Agent in 2024
Mike Joy
DOWN HOME REALTY, LLLP
(352) 267-6464
2 in this area
70 Total Sales
-
Stellar Non-Member Agent
S
Buyer's Agent in 2024
Stellar Non-Member Agent
FL_MFRMLS
Map
Source: Stellar MLS
MLS Number: G5079283
APN: G03A320
- 1526 Blueberry Way
- 2514 Raintree Dr
- 1420 Fairway St
- 2709 Astoria Ave
- 1266 James Island St
- 2744 Gresham Ave
- 1451 Rosedale Way
- 2479 Port Royal Ct
- 2410 Little Mountain Loop
- 1496 Rosedale Way
- 2367 Camden Terrace
- 1461 Sothell St
- 2337 Saint George Ave
- 2378 Ridgeway Ct
- 1487 Gantt St
- 1053 Alcove Loop
- 1121 Alcove Loop
- 1044 Alcove Loop
- 1430 Hillstream St
- 1089 Nash Loop
- 1381 Red Ash Place Unit 143
- 1381 Red Ash Place
- 1389 Red Ash Place
- 2694 English Ivy Cir
- 2595 Alandari Ln
- 1395 Red Ash Place
- 2603 Alandari Ln
- 2690 English Ivy Cir
- 1386 Red Ash Place
- 2589 Alandari Ln
- 2609 Alandari Ln
- 1392 Red Ash Place
- 1401 Red Ash Place
- 2686 English Ivy Cir
- 2617 Alandari Ln
- 2536 English Ivy Cir
- 2538 English Ivy Cir
- 1375 Tallowtree Dr
- 1398 Red Ash Place
- 1383 Tallowtree Dr
