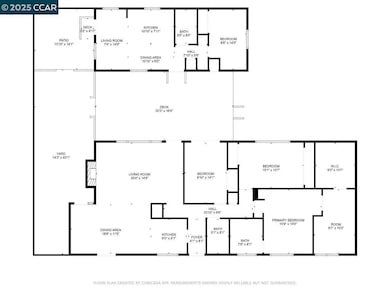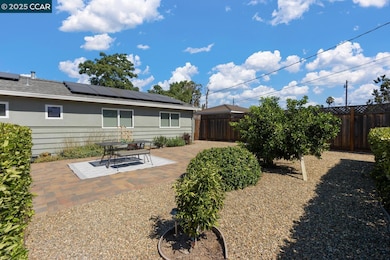1381 Rosal Ln Concord, CA 94521
Cowell/Canterbury NeighborhoodEstimated payment $6,392/month
Highlights
- Solar Power System
- Contemporary Architecture
- Wood Flooring
- Updated Kitchen
- Vaulted Ceiling
- No HOA
About This Home
What more could one want, a home and an ADU on a large flat lot with privacy. The beautifully updated home offers 2 stunning updated bathrooms and a fabulous chef's kitchen, but the exterior is equally spectacular, from the landscaping, paver patio, and garden to the private setting. Through the front door the slate floors invite one into the great room and the rich hardwood floors that extend down the hall and into the 3 spacious bedrooms plus the office/exercise area. The primary suite includes an oversized walk-in closet, accent shelving, a contemporary bath with spacious shower, white vanity, black and white decor. Next to the primary suite is an office or possible exercise space or nursery. Updated sunny kitchen, with skylight, features white shaker cabinets, SS appliances, slate floors, farm sink, and a large dining area. The great room, that opens to the deck and easy access to the ADU, has a fireplace, recessed lighting, hardwood floors. One of the highlights is the 4 year new ADU, with private entrance, 1 bedroom, bath, kitchen, living room, vaulted ceilings, plank flooring, laundry, light filled rooms and so much more.
Home Details
Home Type
- Single Family
Year Built
- Built in 1968
Lot Details
- 10,403 Sq Ft Lot
- Cul-De-Sac
- Street terminates at a dead end
- Back and Front Yard
Parking
- 2 Car Direct Access Garage
- Electric Vehicle Home Charger
- Garage Door Opener
Home Design
- Contemporary Architecture
- Raised Foundation
- Ceiling Insulation
- Composition Shingle Roof
- Composition Shingle
- Stucco
Interior Spaces
- 1-Story Property
- Crown Molding
- Vaulted Ceiling
- Skylights
- Brick Fireplace
- Double Pane Windows
- Living Room with Fireplace
Kitchen
- Updated Kitchen
- Built-In Oven
- Electric Cooktop
- Microwave
- Dishwasher
- Farmhouse Sink
Flooring
- Wood
- Tile
Bedrooms and Bathrooms
- 4 Bedrooms
- 3 Full Bathrooms
Laundry
- Laundry in Garage
- Stacked Washer and Dryer
Eco-Friendly Details
- Solar Power System
Utilities
- Forced Air Heating and Cooling System
- Gas Water Heater
Community Details
- No Home Owners Association
Listing and Financial Details
- Assessor Parcel Number 132122035=0
Map
Home Values in the Area
Average Home Value in this Area
Tax History
| Year | Tax Paid | Tax Assessment Tax Assessment Total Assessment is a certain percentage of the fair market value that is determined by local assessors to be the total taxable value of land and additions on the property. | Land | Improvement |
|---|---|---|---|---|
| 2025 | $9,479 | $789,251 | $435,043 | $354,208 |
| 2024 | $9,308 | $773,776 | $426,513 | $347,263 |
| 2023 | $9,308 | $758,604 | $418,150 | $340,454 |
| 2022 | $9,192 | $743,730 | $409,951 | $333,779 |
| 2021 | $8,099 | $650,716 | $401,913 | $248,803 |
| 2019 | $7,948 | $631,417 | $389,993 | $241,424 |
| 2018 | $7,649 | $619,038 | $382,347 | $236,691 |
| 2017 | $7,399 | $606,900 | $374,850 | $232,050 |
| 2016 | $1,969 | $126,881 | $45,470 | $81,411 |
| 2015 | $1,913 | $124,976 | $44,787 | $80,189 |
| 2014 | $1,849 | $122,529 | $43,910 | $78,619 |
Property History
| Date | Event | Price | List to Sale | Price per Sq Ft |
|---|---|---|---|---|
| 12/05/2025 12/05/25 | Pending | -- | -- | -- |
| 10/31/2025 10/31/25 | Price Changed | $1,065,000 | -5.2% | $464 / Sq Ft |
| 10/06/2025 10/06/25 | For Sale | $1,124,000 | -- | $490 / Sq Ft |
Purchase History
| Date | Type | Sale Price | Title Company |
|---|---|---|---|
| Grant Deed | $595,000 | Old Republic Title Company |
Mortgage History
| Date | Status | Loan Amount | Loan Type |
|---|---|---|---|
| Previous Owner | $532,152 | FHA |
Source: Contra Costa Association of REALTORS®
MLS Number: 41113920
APN: 132-122-035-0
- 1337 Cape Cod Way
- 1467 Cape Cod Way
- 4185 Huckleberry Dr
- 1221 Mcewing Ct
- 4119 Churchill Dr
- 4081 Clayton Rd Unit 201
- 4081 Clayton Rd Unit 117
- 4081 Clayton Rd Unit 218
- 4044 Cowell Rd
- 1170 Green Gables Ct
- 3905 Clayton Rd Unit 37
- 1187 Kaski Ln
- 3901 Clayton Rd Unit 57
- 4214 Treat Blvd Unit 2
- 1450 Bel Air Dr Unit 110
- 1435 Bel Air Dr Unit C
- 4020 Salem St
- 1579 West St
- 4380 Saint Charles Place
- 1158 Saint Matthew Place Unit 107







