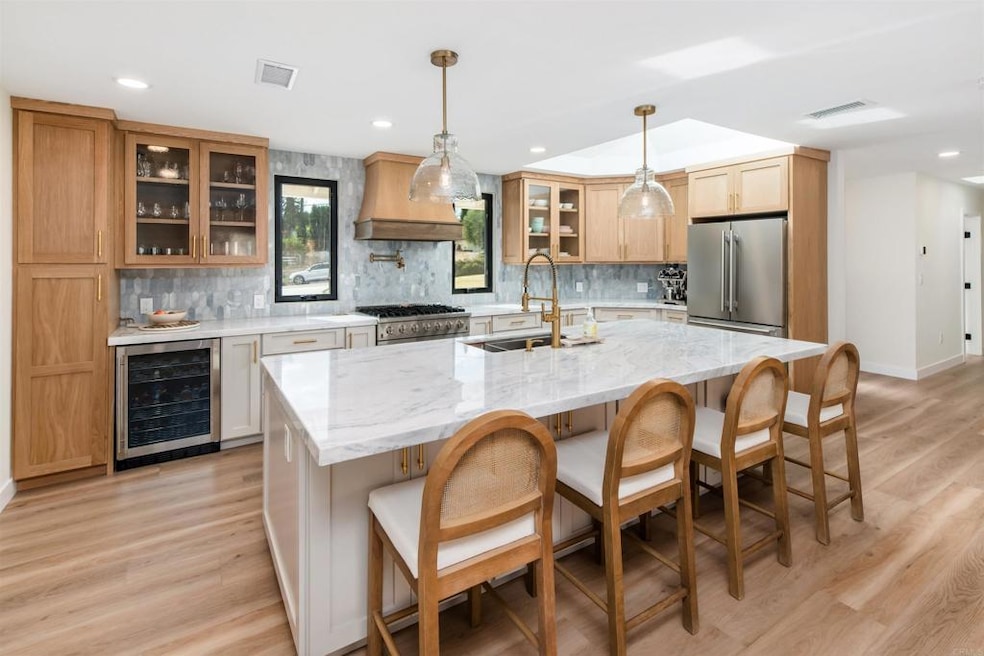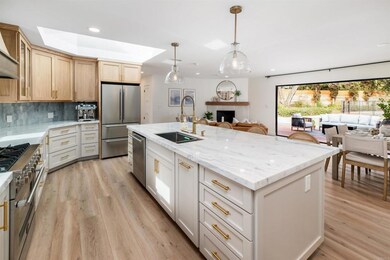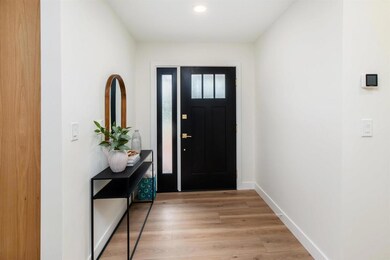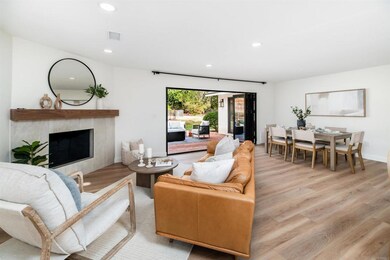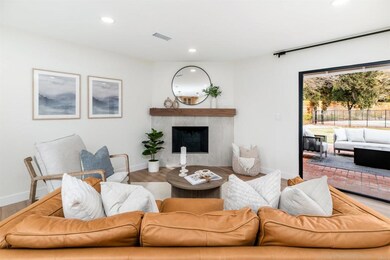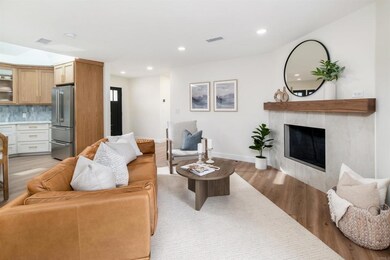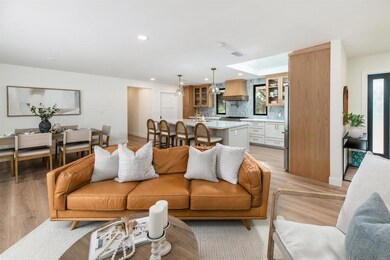
Highlights
- In Ground Pool
- Primary Bedroom Suite
- Updated Kitchen
- Midland Elementary Rated A
- View of Trees or Woods
- 0.65 Acre Lot
About This Home
As of March 2025Exquisite single-level ranch-style home in highly sought-after Old Belvedere Estates community of Poway! Set on an expansive 2/3 acre corner lot along a peaceful cul-de-sac, this beautifully remodeled residence seamlessly blends contemporary elegance and timeless charm. A striking first impression begins with the home's enchanting curb appeal, framed by mature oak trees and a welcoming brick front porch—an idyllic spot to pause and take in the serenity before stepping inside. The thoughtfully curated interior showcases an open-concept design, where impeccable craftsmanship and upscale finishes elevate every space. Wide-plank waterproof LVP flooring flows harmoniously throughout, while newly installed sliding glass doors and expansive windows bathe the home in natural light. Beyond the inviting entryway, the heart of the home unfolds in the great room, a seamlessly integrated space where the kitchen, living, and dining areas unite for effortless everyday living and sophisticated entertaining. The chef’s kitchen features marble countertops and backsplash, custom white oak cabinetry, and premium appliances—including a 36” range, pot filler, wine fridge, and a walk-in pantry accented by modern brushed brass finishes. A generous island with bar seating serves as both a stylish focal point and a functional gathering space, while a skylight bathes the room in natural light. Anchored by a statement fireplace, the living room exudes warmth and refinement, offering a cozy retreat. Expansive bi-fold sliding glass doors create a seamless transition between indoor and outdoor living, opening to an extensive patio where alfresco dining and relaxation unfold amidst the home’s tranquil surroundings. On the left wing, you’ll find the expansive primary suite, featuring oversized sliding glass doors that capture the natural beauty of the landscape and offer direct access to the backyard. The spa-inspired ensuite bath is adorned with marble tile floors, a seamless shower surround, a floating dual vanity, a California-style walk-in shower with a freestanding soaking tub, and a generous walk-in closet. Two secondary bedrooms, each with mirrored closet doors, are thoughtfully positioned alongside a beautifully designed full bath with custom tile work. On the right side of the home, the open-concept design flows into a spacious family room, enhanced by another set of large sliding glass doors, further blurring the line between indoor and outdoor living. A versatile bonus room, enclosed by elegant French doors, is accompanied by a stylish full bath with a walk-in shower, offering endless possibilities. Whether envisioned as an additional primary suite, a private guest retreat, a multigenerational living space, a home gym, an office, or an artist’s studio. The sprawling backyard is just as captivating as the interior, offering a private oasis designed for both relaxation and recreation. A shimmering pool serves as the centerpiece of this expansive, fully usable over 28,000 sqft estate, surrounded by mature fruit trees and a cedar fence for ultimate privacy. With ample space for RV parking, equestrian pursuits, or custom outdoor enhancements, this property presents limitless potential. The expansive brick patio invites effortless entertaining, al fresco gatherings, and relaxation with multiple outdoor dining areas and an outdoor shower. Situated in the distinguished enclave of Belvedere Estates, this property is part of a community of custom homes thoughtfully zoned for horses, where small-town charm meets modern convenience within the highly acclaimed Poway School District. Just minutes from Downtown Poway, premier shopping, dining, farmer’s markets at Old Poway Park, and nearby Lake Poway, Mt. Woodson, and the iconic Potato Chip Rock. Welcome Home!
Last Agent to Sell the Property
SRG Brokerage Email: listings@shafranrealty.com License #00969660 Listed on: 01/29/2025

Last Buyer's Agent
Berkshire Hathaway HomeServices California Properties License #02125236

Home Details
Home Type
- Single Family
Est. Annual Taxes
- $12,091
Year Built
- Built in 1961
Lot Details
- 0.65 Acre Lot
- Cul-De-Sac
- Rural Setting
- Landscaped
- Corner Lot
- Lawn
- Back and Front Yard
- Property is zoned R-1:SINGLE FAM-RES
Parking
- 2 Car Attached Garage
- 4 Open Parking Spaces
- Parking Available
- Driveway
Property Views
- Woods
- Mountain
Interior Spaces
- 2,300 Sq Ft Home
- 1-Story Property
- Open Floorplan
- Ceiling Fan
- Recessed Lighting
- Sliding Doors
- Entrance Foyer
- Family Room Off Kitchen
- Living Room with Fireplace
- Living Room with Attached Deck
- Dining Room
- Home Office
- Bonus Room
- Storage
- Utility Room
- Home Gym
Kitchen
- Updated Kitchen
- Open to Family Room
- Eat-In Kitchen
- Breakfast Bar
- Six Burner Stove
- Gas Range
- Range Hood
- Microwave
- Dishwasher
- Kitchen Island
- Quartz Countertops
- Built-In Trash or Recycling Cabinet
- Disposal
Flooring
- Tile
- Vinyl
Bedrooms and Bathrooms
- 4 Main Level Bedrooms
- Primary Bedroom Suite
- Walk-In Closet
- Mirrored Closets Doors
- Remodeled Bathroom
- 3 Full Bathrooms
- Dual Vanity Sinks in Primary Bathroom
- Private Water Closet
- Soaking Tub
- Separate Shower
- Linen Closet In Bathroom
- Closet In Bathroom
Laundry
- Laundry Room
- Laundry in Garage
- Dryer
- Washer
Outdoor Features
- In Ground Pool
- Open Patio
- Front Porch
Utilities
- Forced Air Heating and Cooling System
- Heating System Uses Natural Gas
- Water Heater
- Conventional Septic
Community Details
- No Home Owners Association
Listing and Financial Details
- Tax Tract Number 4410
- Assessor Parcel Number 3211730100
Ownership History
Purchase Details
Home Financials for this Owner
Home Financials are based on the most recent Mortgage that was taken out on this home.Purchase Details
Home Financials for this Owner
Home Financials are based on the most recent Mortgage that was taken out on this home.Purchase Details
Home Financials for this Owner
Home Financials are based on the most recent Mortgage that was taken out on this home.Purchase Details
Home Financials for this Owner
Home Financials are based on the most recent Mortgage that was taken out on this home.Similar Homes in the area
Home Values in the Area
Average Home Value in this Area
Purchase History
| Date | Type | Sale Price | Title Company |
|---|---|---|---|
| Grant Deed | $1,906,000 | Chicago Title | |
| Grant Deed | $1,885,000 | Chicago Title | |
| Deed | -- | Lawyers Title | |
| Grant Deed | $1,050,000 | Lawyers Title | |
| Interfamily Deed Transfer | -- | -- |
Mortgage History
| Date | Status | Loan Amount | Loan Type |
|---|---|---|---|
| Open | $1,714,222 | New Conventional | |
| Previous Owner | $1,696,500 | New Conventional | |
| Previous Owner | $977,500 | New Conventional |
Property History
| Date | Event | Price | Change | Sq Ft Price |
|---|---|---|---|---|
| 03/20/2025 03/20/25 | Sold | $1,905,750 | -1.0% | $829 / Sq Ft |
| 02/13/2025 02/13/25 | Pending | -- | -- | -- |
| 01/29/2025 01/29/25 | For Sale | $1,925,000 | +2.1% | $837 / Sq Ft |
| 09/03/2024 09/03/24 | Sold | $1,885,000 | +4.8% | $820 / Sq Ft |
| 08/15/2024 08/15/24 | Pending | -- | -- | -- |
| 08/07/2024 08/07/24 | For Sale | $1,798,900 | +71.3% | $782 / Sq Ft |
| 04/06/2023 04/06/23 | Sold | $1,050,000 | -3.6% | $457 / Sq Ft |
| 03/08/2023 03/08/23 | Pending | -- | -- | -- |
| 03/02/2023 03/02/23 | For Sale | $1,089,000 | -- | $473 / Sq Ft |
Tax History Compared to Growth
Tax History
| Year | Tax Paid | Tax Assessment Tax Assessment Total Assessment is a certain percentage of the fair market value that is determined by local assessors to be the total taxable value of land and additions on the property. | Land | Improvement |
|---|---|---|---|---|
| 2025 | $12,091 | $1,885,000 | $1,470,000 | $415,000 |
| 2024 | $12,091 | $1,071,000 | $688,500 | $382,500 |
| 2023 | $1,527 | $128,520 | $36,833 | $91,687 |
| 2022 | $1,424 | $126,001 | $36,111 | $89,890 |
| 2021 | $1,405 | $123,531 | $35,403 | $88,128 |
| 2020 | $1,386 | $122,265 | $35,040 | $87,225 |
| 2019 | $1,351 | $119,868 | $34,353 | $85,515 |
| 2018 | $1,313 | $117,519 | $33,680 | $83,839 |
| 2017 | $1,278 | $115,216 | $33,020 | $82,196 |
| 2016 | $1,250 | $112,958 | $32,373 | $80,585 |
| 2015 | $1,232 | $111,262 | $31,887 | $79,375 |
| 2014 | $1,204 | $109,084 | $31,263 | $77,821 |
Agents Affiliated with this Home
-
Alan Shafran

Seller's Agent in 2025
Alan Shafran
SRG
(760) 840-5402
6 in this area
506 Total Sales
-
Justice Rodgers

Buyer's Agent in 2025
Justice Rodgers
Berkshire Hathaway HomeServices California Properties
(760) 468-2733
3 in this area
30 Total Sales
-
Eric Matz

Seller's Agent in 2024
Eric Matz
eXp Realty of Southern California, Inc.
(619) 733-8087
82 in this area
205 Total Sales
-
Stephanie Woithe
S
Seller Co-Listing Agent in 2024
Stephanie Woithe
eXp Realty of Southern California, Inc.
(888) 294-1415
50 in this area
108 Total Sales
-
Jon Anderson
J
Buyer's Agent in 2023
Jon Anderson
Jonathan Anderson, Broker
(408) 234-7917
2 in this area
4 Total Sales
Map
Source: California Regional Multiple Listing Service (CRMLS)
MLS Number: NDP2500954
APN: 321-173-01
- 14298 Ipava Dr
- 14046 Tierra Bonita Rd
- 14210 Tierra Bonita Rd
- 13406 Ann o Reno Ln
- 13409 Sutter Mill Rd
- 14513 Mirando St
- 13321 Ann o Reno Ln
- 14004 Jasmine Ave Unit 260
- 14093 Pomegranate Ave Unit 216
- 13654 Somerset Rd
- 13501 Melissa Ln
- 14417 Springvale St
- 13646 Janette Ln Unit 2
- 14429 Springvale St
- 13255 Evanston Dr
- 13635 Janeen Place
- 13230 Johannesberg Way Unit 10
- 14501 Garden Rd
- 13225 Waltham Ave
- 13219 Waltham Ave
