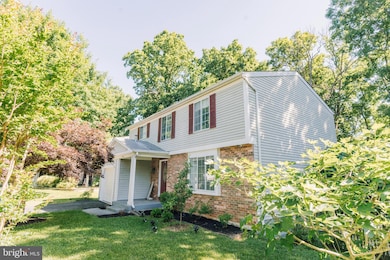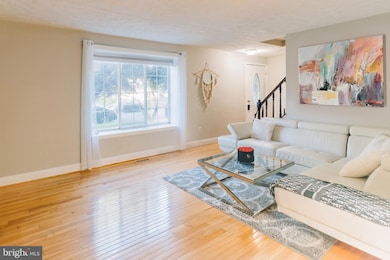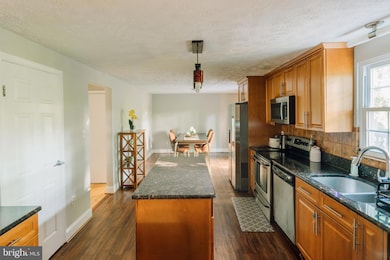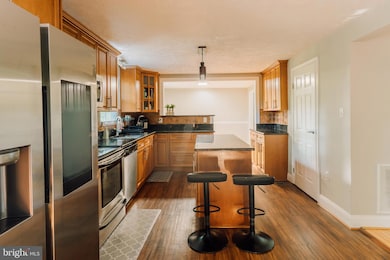13812 Choptank Ct Centreville, VA 20120
Highlights
- Colonial Architecture
- Deck
- Wood Flooring
- Poplar Tree Elementary Rated A
- Traditional Floor Plan
- Combination Kitchen and Living
About This Home
You’ll love this great 4-bedroom home in the sought after Cabells Mill community. It’s located in a great school district and is within walking distance to a Ellanor Lawrence park with it’s trails, fishing pond, streams and Education Center. The upper level of the home features four bedrooms and three and a half bathrooms. On the main level you will find an upgraded kitchen with granite countertops and stainless steel appliances. The walk-out basement is finished and includes a bathroom and a laundry room. Washer and dryer are included; new energy efficient windows. Highly rated Fairfax county schools - CHANTILLY HIGH SCHOOL; ROCKY RUN MIDDLE SCHOOL; POPLAR TREE ELEMENTARY!! Plenty of shopping and restaurant options close by! A stones throw from Poplar Tree Park. In 10 minutes or less you can get to two different Walmart, Costco, Wegmans, Giant, Trader Joes, Whole Foods, H Mart, Lotte, Movie Theater, and a multitude of restaurants, shops and medical offices. Easy access to I-66 including the HOV lane where you can be to the I-495 loop in 15 minutes. A longer lease is preferred. The home is available as of August 1st. No more than 2 incomes to qualify; pets will be considered case by case. Come see this beautiful, well located, home today!!
Home Details
Home Type
- Single Family
Est. Annual Taxes
- $8,057
Year Built
- Built in 1983
Lot Details
- 10,310 Sq Ft Lot
- Privacy Fence
- Property is in excellent condition
- Property is zoned 130
HOA Fees
- $13 Monthly HOA Fees
Parking
- 1 Car Direct Access Garage
- Front Facing Garage
- Garage Door Opener
- Driveway
- On-Street Parking
Home Design
- Colonial Architecture
- Slab Foundation
- Aluminum Siding
Interior Spaces
- Property has 3 Levels
- Traditional Floor Plan
- Family Room Off Kitchen
- Combination Kitchen and Living
- Wood Flooring
Kitchen
- Breakfast Area or Nook
- Electric Oven or Range
- Self-Cleaning Oven
- Microwave
- Ice Maker
- Dishwasher
- Upgraded Countertops
- Disposal
Bedrooms and Bathrooms
- 4 Bedrooms
- En-Suite Bathroom
Laundry
- Dryer
- Washer
Basement
- Walk-Out Basement
- Rear Basement Entry
- Sump Pump
Eco-Friendly Details
- Energy-Efficient Windows
Outdoor Features
- Deck
- Patio
- Porch
Schools
- Poplar Tree Elementary School
- Rocky Run Middle School
- Chantilly High School
Utilities
- Central Air
- Heat Pump System
- Vented Exhaust Fan
- Electric Water Heater
Listing and Financial Details
- Residential Lease
- Security Deposit $3,900
- Requires 1 Month of Rent Paid Up Front
- Smoking Allowed
- 11-Month Min and 60-Month Max Lease Term
- Available 8/1/25
- $40 Application Fee
- Assessor Parcel Number 0542 04 0101
Community Details
Overview
- Association fees include common area maintenance
- $300 Other One-Time Fees
- Cabells Mill Community Association
- Cabells Mill Subdivision
Amenities
- Common Area
Pet Policy
- Pets allowed on a case-by-case basis
Map
Source: Bright MLS
MLS Number: VAFX2253760
APN: 0542-04-0101
- 13766 Cabells Mill Dr
- 13757 Cabells Mill Dr
- 13704 Cabells Mill Dr
- 13616 Northbourne Dr
- 5493 Middlebourne Ln
- 13567 Northbourne Dr
- 5440 Summit St
- 13560 Northbourne Dr
- 5414 Cape Daisy Ln
- 5410 Cape Daisy Ln
- 5636 Willoughby Newton Dr Unit 35
- 5335 Rosemallow Cir
- 5170 William Colin Ct Unit I
- 5170 A William Colin Ct
- 4914 Edge Rock Dr
- 13573 Dianthus Ct
- 13644 Shreve St
- 14201 Braddock Rd
- 5290 Jule Star Dr
- 4831 Cross Meadow Place
- 13836 Coleman Ct
- 5382 Lavender Mist Ct
- 5604 Gresham Ln
- 13646 Sweet Woodruff Ln
- 13384 Connor Dr
- 14286 Patriarch Ct
- 13414 Midnight Blue Place
- 13369T Connor Dr Unit T
- 5751 Wood Meadow Way
- 5607 Faircloth Ct
- 5638 Kertscher Terrace
- 5132 Brittney Elyse Cir Unit J
- 14262 Heritage Crossing Ln
- 5804 Post Corners Trail
- 5865 Trinity Pkwy
- 13299 Scotch Run Ct
- 13630 Bent Tree Cir
- 5022 Greenhouse Terrace
- 13534 Gray Bill Ct
- 5031 Greenhouse Terrace







