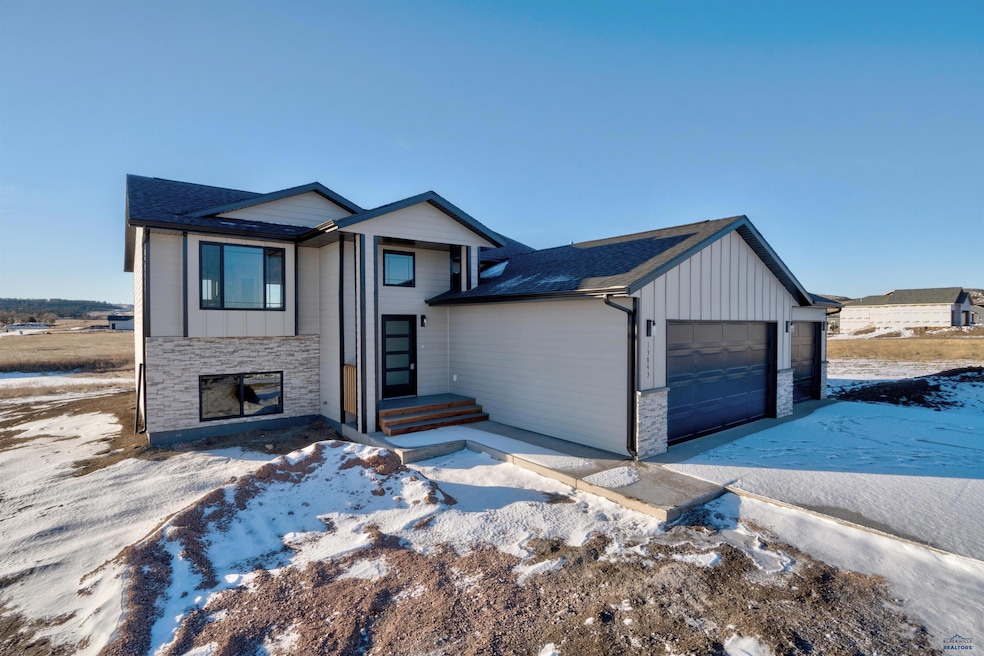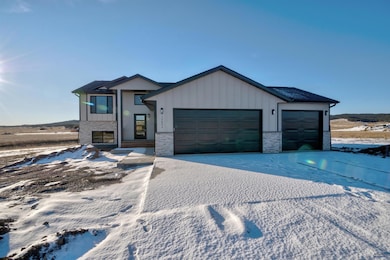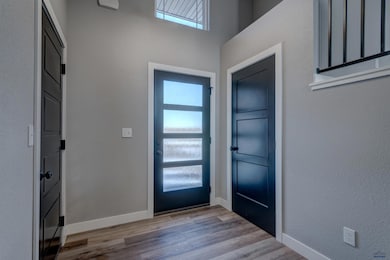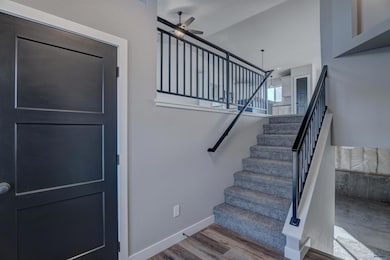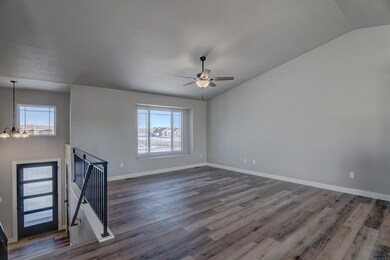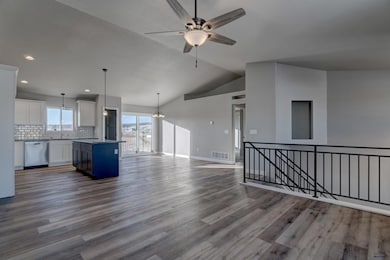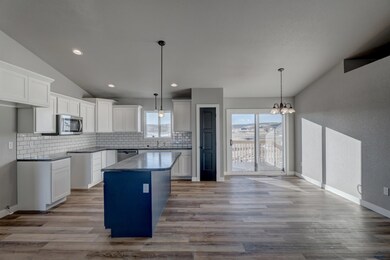
13813 Riata Loop Unit Lot 24 Rapid City, SD 57769
Estimated payment $3,102/month
Highlights
- New Construction
- Vaulted Ceiling
- Walk-In Closet
- View of Meadow
- 3 Car Attached Garage
- Bathtub with Shower
About This Home
Spacious residence featuring numerous high-quality upgrades, such as granite countertops, LVT flooring across the first floor, subway tile backsplash, premium soft-close cabinetry, crown molding, a well-equipped food pantry, and an island complete with a breakfast bar and ample storage. Relish the solitude of a substantial 3.5-acre plot featuring a generous 15x13 master bedroom with dual vanities in the ensuite, a 12x10 secondary bedroom on the main floor with an additional large closet, and a main bathroom with a linen closet in the corridor. The rear patio is designed for convenience with stairs leading to the backyard and an additional exit door from the garage. The basement includes a finished bedroom with potential for future expansion. The house also comes with durable James Hardie siding and energy-efficient white Low E windows.
Home Details
Home Type
- Single Family
Est. Annual Taxes
- $1,250
Year Built
- Built in 2025 | New Construction
Lot Details
- 3.49 Acre Lot
- Lot Has A Rolling Slope
HOA Fees
- $80 Monthly HOA Fees
Parking
- 3 Car Attached Garage
Property Views
- Meadow
- Neighborhood
Home Design
- Home to be built
- Split Foyer
- Poured Concrete
- Composition Roof
- Hardboard
Interior Spaces
- 1,400 Sq Ft Home
- Vaulted Ceiling
- Ceiling Fan
- Carpet
- Laundry on main level
- Basement
Kitchen
- Microwave
- Dishwasher
- Disposal
Bedrooms and Bathrooms
- 3 Bedrooms
- En-Suite Bathroom
- Walk-In Closet
- 2 Full Bathrooms
- Bathtub with Shower
- Shower Only
Utilities
- Forced Air Heating and Cooling System
- Heating System Uses Gas
- Septic System
Community Details
- Association fees include road maintenance, snow removal, water
- Ar Ranch Estates Subdivision
Map
Home Values in the Area
Average Home Value in this Area
Tax History
| Year | Tax Paid | Tax Assessment Tax Assessment Total Assessment is a certain percentage of the fair market value that is determined by local assessors to be the total taxable value of land and additions on the property. | Land | Improvement |
|---|---|---|---|---|
| 2024 | $1,250 | $92,475 | $92,475 | $0 |
| 2023 | $1,333 | $92,475 | $92,475 | $0 |
| 2022 | $1,063 | $70,000 | $70,000 | $0 |
| 2021 | $1,093 | $70,000 | $70,000 | $0 |
Property History
| Date | Event | Price | Change | Sq Ft Price |
|---|---|---|---|---|
| 07/16/2024 07/16/24 | For Sale | $549,900 | 0.0% | $393 / Sq Ft |
| 07/10/2024 07/10/24 | Off Market | $549,900 | -- | -- |
| 04/11/2024 04/11/24 | For Sale | $549,900 | -- | $393 / Sq Ft |
Similar Homes in Rapid City, SD
Source: Black Hills Association of REALTORS®
MLS Number: 168221
APN: 21.SS.24
- 4091 Harvest Ln
- 3657 Goodnight Ct
- 3651 Goodnight Ct
- 3652 Wrangler Ct
- 3652 Wrangler Ct Unit Lot 3
- 3651 Wrangler Ct
- 13901 Riata Loop
- Lot 6 Piedmont
- Lot 5 Piedmont
- 13796 Conestoga Loop Unit Lot 4
- 13785 Conestoga Loop Unit LOT 17
- 13793 Conestoga Loop
- 13544 Conestoga Loop
- 4330 Crooked Oaks Rd
- 3573 Cavesson Way
- 10901 Echo Ridge Dr
- 4530 Rimrock Dr
- TBD Frontier Loop Unit Lot 108
- TBD Frontier Loop Unit Lot 109
- TBD Frontier Loop Unit lot 131
