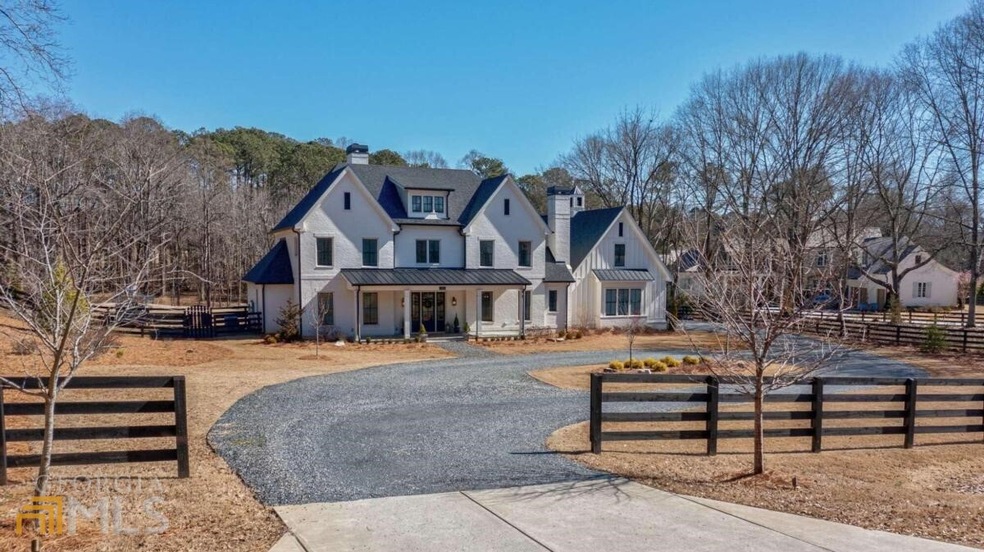
$2,750,000
- 5 Beds
- 4.5 Baths
- 5,600 Sq Ft
- 13815 Cowart Rd
- Milton, GA
Experience the best of Milton living at 13815 Cowart Road, a truly one-of-a-kind property where thoughtful design meets unmatched outdoor living on over 3 spectacular, flat, private, and buildable acres. Tucked away on a peaceful dead-end street with no thru traffic, this coveted walk-out home is surrounded by natural beauty including protected wooded land across the street owned by Summit Hill
CASEY RUTHERFORD Ansley Real Estate| Christie's International Real Estate
