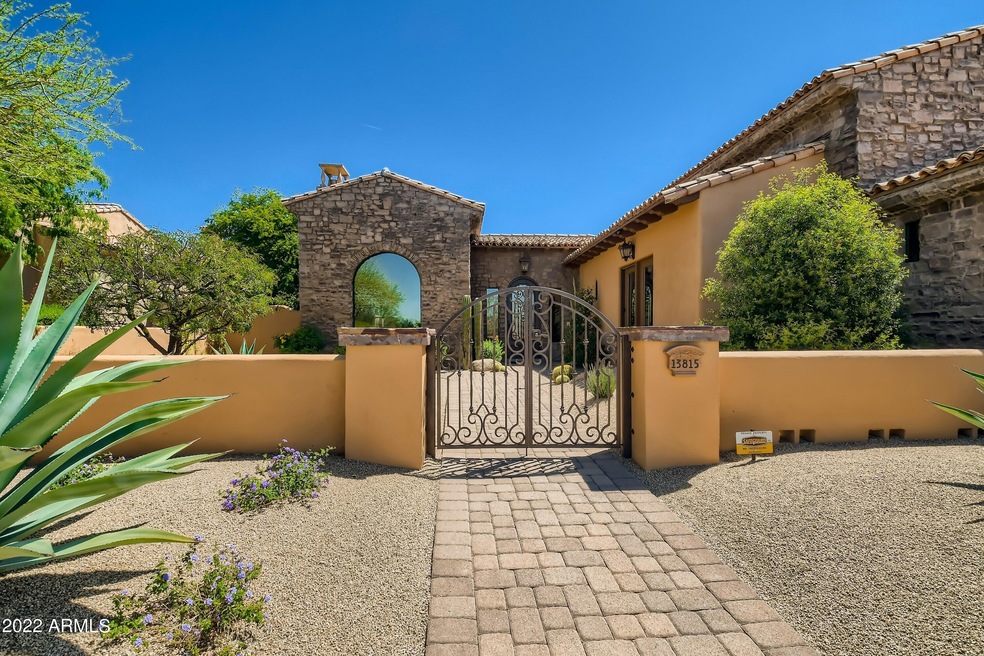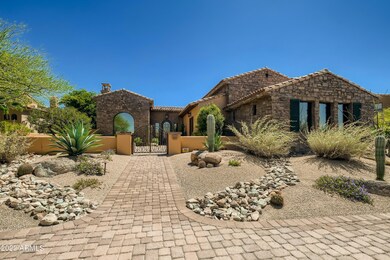
13815 E Yucca St Unit 2 Scottsdale, AZ 85259
Estimated Value: $1,741,000 - $2,529,000
Highlights
- Heated Spa
- Gated Community
- Fireplace in Primary Bedroom
- Anasazi Elementary School Rated A
- Mountain View
- Vaulted Ceiling
About This Home
As of July 2022Looking for luxury lifestyle in a fab location?
You've arrived!!! The Ultimate Scottsdale custom home! Single story floor plan nestled in the exclusive gated Celebrity Home subdivision of Sierra Estates. From the entry courtyard into the main foyer, luxury details abound. Custom crafted ceilings, shutters, interior stone walls, Cantera fireplaces, natural Alder wood, patio pavers, custom window coverings & charming French doors throughout. Awesome mountain views in all directions. Gourmet kitchen showcases GRAND entertaining island, Viking appliances, walk in pantry, butler's pantry to dining room all open to casual dining & family room. Living & family rooms are adorned with Cantera stone fireplaces, French doors and shutters. Private primary suite with sitting area.....
Last Agent to Sell the Property
REMAX Prime License #BR043569000 Listed on: 05/24/2022

Home Details
Home Type
- Single Family
Est. Annual Taxes
- $7,711
Year Built
- Built in 2004
Lot Details
- 0.38 Acre Lot
- Desert faces the front and back of the property
- Wrought Iron Fence
- Block Wall Fence
- Front and Back Yard Sprinklers
- Sprinklers on Timer
- Private Yard
- Grass Covered Lot
HOA Fees
- $155 Monthly HOA Fees
Parking
- 3 Car Garage
- 2 Open Parking Spaces
- Side or Rear Entrance to Parking
- Garage Door Opener
Home Design
- Santa Barbara Architecture
- Wood Frame Construction
- Tile Roof
- Built-Up Roof
- Stone Exterior Construction
- Stucco
Interior Spaces
- 4,174 Sq Ft Home
- 1-Story Property
- Wet Bar
- Central Vacuum
- Vaulted Ceiling
- Ceiling Fan
- Gas Fireplace
- Double Pane Windows
- Tinted Windows
- Family Room with Fireplace
- 3 Fireplaces
- Living Room with Fireplace
- Mountain Views
Kitchen
- Breakfast Bar
- Gas Cooktop
- Built-In Microwave
- Kitchen Island
- Granite Countertops
Flooring
- Wood
- Carpet
- Stone
Bedrooms and Bathrooms
- 4 Bedrooms
- Fireplace in Primary Bedroom
- Primary Bathroom is a Full Bathroom
- 4.5 Bathrooms
- Dual Vanity Sinks in Primary Bathroom
- Bathtub With Separate Shower Stall
Home Security
- Security System Owned
- Fire Sprinkler System
Accessible Home Design
- No Interior Steps
Pool
- Heated Spa
- Play Pool
Outdoor Features
- Covered patio or porch
- Outdoor Fireplace
- Fire Pit
- Built-In Barbecue
Schools
- Anasazi Elementary School
- Mountainside Middle School
- Desert Mountain High School
Utilities
- Refrigerated Cooling System
- Zoned Heating
- Heating System Uses Natural Gas
- High Speed Internet
- Cable TV Available
Listing and Financial Details
- Tax Lot 2
- Assessor Parcel Number 217-69-014
Community Details
Overview
- Association fees include ground maintenance, street maintenance
- Cornerstone Properti Association, Phone Number (602) 433-0331
- Built by Celebrity Custom Homes
- Sierra Estates Subdivision, Single Level Floorplan
Security
- Gated Community
Ownership History
Purchase Details
Purchase Details
Purchase Details
Home Financials for this Owner
Home Financials are based on the most recent Mortgage that was taken out on this home.Purchase Details
Home Financials for this Owner
Home Financials are based on the most recent Mortgage that was taken out on this home.Similar Homes in Scottsdale, AZ
Home Values in the Area
Average Home Value in this Area
Purchase History
| Date | Buyer | Sale Price | Title Company |
|---|---|---|---|
| Michael And Jocelyn Jones Family Trust | -- | -- | |
| Mikita Garrett E | -- | None Available | |
| Mikita Garret E | $1,250,000 | Fidelity National Title | |
| Sierra Estates Tuscany Llc | -- | Tsa Title Agency |
Mortgage History
| Date | Status | Borrower | Loan Amount |
|---|---|---|---|
| Previous Owner | Mikita Garrett E | $758,000 | |
| Previous Owner | Mikita Garrett E | $856,200 | |
| Previous Owner | Mikita Garrett E | $270,000 | |
| Previous Owner | Mikita Garret E | $1,000,000 | |
| Previous Owner | Sierra Estates Tuscany Llc | $700,000 |
Property History
| Date | Event | Price | Change | Sq Ft Price |
|---|---|---|---|---|
| 07/14/2022 07/14/22 | Sold | $2,400,000 | +7.4% | $575 / Sq Ft |
| 05/29/2022 05/29/22 | Pending | -- | -- | -- |
| 05/24/2022 05/24/22 | For Sale | $2,235,000 | -- | $535 / Sq Ft |
Tax History Compared to Growth
Tax History
| Year | Tax Paid | Tax Assessment Tax Assessment Total Assessment is a certain percentage of the fair market value that is determined by local assessors to be the total taxable value of land and additions on the property. | Land | Improvement |
|---|---|---|---|---|
| 2025 | $7,741 | $123,281 | -- | -- |
| 2024 | $7,645 | $117,411 | -- | -- |
| 2023 | $7,645 | $144,150 | $28,830 | $115,320 |
| 2022 | $7,222 | $108,230 | $21,640 | $86,590 |
| 2021 | $7,711 | $106,530 | $21,300 | $85,230 |
| 2020 | $7,638 | $103,030 | $20,600 | $82,430 |
| 2019 | $7,350 | $115,420 | $23,080 | $92,340 |
| 2018 | $7,098 | $113,160 | $22,630 | $90,530 |
| 2017 | $6,772 | $109,910 | $21,980 | $87,930 |
| 2016 | $6,629 | $101,420 | $20,280 | $81,140 |
| 2015 | $6,281 | $83,860 | $16,770 | $67,090 |
Agents Affiliated with this Home
-
Susan Paplaczyk

Seller's Agent in 2022
Susan Paplaczyk
RE/MAX
(602) 619-5939
1 in this area
16 Total Sales
-
Debbie Sinagoga

Buyer's Agent in 2022
Debbie Sinagoga
Russ Lyon Sotheby's International Realty
(480) 703-2299
4 in this area
141 Total Sales
-
Kris LaCroix

Buyer Co-Listing Agent in 2022
Kris LaCroix
Russ Lyon Sotheby's International Realty
(602) 527-1985
2 in this area
130 Total Sales
Map
Source: Arizona Regional Multiple Listing Service (ARMLS)
MLS Number: 6405096
APN: 217-69-014
- 13784 E Gary Rd Unit 12
- 13793 E Lupine Ave
- 0 N 138th Way Unit 6768501
- 13931 E Vía Linda
- 10902 N 138th Place
- 13789 E Geronimo Rd
- 12227 E Cholla Dr Unit 6
- 11485 N 136th St
- 10886 N 137th St
- 14056 E Desert Cove Ave
- 10778 N 137th St
- 11673 N 136th St Unit 1005
- 10764 N 138th Way
- 14035 E Sahuaro Dr
- 13990 E Coyote Rd Unit 11
- 14045 E Geronimo Rd
- 13914 E Laurel Ln
- 14037 E Coyote Rd
- 14152 E Kalil Dr Unit 26
- 13450 E Via Linda Unit 1019
- 13815 E Yucca St Unit 2
- 13801 E Yucca St Unit 3
- 13829 E Yucca St Unit 1
- 13793 E Yucca St Unit 4
- 13793 E Yucca St Unit 4
- 13774 E Yucca St
- 13777 E Yucca St
- 13785 E Yucca St Unit 5
- 13885 E Yucca St Unit 8
- 13899 E Yucca St
- 13829 E Kalil Dr
- 13766 E Yucca St
- 13815 E Kalil Dr
- 13908 E Yucca St Unit 9
- 13913 E Yucca St
- 13843 E Kalil Dr
- 13777 E Lupine Ave
- 13785 E Lupine Ave
- 13763 E Yucca St
- 13769 E Lupine Ave

