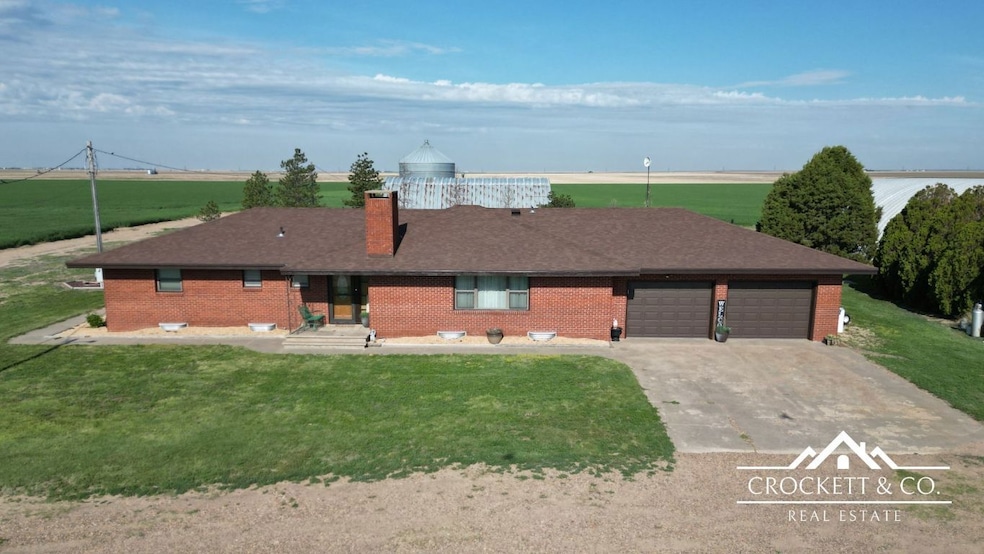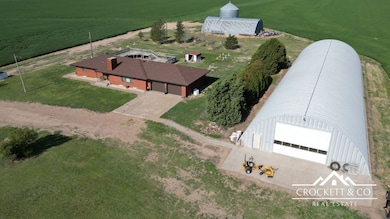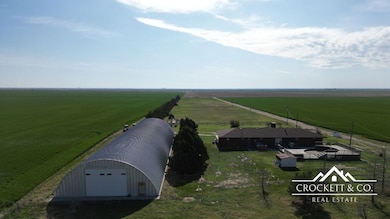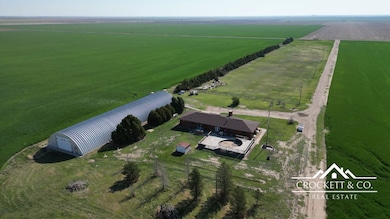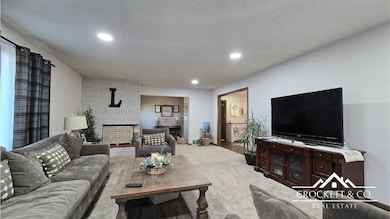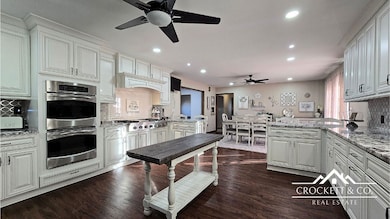13815 N Ritchel Rd Holcomb, KS 67851
Estimated payment $3,442/month
Highlights
- 2 Fireplaces
- Covered Patio or Porch
- Brick Veneer
- No HOA
- 2 Car Attached Garage
- Shed
About This Home
Country home on over 8 acres. This spacious brick home offers the perfect blend of comfort and country living. Boasting 5 bedrooms and 4 bathrooms across more than 2000 square feet of living space on the main floor, it's ideal for those seeking ample room to grow and entertain. The kitchen has been tastefully updated, featuring modern amenities and plenty of storage, and a main floor laundry. The basement has also been remodeled to enhance both functionality and style, making it a versatile space for various needs. The attached 2-car garage provides easy access and practicality. Outside, a large shop complements the property, offering extensive storage or workshop possibilities. This home offers a rare opportunity to embrace the tranquility and space of rural living. CALL TODAY to schedule a showing.
Listing Agent
Crockett & Co Real Estate, LLC License #SP00045649 Listed on: 05/06/2025
Home Details
Home Type
- Single Family
Est. Annual Taxes
- $5,317
Year Built
- Built in 1968
Lot Details
- 8.35 Acre Lot
- Zoning described as R-R
Parking
- 2 Car Attached Garage
Home Design
- Brick Veneer
- Block Foundation
- Frame Construction
- Composition Roof
- Lead Paint Disclosure
Interior Spaces
- 2,095 Sq Ft Home
- 1-Story Property
- Ceiling Fan
- 2 Fireplaces
- Wood Burning Fireplace
- Laundry on main level
- Partially Finished Basement
Kitchen
- Electric Oven
- Gas Range
- Microwave
- Dishwasher
- Disposal
Flooring
- Carpet
- Ceramic Tile
- Vinyl
Bedrooms and Bathrooms
- 5 Bedrooms
Outdoor Features
- Covered Patio or Porch
- Shed
- Outbuilding
Utilities
- Forced Air Heating and Cooling System
- Heating System Uses Propane
- Heat Pump System
- Well
- Septic Tank
Community Details
- No Home Owners Association
Listing and Financial Details
- Assessor Parcel Number 092-10-0-00-00-001-01-0
Map
Home Values in the Area
Average Home Value in this Area
Tax History
| Year | Tax Paid | Tax Assessment Tax Assessment Total Assessment is a certain percentage of the fair market value that is determined by local assessors to be the total taxable value of land and additions on the property. | Land | Improvement |
|---|---|---|---|---|
| 2024 | $5,317 | $42,074 | $3,649 | $38,425 |
| 2023 | $5,317 | $38,583 | $3,226 | $35,357 |
| 2022 | $4,079 | $32,840 | $3,226 | $29,614 |
| 2021 | $4,064 | $32,240 | $2,999 | $29,241 |
| 2020 | $4,237 | $34,348 | $2,999 | $31,349 |
| 2019 | $3,553 | $29,625 | $2,689 | $26,936 |
| 2018 | $3,286 | $27,688 | $2,689 | $24,999 |
| 2017 | $3,119 | $0 | $0 | $0 |
| 2016 | $3,045 | $0 | $0 | $0 |
| 2015 | $3,170 | $0 | $0 | $0 |
| 2012 | -- | $0 | $0 | $0 |
Property History
| Date | Event | Price | List to Sale | Price per Sq Ft |
|---|---|---|---|---|
| 10/30/2025 10/30/25 | Price Changed | $570,000 | -3.2% | $272 / Sq Ft |
| 08/18/2025 08/18/25 | Price Changed | $589,000 | -1.7% | $281 / Sq Ft |
| 06/07/2025 06/07/25 | Price Changed | $599,000 | -7.7% | $286 / Sq Ft |
| 05/06/2025 05/06/25 | For Sale | $649,000 | -- | $310 / Sq Ft |
Purchase History
| Date | Type | Sale Price | Title Company |
|---|---|---|---|
| Special Warranty Deed | -- | None Listed On Document | |
| Interfamily Deed Transfer | -- | None Available |
Source: Garden City Board of REALTORS®
MLS Number: 100326
APN: 092-10-0-00-00-001.01-0
- 1370 Ogden Ct
- 1315 Randall Rd
- 000 W 2 of 32 and Se 4 of 29 -22-32 Finney Co Ks
- 485 E Mead Rd
- 1550 W Road 10
- 401 E Jones Ave
- 102 Jeremy Ln
- 108 Jeremy Ln
- 303 Laura Ln
- 603 Jake St
- 205 Prairie Ln
- 204 Sydnee Ln
- 206 Sydnee Ln
- 302 Oldweiler Dr
- 401 Prairie Ln
- 1990 N Chmelka Rd
- 1998 N Chmelka Rd
- 704 E Stone St
- 1310 N Randle Rd
- 0 Joe McGraw St
