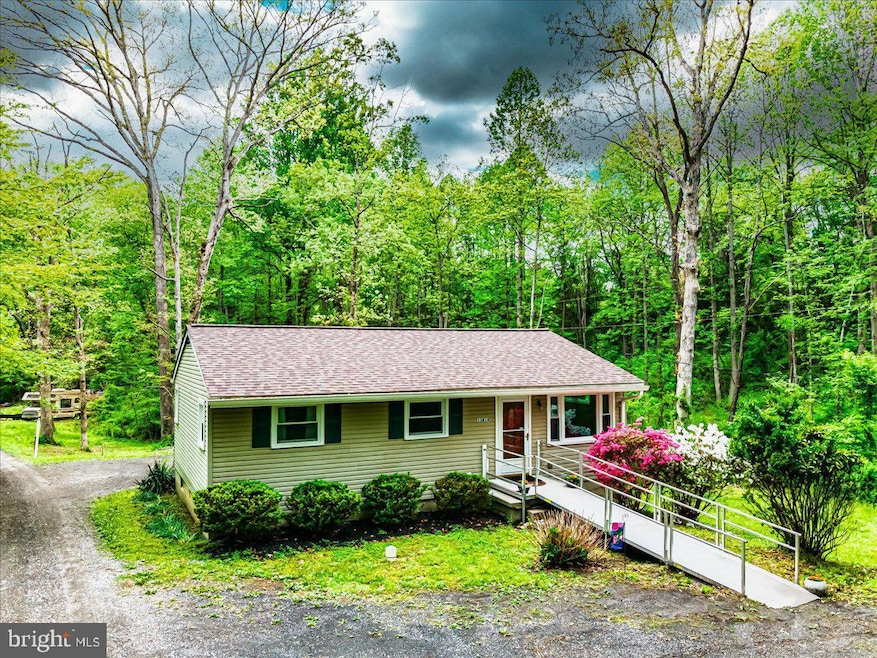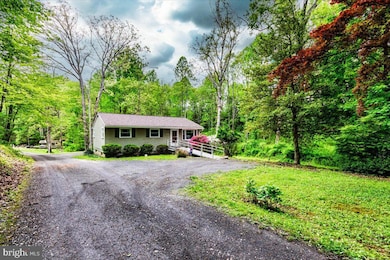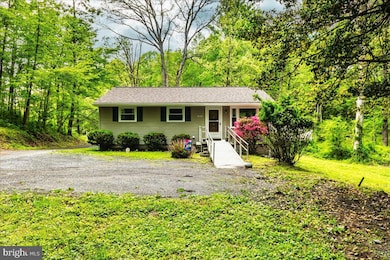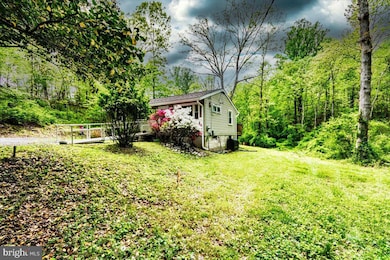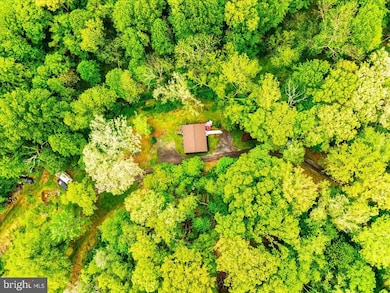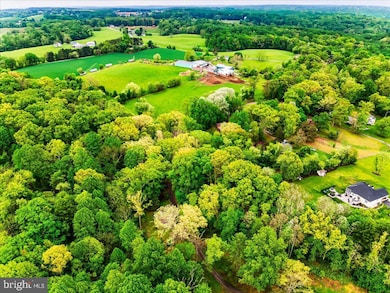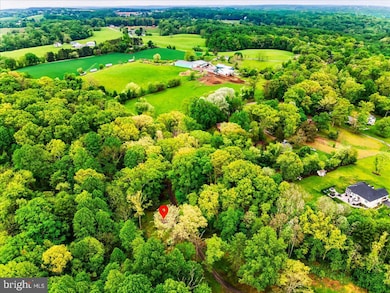
13816 Mack Rd Reisterstown, MD 21136
Estimated payment $1,924/month
Highlights
- Scenic Views
- Deck
- Partially Wooded Lot
- Open Floorplan
- Private Lot
- Rambler Architecture
About This Home
Nestled on a private 2.5-acre wooded lot, this well-maintained one-owner rancher offers peace, privacy, and potential. Inside, you’ll find two spacious bedrooms and a versatile third room with a closet and window—currently used as a laundry area, originally designed as a bedroom. The kitchen has been thoughtfully updated with modern appliances and ample cabinet space. A cozy living room completes the main level.The full basement is a standout bonus—clean, dry, and ready to finish as a workshop, storage area, or extended living space. Recent waterproofing upgrades (October 2024) include a system replacement, battery backup, and new channel drain. A new sump pump was also installed in 2024. Outside, enjoy a peaceful rear deck and a sturdy metal handicap-accessible ramp. The roof was replaced in 2022.Note: A water filtration system is present but not currently operational and is being sold as-is. Sale to be handled via Power of Attorney.
Home Details
Home Type
- Single Family
Est. Annual Taxes
- $2,317
Year Built
- Built in 1959 | Remodeled in 2025
Lot Details
- 2.42 Acre Lot
- Rural Setting
- South Facing Home
- No Through Street
- Private Lot
- Open Lot
- Cleared Lot
- Partially Wooded Lot
- Backs to Trees or Woods
- Property is in average condition
- Property is zoned RC5, Rural Residential - Resource Conservation
Property Views
- Scenic Vista
- Woods
- Pasture
- Garden
Home Design
- Rambler Architecture
- Permanent Foundation
- Frame Construction
- Shingle Roof
- Composition Roof
Interior Spaces
- Property has 1 Level
- Open Floorplan
- Double Pane Windows
- Replacement Windows
- Insulated Doors
- Six Panel Doors
- Dining Area
- Home Security System
Kitchen
- Oven
- Stove
- Microwave
- ENERGY STAR Qualified Refrigerator
Flooring
- Wood
- Carpet
Bedrooms and Bathrooms
- 3 Main Level Bedrooms
- 1 Full Bathroom
Laundry
- Laundry on main level
- Dryer
- Washer
Unfinished Basement
- Water Proofing System
- Natural lighting in basement
Parking
- 4 Parking Spaces
- 2 Driveway Spaces
- Private Parking
- Gravel Driveway
Schools
- Cedarmere Elementary School
- Franklin Middle School
- Franklin High School
Utilities
- Radiator
- Heating System Uses Oil
- Propane
- Private Water Source
- Electric Water Heater
- Septic Tank
- Cable TV Available
Additional Features
- Ramp on the main level
- Deck
Community Details
- No Home Owners Association
Listing and Financial Details
- Tax Lot 64
- Assessor Parcel Number 04040413023250
Map
Home Values in the Area
Average Home Value in this Area
Tax History
| Year | Tax Paid | Tax Assessment Tax Assessment Total Assessment is a certain percentage of the fair market value that is determined by local assessors to be the total taxable value of land and additions on the property. | Land | Improvement |
|---|---|---|---|---|
| 2024 | $1,783 | $191,200 | $107,900 | $83,300 |
| 2023 | $977 | $186,800 | $0 | $0 |
| 2022 | $1,262 | $182,400 | $0 | $0 |
| 2021 | $1,204 | $178,000 | $107,900 | $70,100 |
| 2020 | $78 | $175,600 | $0 | $0 |
| 2019 | $2,099 | $173,200 | $0 | $0 |
| 2018 | $1,088 | $170,800 | $107,900 | $62,900 |
| 2017 | $77 | $167,000 | $0 | $0 |
| 2016 | $1,734 | $163,200 | $0 | $0 |
| 2015 | $1,734 | $159,400 | $0 | $0 |
| 2014 | $1,734 | $159,400 | $0 | $0 |
Property History
| Date | Event | Price | Change | Sq Ft Price |
|---|---|---|---|---|
| 05/21/2025 05/21/25 | For Sale | $315,000 | -- | $428 / Sq Ft |
Purchase History
| Date | Type | Sale Price | Title Company |
|---|---|---|---|
| Interfamily Deed Transfer | -- | None Available | |
| Deed | -- | -- |
Similar Homes in Reisterstown, MD
Source: Bright MLS
MLS Number: MDBC2127078
APN: 04-0413023250
- 5823 Glen Falls Rd
- 6 Jarretts Ct
- 2419 Plainhurst Way
- 14110 Woodens Ln
- 2738 Cedarhurst Rd
- 1989 Turnberry Ct
- 3221 Brinkburn Dr
- 3211 Brinkburn Dr
- 2929 Club House Rd
- 3109 Deerham Dr
- 4 Brian Daniel Ct
- 13816 Hanover Pike
- 2729 Hollow View Dr
- 2772 Kays Mill Rd
- 1701 Glenbar Dr
- 3088 Fenwick Dr
- 5640 Mount Gilead Rd
- 13943 Old Hanover Rd
- 13312 Hanover Pike
- 2551 Baltimore Blvd Unit 74
