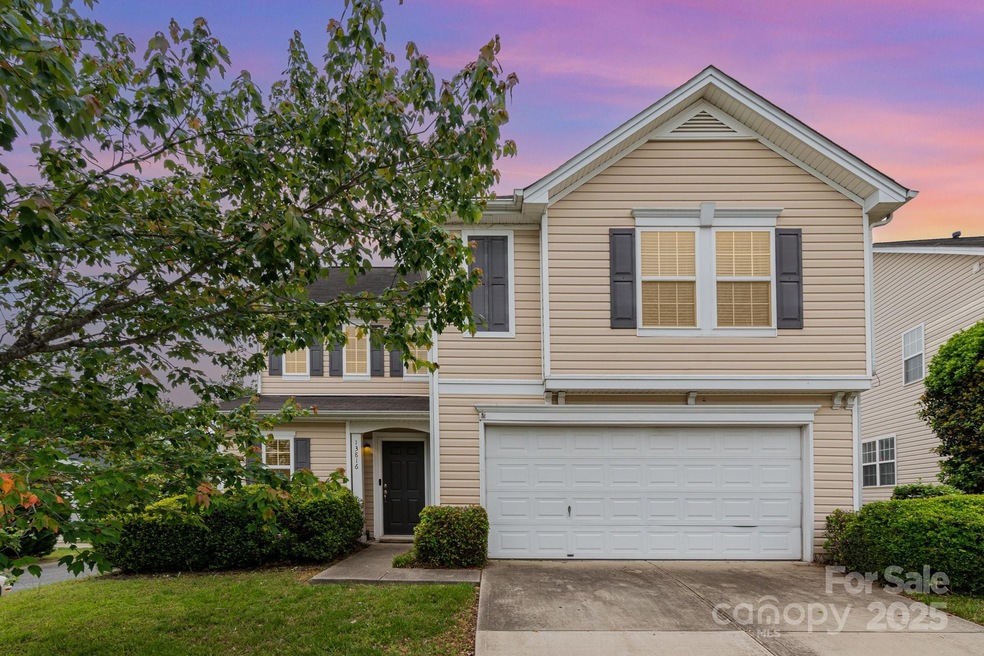
13816 Riding Hill Ave Charlotte, NC 28213
Back Creek Church Road NeighborhoodHighlights
- Community Cabanas
- Traditional Architecture
- 2 Car Attached Garage
- Newly Remodeled
- Corner Lot
- Community Playground
About This Home
As of July 2025Welcome to your NEW Home!!! This home is located in the beautiful neighborhood of Coventry. Located right next to Harrisburg, NC. With three nice sized bedrooms and 2 full baths upstairs it will fit your family. Do you want amenities in the neighborhood? This neighborhood has a pool and cabana. The sellers have taken their time to make some of the best updates like the New HVAC in 2024, All the flooring LVP and Carpet was replaced in 2024 Bathroom vanities upstairs 2024, Kitchen Appliances 2020, Kitchen countertops 2024, Full House Painted 2024; Also roof maintenance was just completed. This home is move in ready. You will have to come and see this to appreciate all that this home has to give. This home would also qualify for House Charlotte or NC Housing for down payment and closing cost assistance. You have to come and see this new home ASAP!! Call me for any questions you may have about this home and the DPA that is available.
Last Agent to Sell the Property
Morrison Group LLC Brokerage Email: Kaymorrisonmaxwell@gmail.com License #252663 Listed on: 05/09/2025

Last Buyer's Agent
Mariajhose Valladares Hernandez
The Dream Realty By Valeria Navas LLC License #346019
Home Details
Home Type
- Single Family
Est. Annual Taxes
- $2,655
Year Built
- Built in 2006 | Newly Remodeled
Lot Details
- Corner Lot
- Property is zoned MX-1
HOA Fees
- $47 Monthly HOA Fees
Parking
- 2 Car Attached Garage
- Driveway
Home Design
- Traditional Architecture
- Slab Foundation
- Composition Roof
- Vinyl Siding
Interior Spaces
- 2-Story Property
- Ceiling Fan
- Window Treatments
- Laminate Flooring
- Pull Down Stairs to Attic
Kitchen
- Microwave
- Plumbed For Ice Maker
- Dishwasher
- Disposal
Bedrooms and Bathrooms
- 3 Bedrooms
Utilities
- Central Air
- Heating System Uses Natural Gas
- Fiber Optics Available
- Cable TV Available
Listing and Financial Details
- Assessor Parcel Number 051-218-50
Community Details
Overview
- Red Rocks Association, Phone Number (877) 560-5134
- Coventry Subdivision
- Mandatory home owners association
Recreation
- Community Playground
- Community Cabanas
- Community Pool
Ownership History
Purchase Details
Home Financials for this Owner
Home Financials are based on the most recent Mortgage that was taken out on this home.Purchase Details
Home Financials for this Owner
Home Financials are based on the most recent Mortgage that was taken out on this home.Similar Homes in Charlotte, NC
Home Values in the Area
Average Home Value in this Area
Purchase History
| Date | Type | Sale Price | Title Company |
|---|---|---|---|
| Warranty Deed | $365,000 | None Listed On Document | |
| Special Warranty Deed | $135,000 | None Available |
Mortgage History
| Date | Status | Loan Amount | Loan Type |
|---|---|---|---|
| Open | $365,000 | New Conventional | |
| Previous Owner | $108,000 | Purchase Money Mortgage |
Property History
| Date | Event | Price | Change | Sq Ft Price |
|---|---|---|---|---|
| 07/14/2025 07/14/25 | Sold | $365,000 | 0.0% | $196 / Sq Ft |
| 05/09/2025 05/09/25 | For Sale | $365,000 | -- | $196 / Sq Ft |
Tax History Compared to Growth
Tax History
| Year | Tax Paid | Tax Assessment Tax Assessment Total Assessment is a certain percentage of the fair market value that is determined by local assessors to be the total taxable value of land and additions on the property. | Land | Improvement |
|---|---|---|---|---|
| 2023 | $2,655 | $330,300 | $85,000 | $245,300 |
| 2022 | $1,973 | $191,400 | $30,000 | $161,400 |
| 2021 | $1,962 | $191,400 | $30,000 | $161,400 |
| 2020 | $1,954 | $191,400 | $30,000 | $161,400 |
| 2019 | $1,939 | $191,400 | $30,000 | $161,400 |
| 2018 | $1,742 | $127,200 | $23,400 | $103,800 |
| 2017 | $1,709 | $127,200 | $23,400 | $103,800 |
| 2016 | $1,700 | $127,200 | $23,400 | $103,800 |
| 2015 | $1,688 | $127,200 | $23,400 | $103,800 |
| 2014 | $1,696 | $0 | $0 | $0 |
Agents Affiliated with this Home
-

Seller's Agent in 2025
Kay Morrison
Morrison Group LLC
(704) 891-9844
5 in this area
113 Total Sales
-
M
Buyer's Agent in 2025
Mariajhose Valladares Hernandez
The Dream Realty By Valeria Navas LLC
(704) 998-9515
1 in this area
22 Total Sales
Map
Source: Canopy MLS (Canopy Realtor® Association)
MLS Number: 4255654
APN: 051-218-50
- 10920 Walking Path Ln
- 3414 Broadwick St
- 10613 Prairie Ridge Ln
- 3446 Broadwick St
- 4424 Staffordshire Ln
- 13413 Glasgow Green Ln
- 10824 Twisted Bark Ln
- 11849 Guildhall Ln
- 3107 Falling Rock Ct
- 10906 Stone Trail Rd
- 16737 Winston Oaks Ct
- 13812 Connell Green Dr
- 9826 Grier Springs Ln
- 4711 William Caldwell Ave
- 16306 Hayfield Rd
- 5116 Sunburst Ln
- 3812 Caldwell Ridge Pkwy
- 4032 Wilgrove Way Dr Unit 252
- 6010 Albiza Dr
- 4208 Coulter Crossing






