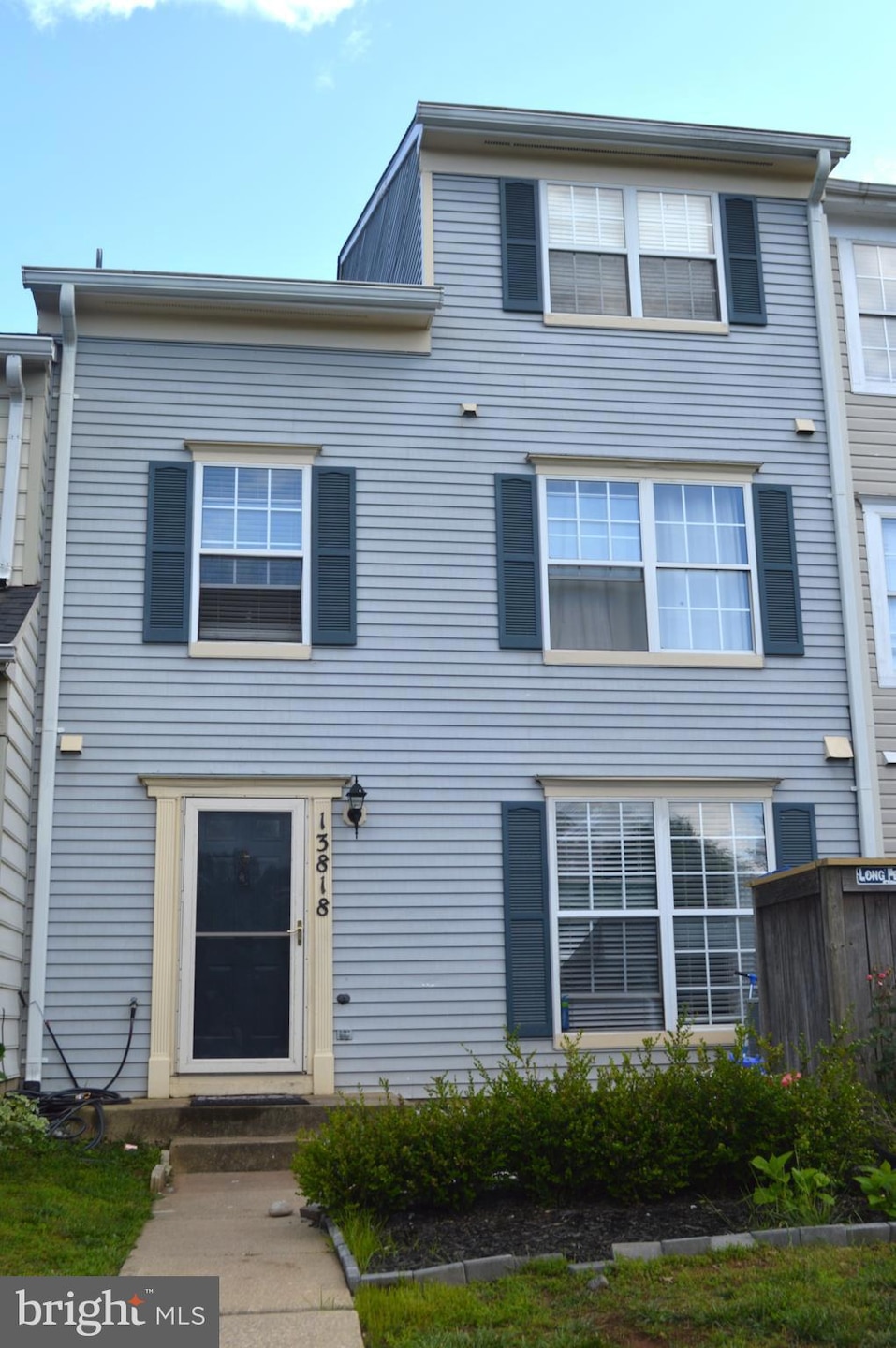13818 Crosstie Dr Germantown, MD 20874
Highlights
- Open Floorplan
- Attic
- Upgraded Countertops
- Ronald A. McNair Elementary Rated A
- Ceiling height of 9 feet or more
- 1-minute walk to Kings Crossing Local Park
About This Home
Welcome to 13818 Crosstie Dr – A Beautifully Updated 3-Level Townhouse in GermantownThis spacious and freshly painted townhouse offers 3 bedrooms and 2.5 bathrooms across three well-appointed levels. Recent updates include brand-new kitchen cabinets, a new refrigerator, and a new dishwasher—perfect for modern living.Enjoy the convenience of an in-unit washer and dryer located on the upper level, along with a front yard storage shed that provides extra space for your outdoor or seasonal items.The home includes one assigned parking space just steps away, with plenty of visitor parking available for guests. Located just minutes from the community pool, clubhouse, and playgrounds, this property offers both comfort and convenience.Situated near shopping, schools, and major commuter routes, this home is an ideal choice for anyone seeking easy access to local amenities and a vibrant community lifestyle
Townhouse Details
Home Type
- Townhome
Est. Annual Taxes
- $4,067
Year Built
- Built in 1993
Lot Details
- 871 Sq Ft Lot
- No Through Street
- Front Yard
HOA Fees
- $54 Monthly HOA Fees
Home Design
- Back-to-Back Home
- Shingle Roof
- Vinyl Siding
Interior Spaces
- 1,591 Sq Ft Home
- Property has 3 Levels
- Open Floorplan
- Wood Ceilings
- Ceiling height of 9 feet or more
- Ceiling Fan
- Entrance Foyer
- Family Room
- Living Room
- Dining Room
- Attic
Kitchen
- Electric Oven or Range
- Ice Maker
- Dishwasher
- Stainless Steel Appliances
- Upgraded Countertops
- Disposal
Flooring
- Carpet
- Ceramic Tile
Bedrooms and Bathrooms
- 3 Bedrooms
- En-Suite Primary Bedroom
- En-Suite Bathroom
- Bathtub with Shower
Laundry
- Laundry on upper level
- Dryer
- Washer
Home Security
Parking
- Assigned parking located at #C-D75
- Parking Lot
- 1 Assigned Parking Space
- Unassigned Parking
Outdoor Features
- Shed
Utilities
- Central Heating and Cooling System
- Vented Exhaust Fan
- Programmable Thermostat
- Electric Water Heater
Listing and Financial Details
- Residential Lease
- Security Deposit $2,350
- Tenant pays for all utilities
- Rent includes hoa/condo fee, parking, taxes, trash removal
- No Smoking Allowed
- 12-Month Min and 36-Month Max Lease Term
- Available 7/1/25
- $60 Application Fee
- $125 Repair Deductible
- Assessor Parcel Number 160203053493
Community Details
Overview
- Association fees include common area maintenance, management, snow removal, trash
- Manchester Farm Association
- Woodfield At Manchester Condos
- Woodfield At Manchester Subdivision
Recreation
- Community Pool
Pet Policy
- Pets allowed on a case-by-case basis
- Pet Deposit Required
Security
- Fire and Smoke Detector
Map
Source: Bright MLS
MLS Number: MDMC2182866
APN: 02-03053493
- 30 Amarillo Ct
- 24 Amarillo Ct
- 18988 Highstream Dr
- 19064 Highstream Dr
- 19142 Highstream Dr
- 14036 Jump Dr
- 19005 Gallop Dr
- 19124 Warrior Brook Dr
- 25354 Meadow Brooke Ln
- 13514 Crusader Way
- 13946 Lullaby Rd
- 19044 Mcfarlin Dr
- 13943 Lullaby Rd
- 13912 Lullaby Rd
- 13804 Lullaby Rd
- 19008 Marksburg Ct
- 13908 Schaeffer Rd
- 18819 Sparkling Water Dr Unit 304
- 13669 Harvest Glen Way
- 19330 Ranworth Dr

