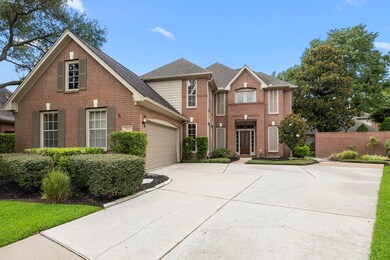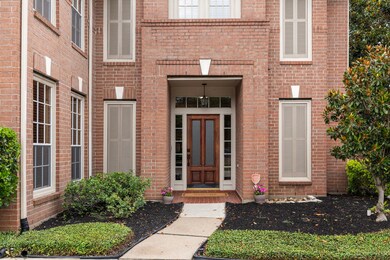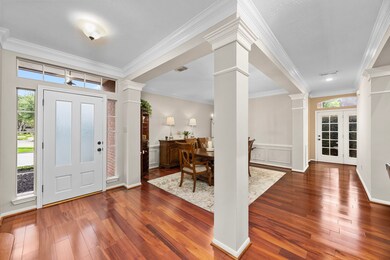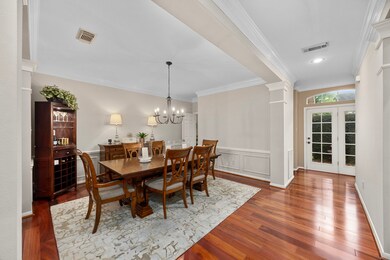
13818 Senca Park Dr Houston, TX 77077
Energy Corridor NeighborhoodEstimated payment $4,793/month
Highlights
- Gated Community
- Atrium Room
- Traditional Architecture
- Bush Elementary School Rated A
- Deck
- Wood Flooring
About This Home
Gorgeous, light-filled 2-story brick home in the heart of the Energy Corridor. Meticulously maintained, featuring 3 bedrooms, a private study with built-ins, and a cozy den. Primary suite down with beautifully updated bath. Wood floors throughout the first floor. Soaring 2-story high celling formal living room, formal dining, and a well-appointed island kitchen with breakfast area and family room. All bathroom and kitchen remodeled. Oversized backyard with patio and lush landscaping—perfect for relaxing or entertaining. Located in a gated community near Terry Hershey Park with miles of hike and bike trails. Close to top-rated schools, shopping, and dining
Home Details
Home Type
- Single Family
Est. Annual Taxes
- $11,240
Year Built
- Built in 1993
Lot Details
- 8,468 Sq Ft Lot
- Back Yard Fenced
- Sprinkler System
HOA Fees
- $185 Monthly HOA Fees
Parking
- 2 Car Attached Garage
- Garage Door Opener
- Additional Parking
Home Design
- Traditional Architecture
- Brick Exterior Construction
- Slab Foundation
- Composition Roof
- Wood Siding
Interior Spaces
- 3,354 Sq Ft Home
- 2-Story Property
- High Ceiling
- Ceiling Fan
- Free Standing Fireplace
- Gas Log Fireplace
- Window Treatments
- French Doors
- Family Room
- Living Room
- Breakfast Room
- Dining Room
- Home Office
- Atrium Room
- Utility Room
- Washer and Gas Dryer Hookup
Kitchen
- Breakfast Bar
- Electric Oven
- Electric Range
- Microwave
- Dishwasher
- Kitchen Island
- Granite Countertops
- Disposal
Flooring
- Wood
- Carpet
- Tile
Bedrooms and Bathrooms
- 3 Bedrooms
Home Security
- Security System Owned
- Security Gate
- Fire and Smoke Detector
Outdoor Features
- Balcony
- Deck
- Patio
Schools
- Bush Elementary School
- West Briar Middle School
- Westside High School
Additional Features
- Ventilation
- Forced Air Zoned Heating and Cooling System
Listing and Financial Details
- Exclusions: Backyard shed
Community Details
Overview
- Association fees include common areas
- Crest Management Parkway Village Association, Phone Number (281) 579-0761
- Built by VILLAGE BUILDERS
- Parkway Villages Subdivision
Recreation
- Community Pool
Security
- Controlled Access
- Gated Community
Map
Home Values in the Area
Average Home Value in this Area
Tax History
| Year | Tax Paid | Tax Assessment Tax Assessment Total Assessment is a certain percentage of the fair market value that is determined by local assessors to be the total taxable value of land and additions on the property. | Land | Improvement |
|---|---|---|---|---|
| 2024 | $8,139 | $537,204 | $159,148 | $378,056 |
| 2023 | $8,139 | $597,471 | $159,148 | $438,323 |
| 2022 | $10,681 | $485,083 | $159,148 | $325,935 |
| 2021 | $10,480 | $449,673 | $159,148 | $290,525 |
| 2020 | $10,260 | $423,695 | $159,148 | $264,547 |
| 2019 | $10,721 | $423,695 | $159,148 | $264,547 |
| 2018 | $8,964 | $455,475 | $159,148 | $296,327 |
| 2017 | $12,906 | $510,420 | $159,148 | $351,272 |
| 2016 | $12,906 | $510,420 | $159,148 | $351,272 |
| 2015 | $8,113 | $504,316 | $159,148 | $345,168 |
| 2014 | $8,113 | $469,133 | $108,510 | $360,623 |
Property History
| Date | Event | Price | Change | Sq Ft Price |
|---|---|---|---|---|
| 08/13/2025 08/13/25 | Price Changed | $679,000 | -2.3% | $202 / Sq Ft |
| 07/17/2025 07/17/25 | For Sale | $695,000 | -- | $207 / Sq Ft |
Purchase History
| Date | Type | Sale Price | Title Company |
|---|---|---|---|
| Vendors Lien | -- | Chicago Title | |
| Vendors Lien | -- | Stewart Title | |
| Warranty Deed | -- | Commonwealth Land Title Co | |
| Warranty Deed | -- | -- |
Mortgage History
| Date | Status | Loan Amount | Loan Type |
|---|---|---|---|
| Open | $460,000 | Adjustable Rate Mortgage/ARM | |
| Previous Owner | $187,000 | Unknown | |
| Previous Owner | $198,000 | No Value Available | |
| Previous Owner | $201,600 | No Value Available |
Similar Homes in Houston, TX
Source: Houston Association of REALTORS®
MLS Number: 81785753
APN: 1176120030037
- 13826 Aspen Cove Dr
- 13727 Aspen Cove Dr
- 1415 Baldwin Square Ln
- 13907 Charlton Way Dr
- 1327 Mission Chase Dr
- 13627 Ashley Run
- 13923 Roxton Dr
- 1150 Sienna Hill Dr
- 14126 Highcroft Dr
- 14110 Withersdale Dr
- 13611 N Tracewood Bend
- 13819 Threadall Park Dr
- 14110 Woodnook Dr
- 1114 Ridgeburg Ct
- 13515 N Tracewood Bend
- 910 Enclave Pkwy
- 1035 Honey Hill Dr
- 14223 Stokesmount Dr
- 1023 Coachlight Dr
- 1202 Forest Home Dr
- 13919 Aspen Cove Dr
- 13627 Ashley Run
- 13515 N Tracewood Bend
- 14226 Woodnook Dr
- 1022 Arrow Hill Rd
- 1333 Eldridge Pkwy
- 1107 Ridgecrossing Ln
- 1523 Orchard Park Dr
- 13510 Broadmeadow Ln
- 1103 Forest Home Dr
- 13502 Broadmeadow Ln
- 1226 Sopris Dr
- 1006 Glacier Hill Dr
- 14115 Briarhills Pkwy
- 1255 Eldridge Pkwy
- 14439 Basalt Ln
- 1131 Enclave Square E
- 14418 Basalt Ln
- 14111 Edinburgh Ct
- 1130 Sopris Dr






