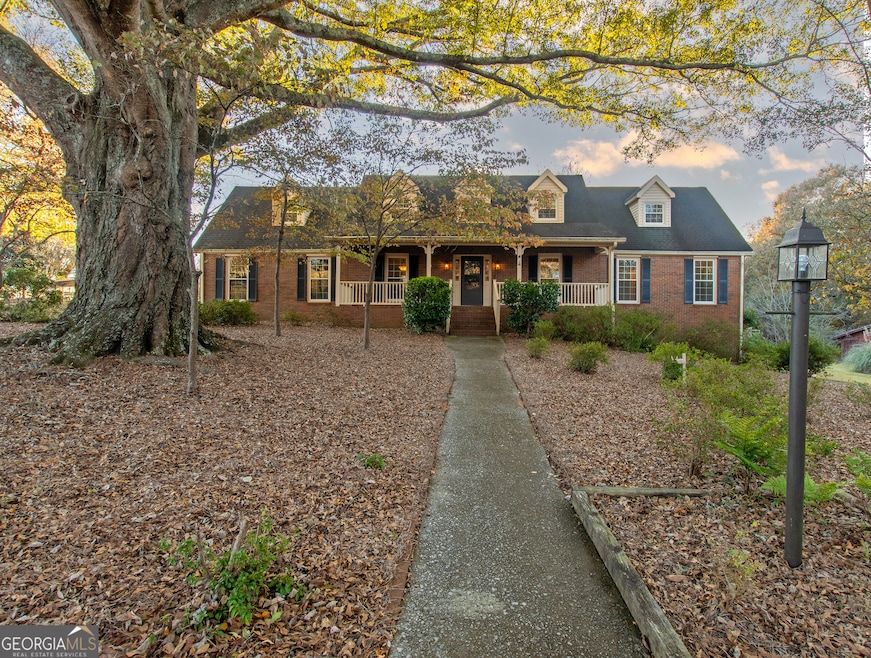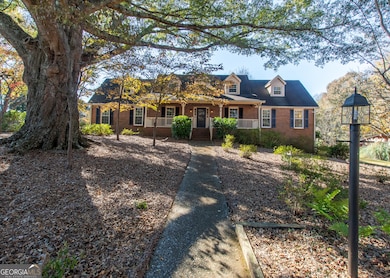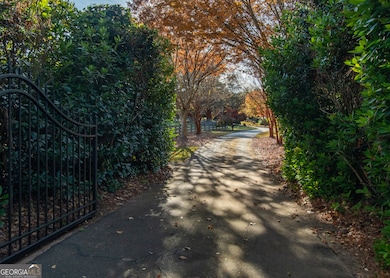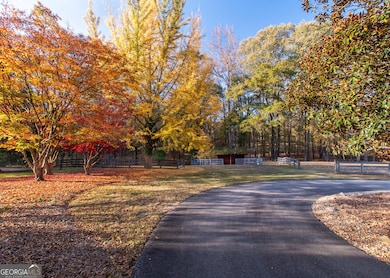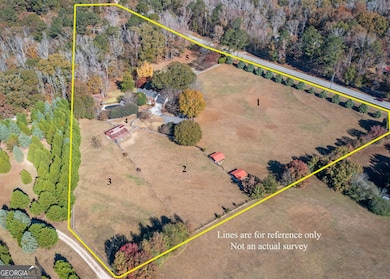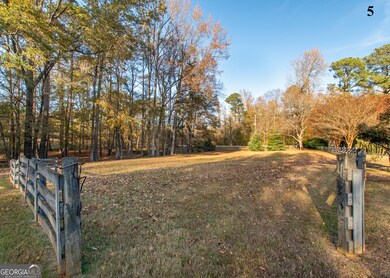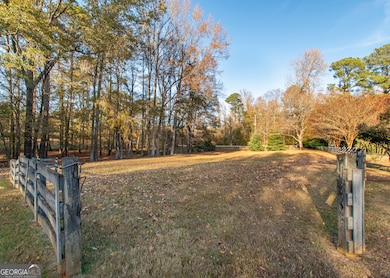13819 Woolsey Rd Hampton, GA 30228
Estimated payment $3,439/month
Highlights
- Popular Property
- Second Kitchen
- RV or Boat Parking
- Barn
- In Ground Pool
- 8.22 Acre Lot
About This Home
As you arrive and pass through the elegant and electric ornamental iron gate, you're immediately transported onto a breathtaking estate that blends luxury, functionality, and peaceful country living. This meticulously maintained two-story, all-brick home sits proudly on 8.22 fully fenced and cross-fenced acres, offering unmatched privacy, sweeping views, and endless possibilities. Whether you're an equestrian, a hobby enthusiast, or simply someone who dreams of space and serenity, this is a property you simply don't see in this area. Your first steps onto the estate set the tone: a beautifully landscaped walk leads you to a welcoming rocking-chair front porch, the perfect place to unwind and take in the beauty of the grounds. Inside, an inviting foyer opens to a warm, elegant interior. The Formal Living Room features crown molding and wainscoting and flows seamlessly into the Family Room, highlighted by a brick-surround fireplace with gas logs, dual ceiling fans, and recessed lighting. A convenient powder room is located just off the Family Room. The spacious, bright gourmet kitchen features tile flooring, crown molding, a built-in custom pantry with pull-out shelves, Corian countertops, abundant cabinetry, tile backsplash, breakfast bar, and a breakfast area with a bay window, -perfect for casual meals or morning sunlight. The Formal Dining Room, complete with crown molding and chair rail, provides an ideal setting for hosting gatherings and holiday dinners. Also on the main level is the Primary Bedroom, paired with a well-appointed Primary Bathroom offering crown molding, tub/shower combination, tile flooring, linen closet, and a conveniently located laundry room. One of the highlights of the home is the fully enclosed sunroom, designed for year-round enjoyment. From the sunroom, step out onto two expansive decks overlooking the sparkling saltwater in-ground pool-a private oasis perfect for entertaining, relaxing, or simply enjoying the view of your own acres of beauty. Back inside and Upstairs, you'll find two oversized bedrooms, each with walk-in closets, walk-out attic access, and their own full bathrooms-one with tile flooring and a walk-in shower, and the other with tile flooring and a tub/shower combination. Ideal for family, guests, or added privacy. The finished terrace level is a true retreat, offering a complete in-law or guest suite perfect for multi-generational living or extended stays. It includes a kitchenette, remodeled full bath with tile-surround tub/shower combination, walk-in closet, spacious great room, bedroom, and its own brick-surround fireplace-providing both comfort and independence. Outdoors, the estate becomes a showpiece. Mature landscaping highlights stately oak trees, Japanese maples, and a prized ginkgo tree. Wide, open pastures-combined with 5 sections of fencing-make the property ideal for horses, cows, donkeys, and more. Two barns, each with 4 stalls, along with two canopy storage sheds, offer exceptional functionality for animals, equipment, or hobbies. The magical Bear Creek winds gently through the property, with a charming wooden bridge leading to additional private acreage-a peaceful haven perfect for exploring, picnicking, or quiet moments surrounded by nature. Recent updates ensure the home is fresh and move-in ready: new interior paint, premium LVP flooring, and plush new carpeting. Additional upgrades include dual HVAC systems, a whole-house surge protector, gutter guards, and a dual water supply-county water for the home, plus a drilled well for irrigation and livestock. This one-of-a-kind estate is truly more than a home-it's a lifestyle. With its rare combination of space, comfort, craftsmanship, and natural beauty, it offers a level of serenity and luxury that's almost impossible to find. Homes like this don't come along often-come tour this extraordinary retreat and experience for yourself why it's the perfect place to call home in every season.
Home Details
Home Type
- Single Family
Est. Annual Taxes
- $3,994
Year Built
- Built in 1978
Lot Details
- 8.22 Acre Lot
- Home fronts a stream
- Back and Front Yard Fenced
- Private Lot
- Level Lot
- Partially Wooded Lot
- Grass Covered Lot
Home Design
- Traditional Architecture
- Slab Foundation
- Composition Roof
- Four Sided Brick Exterior Elevation
Interior Spaces
- 2-Story Property
- Crown Molding
- Ceiling Fan
- Recessed Lighting
- Gas Log Fireplace
- Double Pane Windows
- Bay Window
- Entrance Foyer
- Family Room with Fireplace
- 2 Fireplaces
- Formal Dining Room
- Bonus Room
- Sun or Florida Room
Kitchen
- Second Kitchen
- Breakfast Area or Nook
- Breakfast Bar
- Oven or Range
- Disposal
Flooring
- Wood
- Carpet
- Tile
Bedrooms and Bathrooms
- 4 Bedrooms | 1 Primary Bedroom on Main
- Walk-In Closet
- Double Vanity
- Bathtub Includes Tile Surround
- Separate Shower
Laundry
- Laundry in Mud Room
- Laundry Room
- Dryer
- Washer
Finished Basement
- Basement Fills Entire Space Under The House
- Interior and Exterior Basement Entry
- Fireplace in Basement
- Finished Basement Bathroom
- Natural lighting in basement
Home Security
- Home Security System
- Fire and Smoke Detector
Parking
- 2 Car Garage
- Parking Pad
- Parking Accessed On Kitchen Level
- Side or Rear Entrance to Parking
- Garage Door Opener
- RV or Boat Parking
Pool
- In Ground Pool
- Saltwater Pool
Outdoor Features
- Deck
- Shed
- Outbuilding
- Porch
Schools
- Rivers Edge Elementary School
- Eddie White Academy Middle School
- Lovejoy High School
Farming
- Barn
- Pasture
Utilities
- Forced Air Zoned Heating and Cooling System
- Heating System Uses Propane
- Underground Utilities
- 220 Volts
- Gas Water Heater
- Septic Tank
- Phone Available
- Cable TV Available
Community Details
- No Home Owners Association
Map
Home Values in the Area
Average Home Value in this Area
Tax History
| Year | Tax Paid | Tax Assessment Tax Assessment Total Assessment is a certain percentage of the fair market value that is determined by local assessors to be the total taxable value of land and additions on the property. | Land | Improvement |
|---|---|---|---|---|
| 2024 | $1,002 | $104,400 | $10,000 | $94,400 |
| 2023 | $2,224 | $86,320 | $10,000 | $76,320 |
| 2022 | $0 | $74,000 | $10,000 | $64,000 |
| 2021 | $1,006 | $10,000 | $10,000 | $51,610 |
| 2020 | $76 | $61,610 | $10,000 | $51,610 |
| 2019 | $1,089 | $62,859 | $10,000 | $52,859 |
| 2018 | $1,029 | $59,951 | $10,000 | $49,951 |
| 2017 | $665 | $40,814 | $1,328 | $39,486 |
| 2016 | $663 | $40,703 | $1,290 | $39,413 |
| 2015 | $649 | $0 | $0 | $0 |
| 2014 | $291 | $24,638 | $1,173 | $23,465 |
Property History
| Date | Event | Price | List to Sale | Price per Sq Ft |
|---|---|---|---|---|
| 11/17/2025 11/17/25 | For Sale | $589,900 | -- | $162 / Sq Ft |
Source: Georgia MLS
MLS Number: 10644881
APN: 04-00239-239-007
- 13789 Woolsey Rd
- 13370 Panhandle Rd
- 94 Galway Ln
- 156 Galway Ln
- 220 Galway Ln
- 14501 Woolsey Rd
- 1083 Hampton Rd
- 12843 Simmons Rd
- 165 Riveroak Dr
- 652 Country Lake Dr
- 424 Hampton Rd
- 101 Hills Bridge Rd
- 0 Panhandle Rd Unit 7648796
- 0 Panhandle Rd Unit LOT 1 10559919
- 0 Panhandle Rd Unit LOT 4 10559933
- 0 Panhandle Rd Unit 10603376
- 0 Panhandle Rd Unit LOT 3 10559926
- 0 Panhandle Rd Unit LOT 2 10559924
- S OF 125 John St
- 635 Ridgemont Dr
- 123 Galway Ln
- 661 Tipperary Rd
- 665 Tipperary Rd
- 10947 Hondal Ct
- 43 Keith's Ct
- 43 Keiths Ct
- 295 Stoneridge Way
- 130 Morning Mist Way
- 92 Gleneagles Way
- 12260 Players Ct
- 12185 Centerra Dr
- 12185 Centerra Dr
- 12021 Kelowna Rd
- 12021 Kelowna Rd
- 2366 Georgia 92
- 376 Pernell Dr
- 350 Madison Ave
- 1155 Oak Hollow Ln
- 1147 Oak Hollow Ln
- 297 Bristol Dr Unit 297BRI
