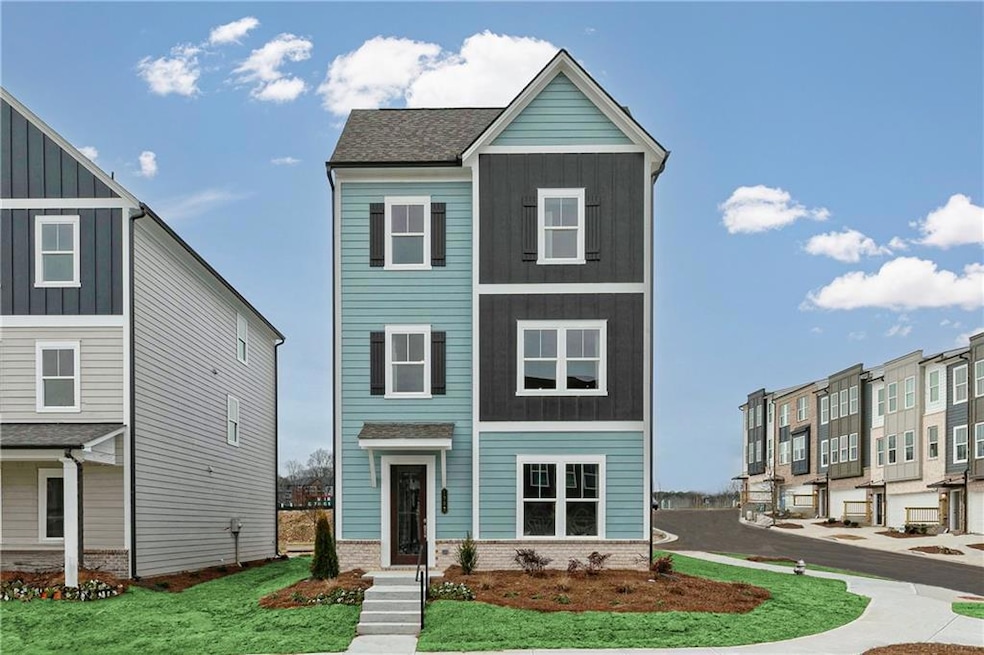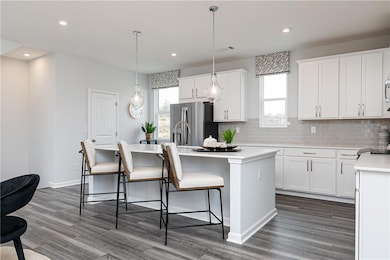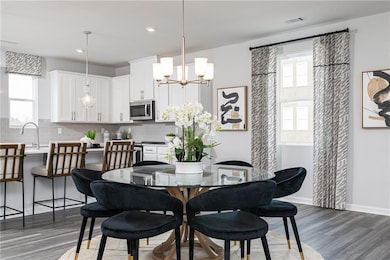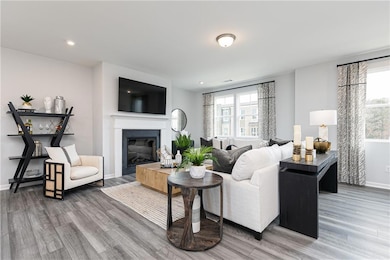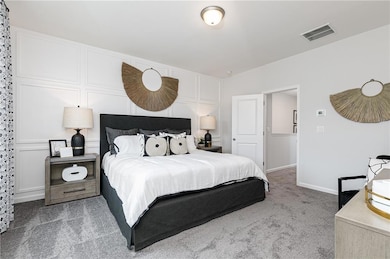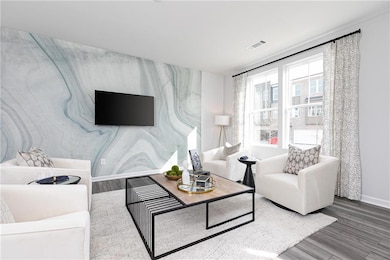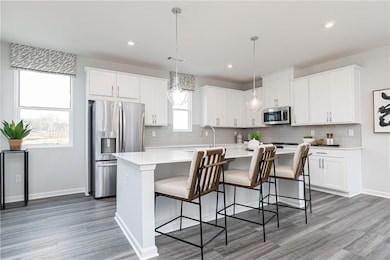1382 Creekside Cir NW Atlanta, GA 30318
Monroe Heights NeighborhoodEstimated payment $3,136/month
Highlights
- Open-Concept Dining Room
- New Construction
- Property is near public transit
- Media Room
- Gated Community
- Oversized primary bedroom
About This Home
MODEL HOME READY IN NOVEMBER! Welcome to the Westside of Atlanta! Stanley Martin introduces the 3-bedroom/2.5 bath Melisse plan! A gated charming three-story home with an open concept that feels like a dream home with Maintenance-Free Living! On the main level, you're greeted by a spacious living area with a fireplace seamlessly flowing into a modern kitchen, ideal for entertaining guests. The gorgeous gourmet kitchen boasts a quartz countertops, SS GE Profile appliances, oversized island, counterspace and cabinets galore! Upstairs, relax in your spacious primary suite with adjacent owner's bath with walk in tile shower/bench, dual vanities and an expansive walk-in closet. Secondary bedrooms offer functionality of office/guest/flex rooms. But wait, there's more! You will love the convenience of a FLEX room on the 1st level! Perfect for an office or a recreational room. What a delightful place to call home! LOT 22. Westside Bend is a premium gated community featuring a pool, cabana, dog park, pet stations, playground, pocket parks & fire pit, where you're sure to make friends with your new neighbors! Atlanta's best offerings are at your fingertips including easy access to I-285, I-20, I-75 & I-85, the Works, Westside Park, the Beltline, local food hubs, Midtown & downtown Atlanta. Take a stroll along the sidewalks featured throughout the community with a gorgeous country feel! Lawn Maintenance is included in HOA. This home won’t last long! Schedule your private tour today and ask about our incredible builder incentives!
Home Details
Home Type
- Single Family
Est. Annual Taxes
- $6,400
Year Built
- Built in 2024 | New Construction
Lot Details
- 3,485 Sq Ft Lot
- Landscaped
- Corner Lot
- Private Yard
- Front Yard
HOA Fees
- $210 Monthly HOA Fees
Parking
- 2 Car Garage
- Rear-Facing Garage
- Garage Door Opener
- Driveway Level
Home Design
- Traditional Architecture
- Slab Foundation
- Shingle Roof
- Composition Roof
- Brick Front
- HardiePlank Type
Interior Spaces
- 2,471 Sq Ft Home
- 3-Story Property
- Ceiling height of 9 feet on the lower level
- Electric Fireplace
- Double Pane Windows
- Entrance Foyer
- Family Room with Fireplace
- Open-Concept Dining Room
- Media Room
- Home Office
Kitchen
- Open to Family Room
- Walk-In Pantry
- Electric Oven
- Electric Cooktop
- Microwave
- Dishwasher
- Kitchen Island
- Stone Countertops
- White Kitchen Cabinets
- Disposal
Flooring
- Carpet
- Luxury Vinyl Tile
Bedrooms and Bathrooms
- 3 Bedrooms
- Oversized primary bedroom
- Walk-In Closet
- Dual Vanity Sinks in Primary Bathroom
- Shower Only
Laundry
- Laundry in Hall
- Laundry on upper level
Home Security
- Security Gate
- Carbon Monoxide Detectors
- Fire and Smoke Detector
Eco-Friendly Details
- Energy-Efficient Appliances
- Energy-Efficient Windows
- Energy-Efficient HVAC
- Energy-Efficient Insulation
Outdoor Features
- Rain Gutters
Location
- Property is near public transit
- Property is near schools
- Property is near shops
- Property is near the Beltline
Schools
- William M.Boyd Elementary School
- John Lewis Invictus Academy/Harper-Archer Middle School
- Frederick Douglass High School
Utilities
- Forced Air Zoned Heating and Cooling System
- Air Source Heat Pump
- Underground Utilities
- Electric Water Heater
- Phone Available
- Cable TV Available
Listing and Financial Details
- Home warranty included in the sale of the property
- Tax Lot 22
Community Details
Overview
- $1,000 Initiation Fee
- Fieldstone Assc Mgmt Association
- Westside Bend Subdivision
Recreation
- Community Playground
- Community Pool
- Dog Park
- Trails
Security
- Gated Community
Map
Home Values in the Area
Average Home Value in this Area
Property History
| Date | Event | Price | List to Sale | Price per Sq Ft |
|---|---|---|---|---|
| 09/30/2025 09/30/25 | Pending | -- | -- | -- |
| 09/19/2025 09/19/25 | Price Changed | $454,990 | -4.2% | $184 / Sq Ft |
| 08/30/2025 08/30/25 | For Sale | $474,990 | -- | $192 / Sq Ft |
Source: First Multiple Listing Service (FMLS)
MLS Number: 7641392
- 1444 Creekside Cir NW
- 1430 Creekside Cir NW
- 2652 Brookview Ln NW
- 1434 Creekside Cir NW
- 1416 Creekside Cir NW
- 1422 Creekside Cir NW
- 1418 Creekside Cir NW
- 1420 Creekside Cir NW
- 1426 Creekside Cir NW
- 1412 Creekside Cir NW
- 1442 Creekside Cir NW
- 1414 Creekside Cir NW
- 1438 Creekside Cir NW
- 2782 Mango Cir NW
- 2811 Mango Cir NW
- 1296 Northwest Dr NW
- 1551 Ferno Dr NW
- 1643 Jackson Way NW
- 1592 Ferno Dr NW
