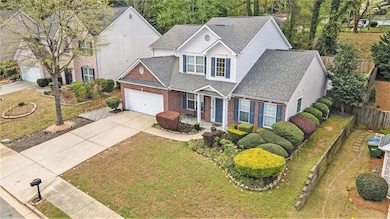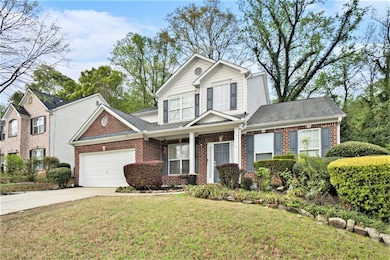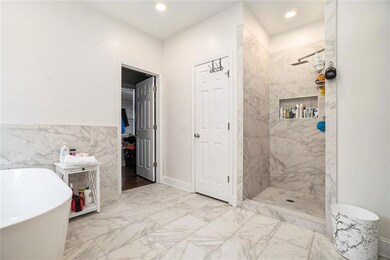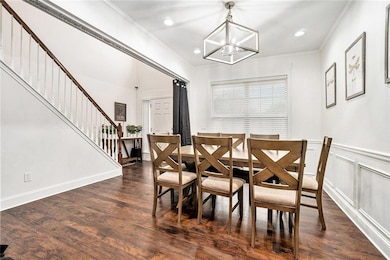2798 Glenlocke Cir NW Atlanta, GA 30318
Monroe Heights NeighborhoodHighlights
- City View
- Dining Room Seats More Than Twelve
- Oversized primary bedroom
- A-Frame Home
- Property is near public transit
- Wood Flooring
About This Home
Lease or Lease/Purchase this extraordinary Atlanta estate designed for luxury living and grand-scale entertaining! This stunning 4-bedroom, 3.5-bathroom home features a spectacular backyard haven and offers a picture-perfect setting for any occasion. The expansive, fully fenced, private backyard can comfortably accommodate 100 guests, complete with a convenient separate full bathroom. For the savvy owner, this picturesque backyard has proven to be a lucrative asset, generating significant income with curated events. The marvel continues when you enter the home to a completely remodeled chef's kitchen that will delight culinary enthusiasts. Boasting top-of-the-line stainless steel appliances, including a wall oven and a gas cooktop with a convenient pot filler. This kitchen combines functionality with elegant design. Gorgeous, seamless granite countertops and backsplash provide ample workspace for cooking gourmet meals, while the walk-in pantry and abundant custom cabinetry offer exceptional storage and organization. The kitchen opens to the two-story great room that can go from comfortably seating 75 guests to a quiet movie night in front of the fireplace. The interior continues to impress with an open-concept layout featuring gleaming hardwood floors in the spacious and inviting separate dining room that can seat 12+. The luxurious main-level, primary suite with a spa-like bathroom and an expansive walk-in closet serves as the perfect retreat. Practical amenities include a 2-car garage and extended driveway for plentiful parking. With the motivated seller offering concessions for personalization, this property presents a rare opportunity to own a turnkey entertainer's paradise in Atlanta's upper westside-where luxury living meets income potential. This isn't just a house, it's a lifestyle opportunity for those who love to entertain, invest, or simply indulge in everyday luxury. Don't let this exceptional home slip away!
Home Details
Home Type
- Single Family
Est. Annual Taxes
- $4,758
Year Built
- Built in 2005
Lot Details
- 10,019 Sq Ft Lot
- Lot Dimensions are 72x219
- Property fronts a private road
- Private Entrance
- Wood Fence
- Landscaped
- Steep Slope
- Garden
- Back Yard Fenced and Front Yard
Parking
- 2 Car Attached Garage
- Parking Accessed On Kitchen Level
- Front Facing Garage
- Garage Door Opener
- Driveway
- Secured Garage or Parking
Home Design
- A-Frame Home
- Traditional Architecture
- Shingle Roof
- Composition Roof
- Brick Front
- HardiePlank Type
Interior Spaces
- 2,405 Sq Ft Home
- 1.5-Story Property
- Furniture Can Be Negotiated
- Crown Molding
- Ceiling height of 10 feet on the main level
- Ceiling Fan
- Fireplace With Gas Starter
- Double Pane Windows
- Shutters
- Two Story Entrance Foyer
- Great Room with Fireplace
- Family Room
- Dining Room Seats More Than Twelve
- Formal Dining Room
- City Views
- Attic
Kitchen
- Open to Family Room
- Breakfast Bar
- Walk-In Pantry
- Double Oven
- Electric Oven
- Gas Cooktop
- Range Hood
- Dishwasher
- Kitchen Island
- Stone Countertops
- Wood Stained Kitchen Cabinets
- Wine Rack
- Disposal
Flooring
- Wood
- Laminate
- Ceramic Tile
Bedrooms and Bathrooms
- Oversized primary bedroom
- 4 Bedrooms | 1 Primary Bedroom on Main
- Walk-In Closet
- Vaulted Bathroom Ceilings
- Dual Vanity Sinks in Primary Bathroom
- Separate Shower in Primary Bathroom
- Soaking Tub
Laundry
- Laundry in Garage
- Dryer
- Washer
Home Security
- Carbon Monoxide Detectors
- Fire and Smoke Detector
Outdoor Features
- Courtyard
- Patio
- Terrace
- Exterior Lighting
- Front Porch
Location
- Property is near public transit
- Property is near schools
Schools
- William M.Boyd Elementary School
- John Lewis Invictus Academy/Harper-Archer Middle School
- Frederick Douglass High School
Utilities
- Forced Air Heating and Cooling System
- Heating System Uses Natural Gas
- Underground Utilities
- ENERGY STAR Qualified Water Heater
- Gas Water Heater
- Phone Available
- Cable TV Available
Listing and Financial Details
- Security Deposit $3,500
- $50 Application Fee
Community Details
Overview
- Application Fee Required
- Glenlocke Grove Ph 02 Subdivision
Recreation
- Trails
Pet Policy
- Pets Allowed
- Pet Deposit $250
Map
Source: First Multiple Listing Service (FMLS)
MLS Number: 7621058
APN: 17-0257-LL-080-7
- 1441 Monteel Dr NW
- 2811 Mango Cir NW
- 2782 Mango Cir NW
- 2843 Marco Dr NW
- 1661 Barrett Dr NW
- 1688 Jackson Square NW
- 2757 Revere Dr NW
- 2800 Browntown Rd NW
- 1703 Barrett Dr NW
- 2745 Marco Dr NW
- 1650 Bridgeport Dr NW
- 1643 Jackson Way NW
- 2733 Creek View Terrace NW
- 2690 Brookview Ln NW
- 2686 Brookview Ln NW
- 2684 Brookview Ln NW
- 2838 Cardo Dr NW
- 1685 Maldo Dr NW
- 1634 Jackson Way NW
- 1655 Jackson Way NW
- 2699 Stream Valley Ln NW
- 1288 Northwest Dr NW
- 1212 James Jackson Pkwy NW
- 1620 Hollywood Rd NW
- 1380 Bolton Rd NW
- 1152 Wedgewood Dr NW
- 1214 Bolton Rd NW
- 2371 Arno Ct NW
- 2640 Oakdale St NW
- 1888 Hollywood Rd NW
- 2000 James Jackson Pkwy
- 2000 James Jackson Pkwy Unit 1126
- 2000 James Jackson Pkwy Unit 2114
- 2397 Abner Place NW
- 2567 Astaire Ct NW
- 2549 Astaire Ct NW







