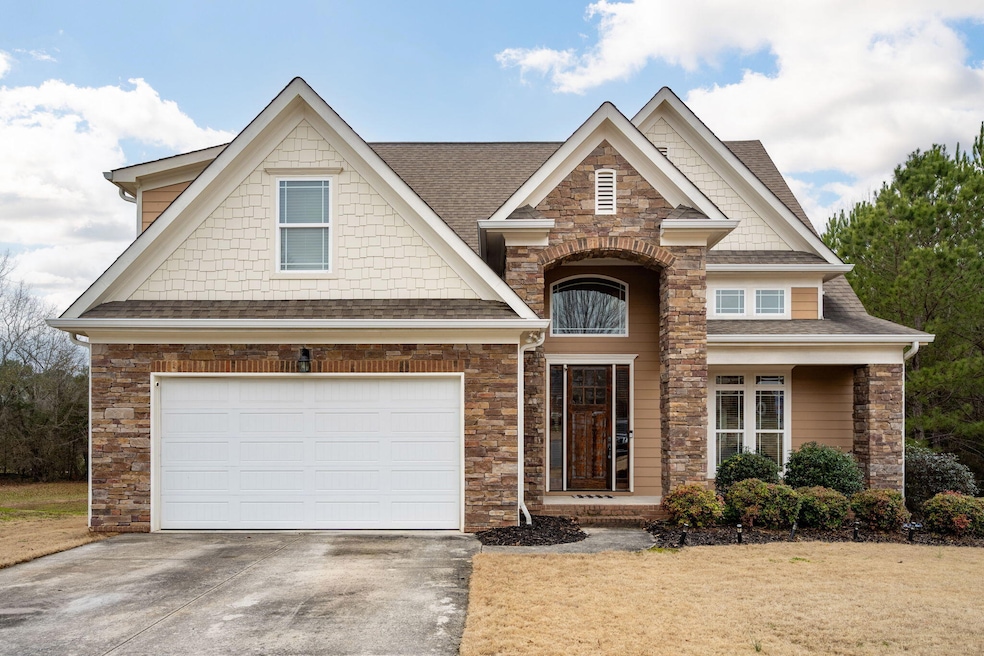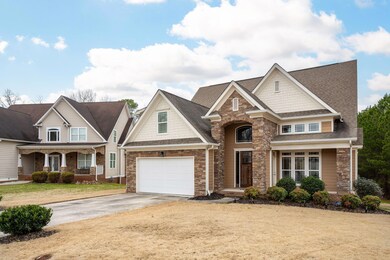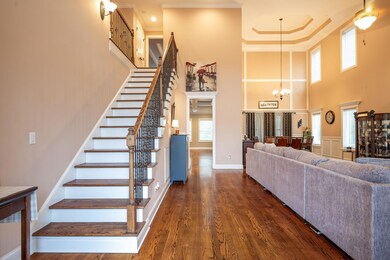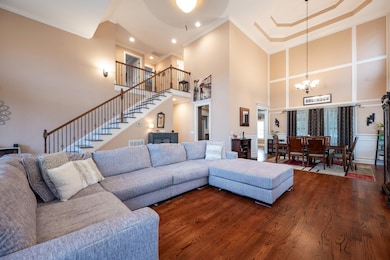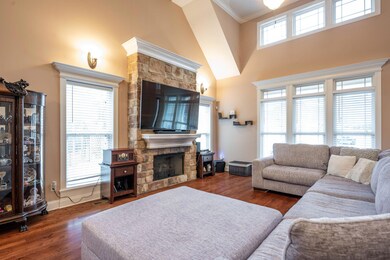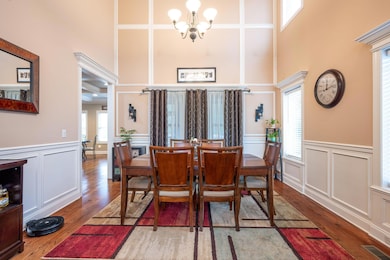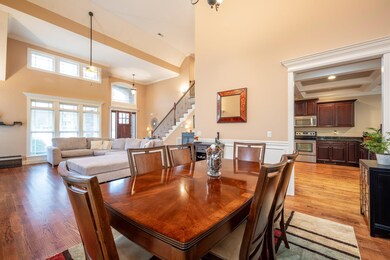Situated in the sought-after Dreamcatcher subdivision, this stunning home is a true treasure that blends elegance with functionality. The house's traditional design is highlighted by its exquisite exterior, featuring a mix of brick, stone, and Hardie board siding. This combination not only boosts the home's visual appeal but also ensures it is virtually maintenance-free, allowing residents to enjoy their space without the constant concern of upkeep.
Located in a cul-de-sac, the backyard offers a peaceful and private environment, making it an ideal escape from the daily hustle and bustle. The screened patio and sundeck provide perfect spots for relaxation and entertaining guests. Whether you're savoring a quiet morning coffee or hosting a lively barbecue, this outdoor area meets all your needs.
Inside, the main living area showcases quality craftsmanship, with beautiful hardwood and tile floors that add warmth and sophistication. The master suite, conveniently located on the main floor, is a luxurious retreat. It features specialty ceilings that add a touch of elegance, double vanities, a large jetted tub and a separate tile shower. The walk-in closet provides ample storage, ensuring everything has its place.
Upstairs, the home continues to impress with three additional bedrooms, each thoughtfully designed for comfort and convenience.
The home's location is another highlight, as it is conveniently close to all the amenities that Hixson offers. From shopping and dining to recreational activities, everything you need is just a short drive away. Additionally, the property is just minutes from the lake and downtown Chattanooga.

