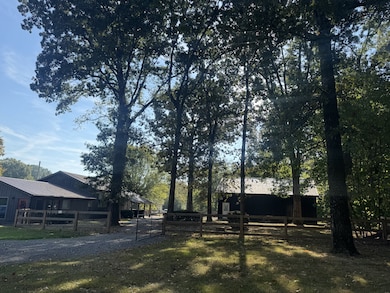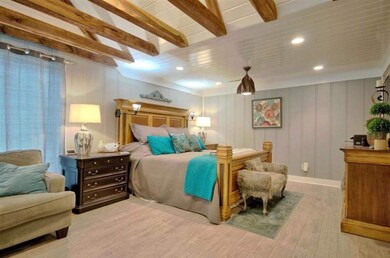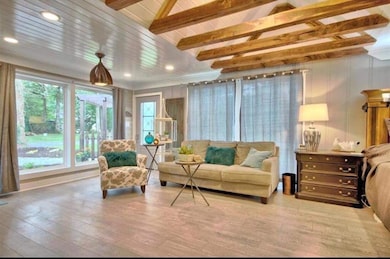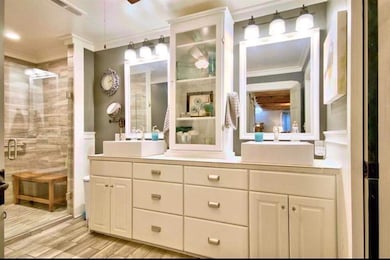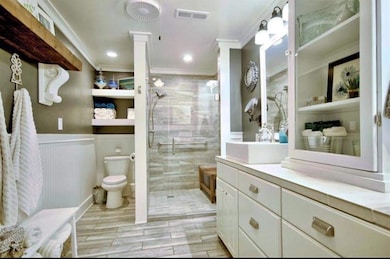1382 Dunbar Cave Rd Clarksville, TN 37043
Estimated payment $2,739/month
Highlights
- Open Floorplan
- 1 Fireplace
- Great Room
- Rossview Elementary School Rated A-
- High Ceiling
- No HOA
About This Home
Welcome to 1382 Dunbar Cave Rd, where rustic charm and modern convenience come together in one of Clarksville’s most desirable locations. Set on a park-like through lot with access on both sides, this property offers a rare combination of space, privacy, and versatility. Even better—this section of Dunbar Cave Rd is scheduled to become a dead-end street soon, enhancing the peaceful setting and long-term appeal. The home itself is warm and inviting with natural light, comfortable living areas, and outdoor spaces designed for relaxation. Mature trees create shade and privacy, while the fenced yard with large gates makes it easy to secure pets, equipment, or recreational vehicles. A true highlight is the 30x40 detached workshop with a bonus room and roughed-in plumbing for a bathroom—perfect for hobbies, a home-based business, or converting into a future guest suite or office. The property also features tons of parking and expansive concrete areas ideal for kids to ride scooters, set up a play area, or to easily park your boat, RV, or multiple vehicles. With its unique layout, upcoming road change, and location just minutes from shopping, dining, schools, and Dunbar Cave State Park, this property delivers both convenience and lasting value. 15k Seller Concession.
Listing Agent
Futurearth Real Estate Brokerage Phone: 2482401274 License #351715 Listed on: 10/01/2025
Home Details
Home Type
- Single Family
Est. Annual Taxes
- $2,776
Year Built
- Built in 1975
Lot Details
- 0.8 Acre Lot
Parking
- 6 Car Garage
- Parking Pad
- Gravel Driveway
Home Design
- Wood Siding
Interior Spaces
- 2,288 Sq Ft Home
- Property has 1 Level
- Open Floorplan
- Built-In Features
- Bookcases
- High Ceiling
- 1 Fireplace
- Entrance Foyer
- Great Room
- Combination Dining and Living Room
- Workshop
Kitchen
- Gas Range
- Microwave
- Dishwasher
- Stainless Steel Appliances
- Disposal
Flooring
- Laminate
- Tile
Bedrooms and Bathrooms
- 3 Main Level Bedrooms
- Walk-In Closet
- 2 Full Bathrooms
- Double Vanity
Schools
- Rossview Elementary School
- Rossview Middle School
- Rossview High School
Utilities
- Central Air
- Heating System Uses Natural Gas
- Septic Tank
Community Details
- No Home Owners Association
- Near Exit 8 Subdivision
Listing and Financial Details
- Assessor Parcel Number 063057 09200 00006057
Map
Home Values in the Area
Average Home Value in this Area
Tax History
| Year | Tax Paid | Tax Assessment Tax Assessment Total Assessment is a certain percentage of the fair market value that is determined by local assessors to be the total taxable value of land and additions on the property. | Land | Improvement |
|---|---|---|---|---|
| 2024 | $2,776 | $93,150 | $0 | $0 |
| 2023 | $2,776 | $53,000 | $0 | $0 |
| 2022 | $2,237 | $53,000 | $0 | $0 |
| 2021 | $2,237 | $53,000 | $0 | $0 |
| 2020 | $2,131 | $53,000 | $0 | $0 |
| 2019 | $2,131 | $53,000 | $0 | $0 |
| 2018 | $2,048 | $40,325 | $0 | $0 |
| 2017 | $589 | $11,375 | $0 | $0 |
| 2016 | $1,155 | $27,750 | $0 | $0 |
| 2015 | $1,586 | $37,625 | $0 | $0 |
| 2014 | $1,564 | $37,625 | $0 | $0 |
| 2013 | $470 | $37,925 | $0 | $0 |
Property History
| Date | Event | Price | List to Sale | Price per Sq Ft | Prior Sale |
|---|---|---|---|---|---|
| 11/10/2025 11/10/25 | Price Changed | $474,900 | -3.1% | $208 / Sq Ft | |
| 10/29/2025 10/29/25 | Price Changed | $489,900 | -2.0% | $214 / Sq Ft | |
| 10/15/2025 10/15/25 | For Sale | $499,900 | 0.0% | $218 / Sq Ft | |
| 10/06/2025 10/06/25 | Off Market | $499,900 | -- | -- | |
| 10/01/2025 10/01/25 | For Sale | $499,900 | +92.3% | $218 / Sq Ft | |
| 01/05/2020 01/05/20 | Pending | -- | -- | -- | |
| 12/29/2019 12/29/19 | For Sale | $259,900 | 0.0% | $114 / Sq Ft | |
| 01/19/2018 01/19/18 | Rented | $240,000 | 0.0% | -- | |
| 12/13/2017 12/13/17 | Under Contract | -- | -- | -- | |
| 12/09/2017 12/09/17 | For Rent | $239,999 | 0.0% | -- | |
| 11/20/2017 11/20/17 | Sold | $255,000 | +25528.1% | $111 / Sq Ft | View Prior Sale |
| 01/30/2017 01/30/17 | For Sale | $995 | -99.1% | $0 / Sq Ft | |
| 02/19/2015 02/19/15 | Sold | $110,000 | -- | $41 / Sq Ft | View Prior Sale |
Purchase History
| Date | Type | Sale Price | Title Company |
|---|---|---|---|
| Warranty Deed | $255,000 | -- | |
| Warranty Deed | $110,000 | -- | |
| Deed | $67,000 | -- | |
| Deed | $72,000 | -- |
Mortgage History
| Date | Status | Loan Amount | Loan Type |
|---|---|---|---|
| Open | $263,415 | VA | |
| Previous Owner | $131,200 | New Conventional |
Source: Realtracs
MLS Number: 2995958
APN: 057-092.00
- Ashbury Plan at Ross Farms - Classic Collection
- Kingston Plan at Ross Farms - Classic Collection
- Primrose Plan at Ross Farms - Classic Collection
- Wakefield Plan at Ross Farms - Turnbridge Collection
- Alan Plan at Ross Farms - Grandview Collection
- Stafford Plan at Ross Farms - Turnbridge Collection
- 620 Shoemaker Ln
- Dover Plan at Ross Farms - Grandview Collection
- Newcastle Plan at Ross Farms - Turnbridge Collection
- Stockton II Plan at Ross Farms - Turnbridge Collection
- Mayflower Plan at Ross Farms - Classic Collection
- Rosemary Plan at Ross Farms - Classic Collection
- Ashbury Plan at Ross Farms - Grandview Collection
- Hamilton Plan at Ross Farms - Classic Collection
- Broadmoor Plan at Ross Farms - Cambridge Collection
- Davidson Plan at Ross Farms - Cambridge Collection
- Coleman Plan at Ross Farms - Cambridge Collection
- Bradford Plan at Ross Farms - Cambridge Collection
- Aspen Plan at Ross Farms - Cambridge Collection
- Andover Plan at Ross Farms - Cambridge Collection
- 1227 Brigade Dr
- 1183 Ross Farms Blvd
- 1222 Ross Farms Blvd
- 1226 Ross Farms Blvd
- 755 Moray Ln
- 1227 Ross Farms Blvd
- 877 Moray Ln
- 1746 Ellie Piper Cir
- 2205 Charlestown Rd
- 1092 Barnhill Rd
- 217 Bluebell Dr
- 397 Frontier Dr
- 2221 Ellington Gait Dr
- 2129 Powell Rd
- 833 Bur Oak Ct
- 2247 Sweetbriar Dr
- 2182 Powell Rd
- 975 Big Sky Dr
- 809 Foxwood Rd
- 696 White Face Dr

