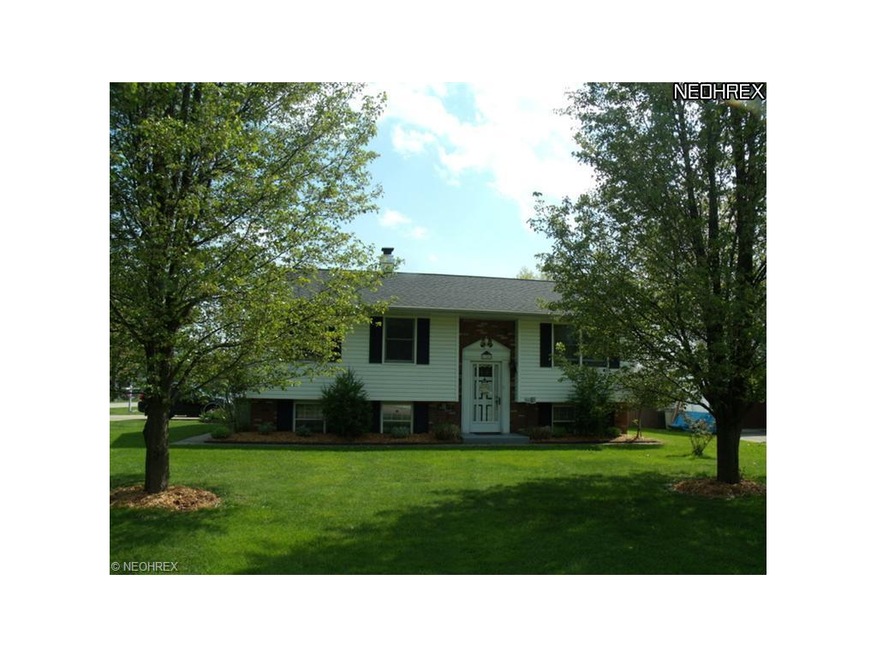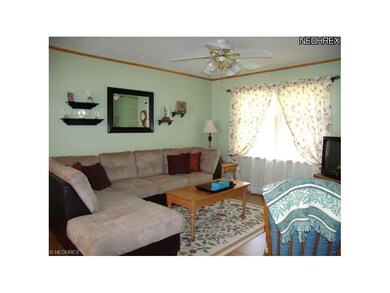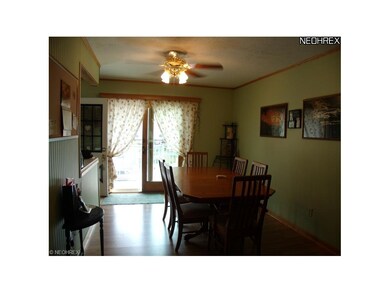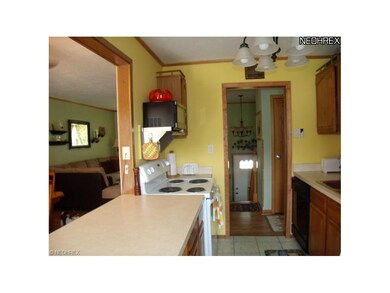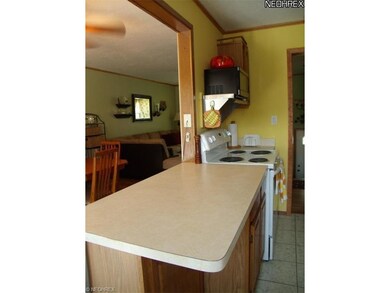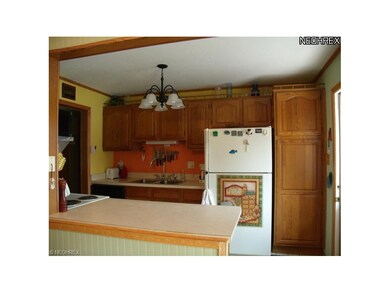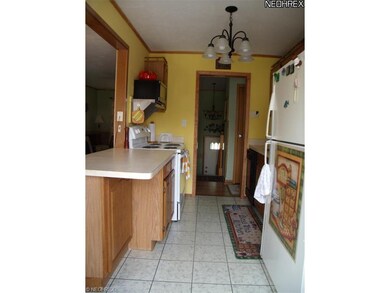
1382 E 27th St Ashtabula, OH 44004
Ashtabula City NeighborhoodHighlights
- Health Club
- Medical Services
- 1 Fireplace
- Golf Course Community
- Deck
- Corner Lot
About This Home
As of October 2023Excellent 4 bedroom bi-level in move-in condition. Enjoy the 3 BR/1 full bath up with a large open concept living room, dining room and kitchen. The basement is completely finished with large family room with gas fireplace, a large bedroom and a summer/canning kitchen. Appliances in the kitchen up, and appliances in summer kitchen down, also stay. Great for those teenagers get-away. Send them to the family room and let them pop their popcorn while you can have your peaceful evening upstairs. This home has beautiful and new Pergo flooring in the upstairs and nice carpeting down. They have painted all the rooms and is ready for you. Enjoy the large deck on the rear of the house plus a fenced in area for your small children or animals. It boasts a cement driveway and large 2 car garage. Many updates include a 90% Trance heat pump furnace, alarm system, new roof in 2010. Don't pass this one up.
Home Details
Home Type
- Single Family
Est. Annual Taxes
- $1,150
Year Built
- Built in 1970
Lot Details
- 9,583 Sq Ft Lot
- Lot Dimensions are 80x120
- North Facing Home
- Partially Fenced Property
- Corner Lot
Parking
- 2 Car Detached Garage
Home Design
- Asphalt Roof
- Vinyl Construction Material
Interior Spaces
- 1,730 Sq Ft Home
- 2-Story Property
- 1 Fireplace
- Finished Basement
- Basement Fills Entire Space Under The House
Kitchen
- Built-In Oven
- Range
- Dishwasher
Bedrooms and Bathrooms
- 4 Bedrooms
- 2 Full Bathrooms
Laundry
- Dryer
- Washer
Outdoor Features
- Deck
Utilities
- Forced Air Heating and Cooling System
- Heat Pump System
- Heating System Uses Gas
Listing and Financial Details
- Assessor Parcel Number 030371007800
Community Details
Amenities
- Medical Services
- Shops
- Laundry Facilities
Recreation
- Golf Course Community
- Health Club
- Tennis Courts
- Community Playground
- Park
Ownership History
Purchase Details
Home Financials for this Owner
Home Financials are based on the most recent Mortgage that was taken out on this home.Purchase Details
Purchase Details
Home Financials for this Owner
Home Financials are based on the most recent Mortgage that was taken out on this home.Purchase Details
Purchase Details
Home Financials for this Owner
Home Financials are based on the most recent Mortgage that was taken out on this home.Map
Similar Homes in Ashtabula, OH
Home Values in the Area
Average Home Value in this Area
Purchase History
| Date | Type | Sale Price | Title Company |
|---|---|---|---|
| Warranty Deed | $186,500 | None Listed On Document | |
| Interfamily Deed Transfer | -- | Chicago Title Agency | |
| Warranty Deed | $10,000 | -- | |
| Quit Claim Deed | -- | -- | |
| Deed | $105,000 | -- |
Mortgage History
| Date | Status | Loan Amount | Loan Type |
|---|---|---|---|
| Open | $188,383 | New Conventional | |
| Previous Owner | $100,000 | New Conventional | |
| Previous Owner | $50,000 | Credit Line Revolving | |
| Previous Owner | $55,000 | New Conventional |
Property History
| Date | Event | Price | Change | Sq Ft Price |
|---|---|---|---|---|
| 10/31/2023 10/31/23 | Sold | $186,500 | +3.6% | $103 / Sq Ft |
| 09/27/2023 09/27/23 | Pending | -- | -- | -- |
| 09/23/2023 09/23/23 | For Sale | $180,000 | +80.0% | $100 / Sq Ft |
| 08/28/2012 08/28/12 | Sold | $100,000 | +0.5% | $58 / Sq Ft |
| 06/24/2012 06/24/12 | Pending | -- | -- | -- |
| 05/02/2012 05/02/12 | For Sale | $99,500 | -- | $58 / Sq Ft |
Tax History
| Year | Tax Paid | Tax Assessment Tax Assessment Total Assessment is a certain percentage of the fair market value that is determined by local assessors to be the total taxable value of land and additions on the property. | Land | Improvement |
|---|---|---|---|---|
| 2024 | $5,333 | $60,350 | $8,370 | $51,980 |
| 2023 | $1,899 | $60,350 | $8,370 | $51,980 |
| 2022 | $1,308 | $42,280 | $6,440 | $35,840 |
| 2021 | $1,320 | $42,280 | $6,440 | $35,840 |
| 2020 | $1,320 | $42,280 | $6,440 | $35,840 |
| 2019 | $1,157 | $37,630 | $4,970 | $32,660 |
| 2018 | $1,120 | $37,630 | $4,970 | $32,660 |
| 2017 | $1,135 | $37,630 | $4,970 | $32,660 |
| 2016 | $1,232 | $40,470 | $5,360 | $35,110 |
| 2015 | $1,231 | $40,470 | $5,360 | $35,110 |
| 2014 | $1,640 | $40,470 | $5,360 | $35,110 |
| 2013 | $1,285 | $32,450 | $5,710 | $26,740 |
Source: MLS Now
MLS Number: 3315473
APN: 030371007800
- 2908 Columbus Ave
- 3014 Columbus Ave
- 3044 Columbus Ave
- 1729 E 26th St
- 0 State Rd
- 3050 Latimer Ave
- 3318 Avon Blvd
- 3205 State Rd
- 1807 E 36th St
- 0 E 18th St
- 3524 State Rd
- 404 E 23rd St
- 313 W 41st St
- 3509 Fargo Dr
- 3233 Station Ave
- 0 Scott Ave Unit 5051370
- 910 E 15th St
- 2239 Eureka Rd
- 2049 E 39th St
- 3809 Homewood Ave
