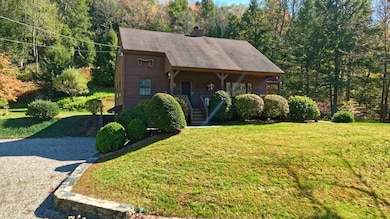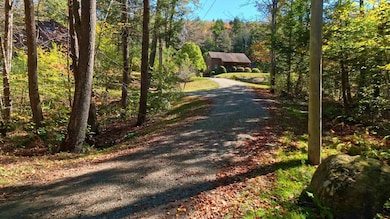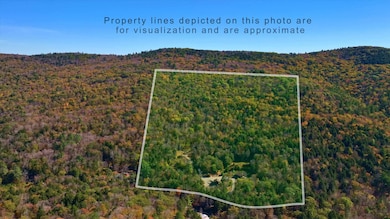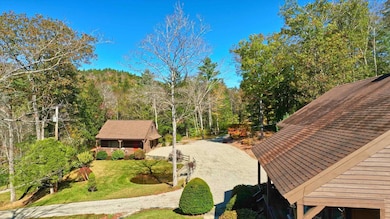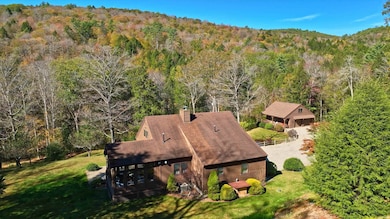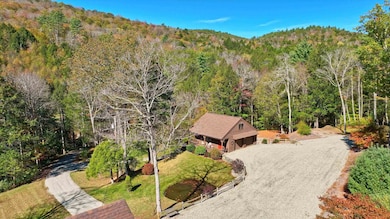1382 Grassy Brook Rd Brookline, VT 05345
Estimated payment $4,084/month
Highlights
- Heated Floors
- Mountain View
- Contemporary Architecture
- 44.3 Acre Lot
- Deck
- Mountainous Lot
About This Home
Beautiful Brookline! Lovingly developed by the current owners over the past 40 years, this remarkable property offers a rare opportunity—ideal for a builder, contractor, skier, snowmobiler, or anyone seeking space for equipment storage. Arrive by crossing a charming stream and following a gentle rise to the main home, which includes a one-car attached garage in the basement. Inside, the finished lower level features a comfortable sitting/TV room, laundry area, large storage closet, and utility room. Upstairs, the first floor opens into a warm, open-concept kitchen, dining, and living space centered around a striking wood-burning fireplace with a glass door enclosure. To the south, a spacious three-season sunroom invites relaxation in every season. The primary bedroom, with an en-suite bath, is conveniently located on this level. A great office space is here, too. The upper floor features two spacious bedrooms, each equipped with ample storage space.
Outdoors, the property shines: a large trout pond graces the north side of the home, while the land abuts the Windmill Hill Pinnacle Association, offering direct access to miles of scenic hiking trails. Snowmobile enthusiasts will also appreciate nearby trail access. A separate three-car garage expands the possibilities—imagine a future guest house, in-law suite, or artist studio!
This unique Brookline property must be experienced in person to be fully appreciated.
Listing Agent
Berkley & Veller Greenwood Country Brokerage Phone: 802-254-6400 License #082.0100352 Listed on: 09/22/2025
Home Details
Home Type
- Single Family
Est. Annual Taxes
- $9,499
Year Built
- Built in 1985
Lot Details
- 44.3 Acre Lot
- Landscaped
- Secluded Lot
- Open Lot
- Lot Has A Rolling Slope
- Mountainous Lot
- Wooded Lot
Parking
- 3 Car Garage
- Parking Storage or Cabinetry
- Heated Garage
- Automatic Garage Door Opener
- Circular Driveway
- Stone Driveway
- Off-Street Parking
Home Design
- Contemporary Architecture
- Concrete Foundation
- Asphalt Shingled Roof
- Metal Roof
- Clapboard
Interior Spaces
- Property has 1 Level
- Wired For Sound
- Wood Burning Fireplace
- Natural Light
- Double Pane Windows
- Window Screens
- Open Floorplan
- Dining Area
- Den
- Sun or Florida Room
- Storage
- Mountain Views
Kitchen
- Walk-In Pantry
- Gas Range
- Range Hood
- Microwave
- Freezer
- Dishwasher
- Kitchen Island
Flooring
- Softwood
- Carpet
- Heated Floors
Bedrooms and Bathrooms
- 3 Bedrooms
- En-Suite Bathroom
Laundry
- Dryer
- Washer
Finished Basement
- Heated Basement
- Walk-Out Basement
- Interior Basement Entry
- Laundry in Basement
- Natural lighting in basement
Home Security
- Home Security System
- Carbon Monoxide Detectors
- Fire and Smoke Detector
Outdoor Features
- Pond
- Stream or River on Lot
- Deck
- Shed
Schools
- Newbrook Elementary School
- Leland Gray Union Middle/High School
- Leland Gray High School
Utilities
- Forced Air Heating and Cooling System
- Common Heating System
- Heating System Uses Oil
- Power Generator
- Propane
- Drilled Well
- Oil Water Heater
- Septic Tank
- Private Sewer
- Cable TV Available
Additional Features
- Property near a hospital
- Timber
Community Details
Overview
- Near Conservation Area
Recreation
- Trails
Map
Home Values in the Area
Average Home Value in this Area
Tax History
| Year | Tax Paid | Tax Assessment Tax Assessment Total Assessment is a certain percentage of the fair market value that is determined by local assessors to be the total taxable value of land and additions on the property. | Land | Improvement |
|---|---|---|---|---|
| 2024 | $8,494 | $347,400 | $71,900 | $275,500 |
| 2023 | $8,181 | $347,400 | $71,900 | $275,500 |
| 2022 | $8,359 | $347,400 | $71,900 | $275,500 |
| 2021 | $7,697 | $347,400 | $71,900 | $275,500 |
| 2020 | $7,597 | $347,400 | $71,900 | $275,500 |
| 2019 | $7,758 | $347,400 | $71,900 | $275,500 |
| 2018 | $7,773 | $347,400 | $71,900 | $275,500 |
| 2017 | -- | $347,400 | $71,900 | $275,500 |
| 2016 | $6,973 | $347,400 | $71,900 | $275,500 |
| 2015 | -- | $3,474 | $0 | $0 |
| 2014 | -- | $3,474 | $0 | $0 |
| 2013 | -- | $3,474 | $0 | $0 |
Property History
| Date | Event | Price | List to Sale | Price per Sq Ft |
|---|---|---|---|---|
| 01/26/2026 01/26/26 | For Sale | $639,000 | 0.0% | $205 / Sq Ft |
| 12/01/2025 12/01/25 | Off Market | $639,000 | -- | -- |
| 12/01/2025 12/01/25 | For Sale | $639,000 | 0.0% | $205 / Sq Ft |
| 09/22/2025 09/22/25 | For Sale | $639,000 | -- | $205 / Sq Ft |
Purchase History
| Date | Type | Sale Price | Title Company |
|---|---|---|---|
| Interfamily Deed Transfer | -- | -- | |
| Interfamily Deed Transfer | -- | -- |
Source: PrimeMLS
MLS Number: 5062413
APN: 099-031-10261
- 230 Three Dog Ln
- 272 S Goddard Rd
- 0 Banning Rd
- 0 Taft Rd Unit 5064573
- 80 Banning Rd
- 0 Ober Hill Rd
- 2015 Vermont 30
- 2139 Vt Route 30
- 1227 Vermont 30
- 0 Minard Rd
- 916 Wiswall Hill Rd
- 1909 Davidson Hill Rd
- 1909 Pine Banks Rd
- 0 Kurn Hattin Rd
- 00 E Putney Brook Rd
- 40 E Putney Brook Rd
- 160 Shady Pines
- 23 Brook Rd
- 0 Thayer Rd
- 662 Vt Route 30
- 1889 Vermont 30 Unit 1
- 722 Vermont 30
- 21 Vermont 121 Unit 1,2,4,5,6
- 194 Main St
- 1138 River Rd
- 118 Vt Route 30 Unit 1
- 22 Westminster Terrace
- 18 Henry St Unit Townhouse-like Apartment
- 17 Avery Ln
- 85 Parker Hill Rd
- 529 Valley Rd
- 4591 Vermont 30
- 586 Bellows Falls Rd
- 498 Marlboro Rd Unit S35
- 1303 Goodaleville Rd
- 14 Lower Landing Rd
- 67 Vermont Route 100
- 995 Western Ave Unit 100
- 197 Western Ave Unit 2 - Upstairs
- 4 Elliot St Unit 3
Ask me questions while you tour the home.

